26-06-15 // THE INTERIOR OF THE METROPOLIS
This research project entitled “The Interior of the Metropolis” by BOARD and STAR – strategies + architecture is the third part of an ongoing research for the AIGP – Atelier International du Grand Paris. It was presented and delivered in June 2015.
The project focuses on the territory of the habitat and the “Interior of the Metropolis”. It demonstrates that housing is one of the most important issues of the future of Grand Paris.
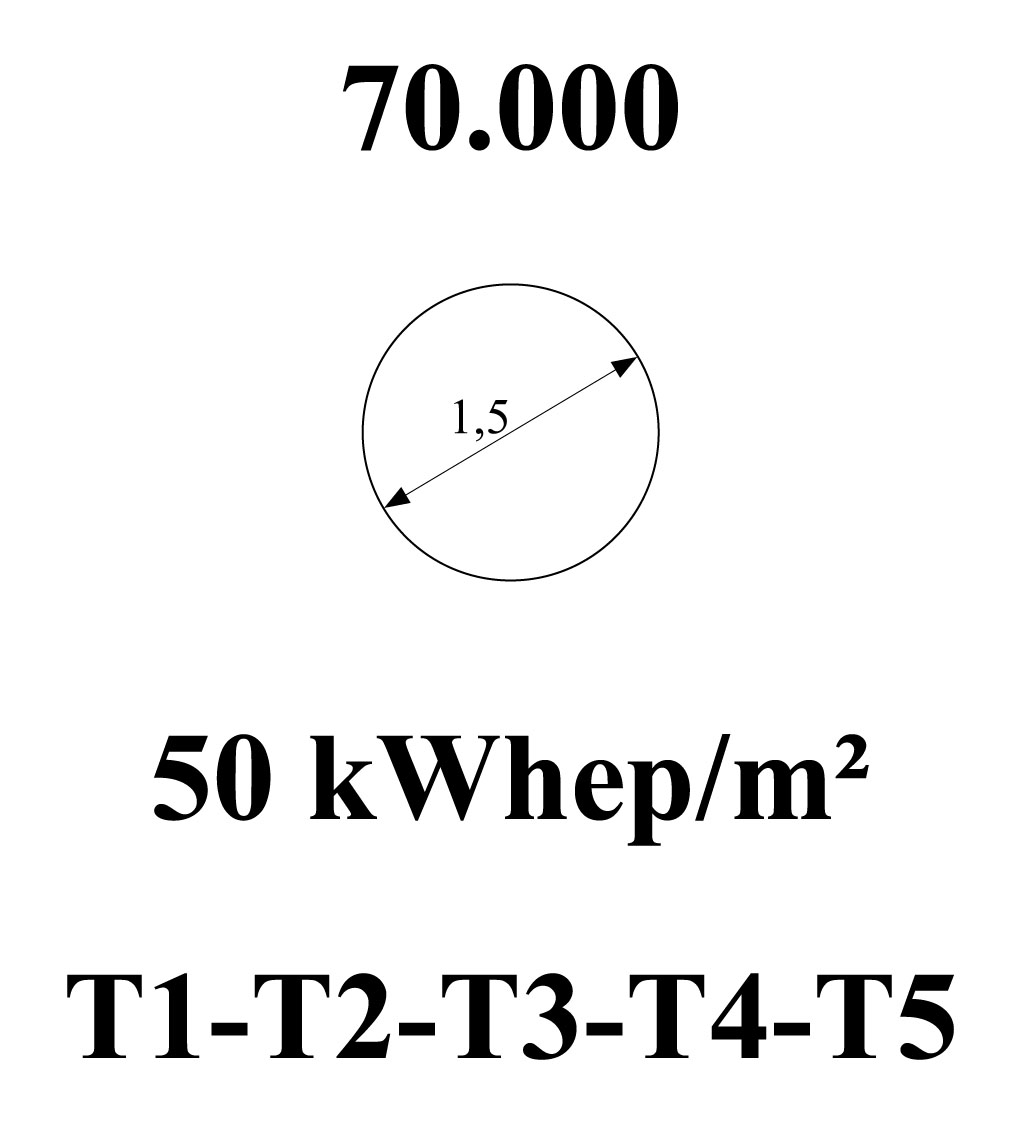
The Territory of the Habitat: For a Habitat Project in the Heart of the Metropolis
The housing crisis of Grand Paris is so deep that it reaches well beyond the issue of quantity. Thus improving the housing situation has the potential of improving the entire territory of Grand Paris. However, housing with its quality as a “habitat” appears to remain a forgotten territory of the metropolis. The habitat too often remains merely regarded as a quantitative variable: as a “number” to construct 70,000 units per year; as a “carrier” for accessibility regulations; as a “box” that must not consume more than 50 kWhep/m²/year; or as “space groups” to form the typologies T1, T2, T3, T4 and T5. Housing is reduced to become a “container” of numbers and normative dimensions that is – in the best case – beautifully dressed to produce a beautiful image in the urban landscape. But we all know very well that housing is much more than that.
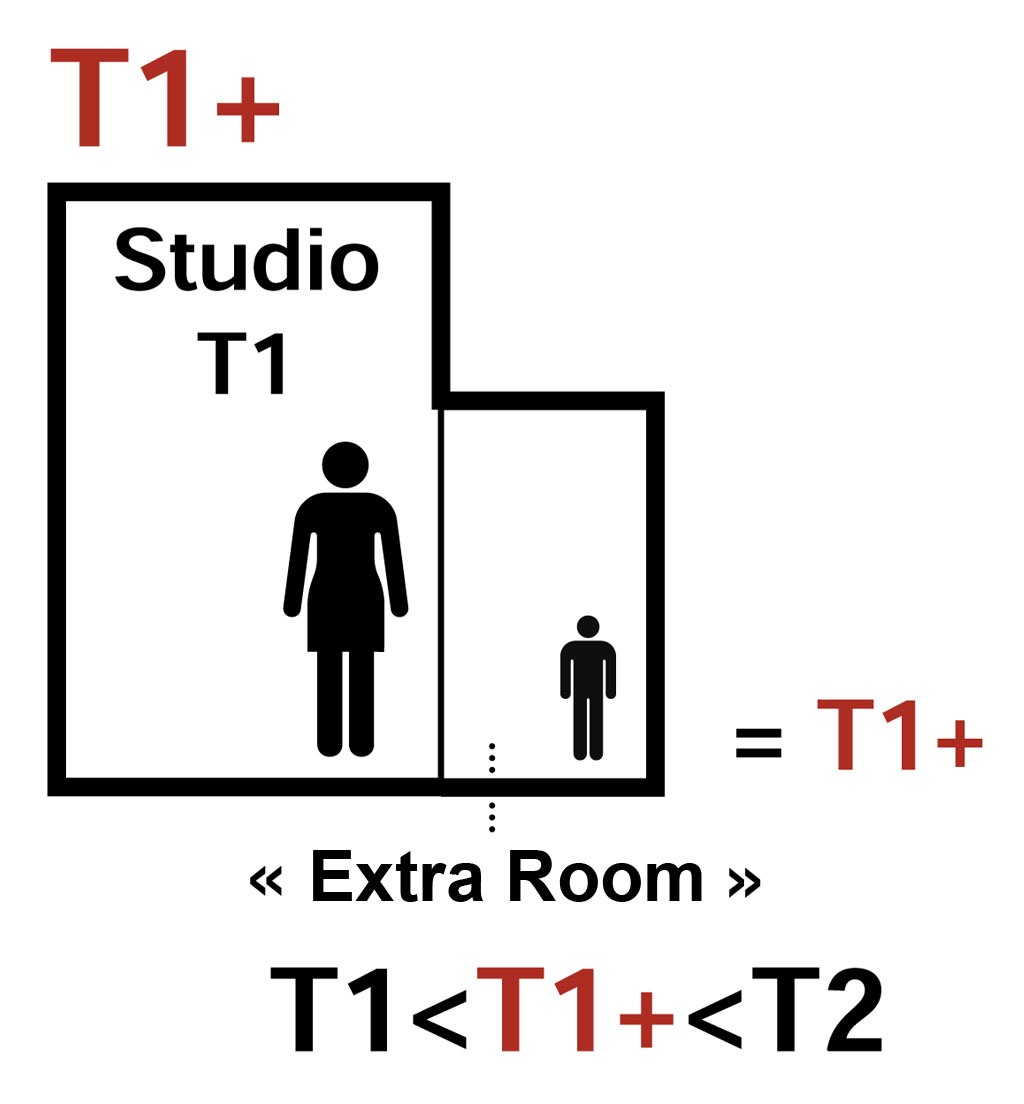
A T1-T2 “PLUS” would offer, for example, a possibility to adapt to single-parent families but to divorced parents too, ©STAR/ BOARD
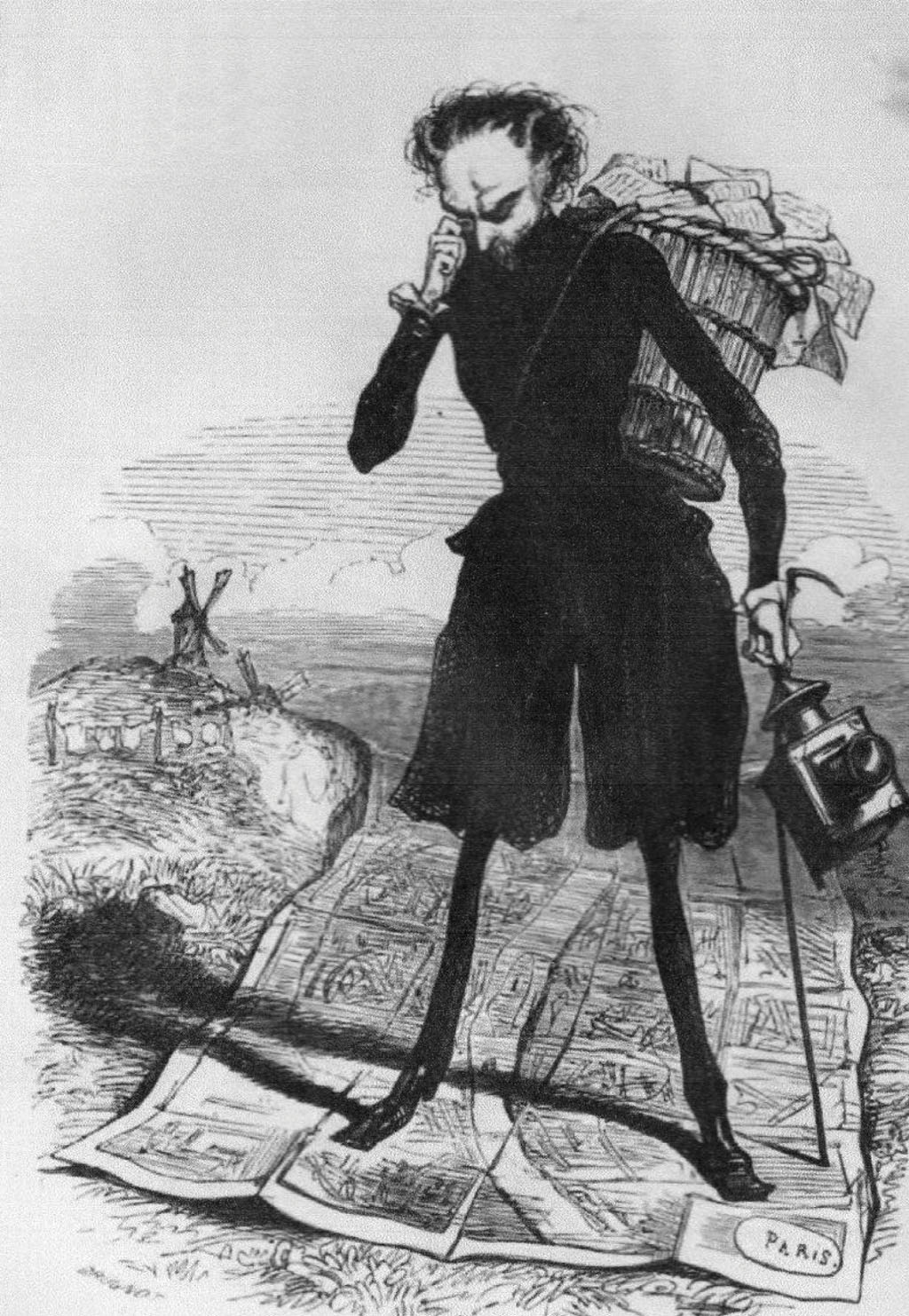
Illustration of the book “The Devil in Paris”, editor Pierre-Jules Hetzel, 1845, drawing by Gavarni Grandville
The Habitat: First Territory of the Inhabitants
The “bird’s eye view” of planners considers most of the times the large and dynamic elements of the physical territory, but their view does not always seem to be able to penetrate the ‘inner’ dimension of the territory. It is therefore necessary and urgent to consider the construction of Grand Paris not only from “above” but also directly from the “inside”, through a vision of “qualitative habitat”. It is thus important for the actors of the city to add to the overall design – the “quantifiable” territory – an introspective vision, which not only looks at the physical elements – geography, infrastructure, landscape… – but also at components that are not palpable such as the evolution of households, the mutations of lifestyles, or new practices of inhabitants, etc.
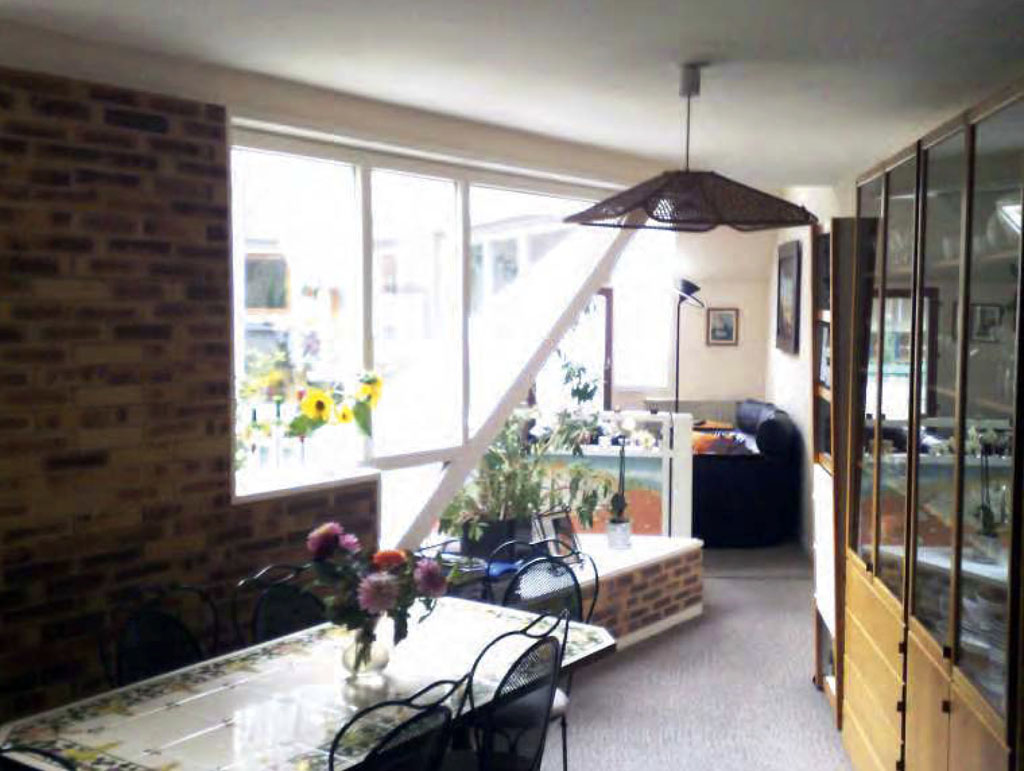
View from an apartment in the Centre Jeanne Hachette, architect Jean Renaudie 1975
The House as one of the Smallest and Most Valuable Urban Units
The house is one of the most important areas of the metropolis and its inhabitants. Although the home, the habitat, and the scale of the house, people’s own universe, is something that is usually hidden and private, it can be considered as one of the most meaningful spaces for urban people, spaces to which everybody relates, where everybody spends most of his time and for which people are willing to pay the most. We must therefore create strategies to act on the scale of the house, because a rather small urban unit, such as the apartment, can have a tremendous effect on a city
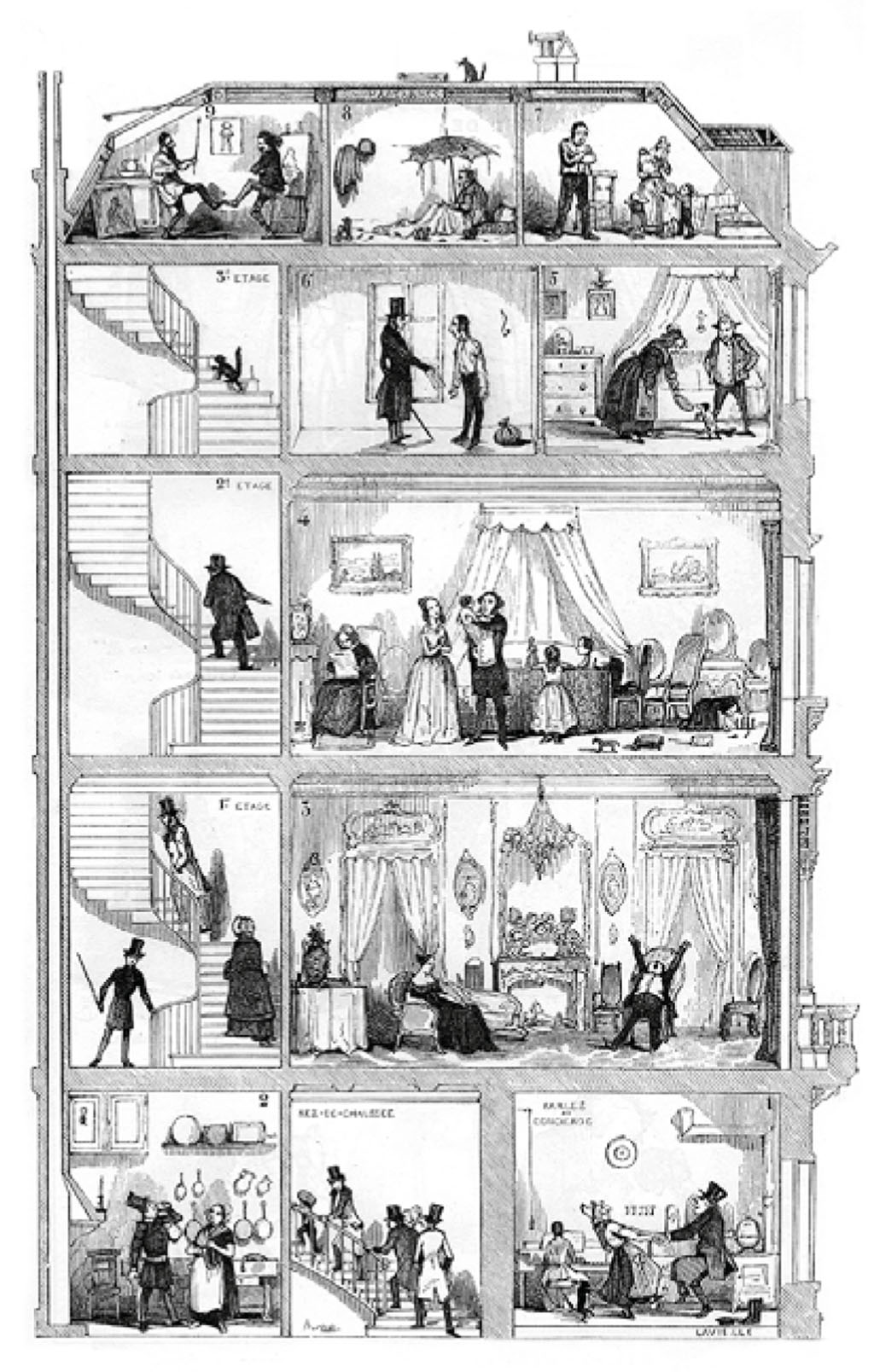
“The Five Floors of the Parisian World”, illustration published in “The Devil in Paris”, editor Pierre-Jules Hetzel, 1845, drawing by Bertall, engraved by Lavieille
Behind the “Facade” of the Territory
The famous illustration by Bertall, published in 1845 in “The Devil in Paris”, featured a building without a facade, revealing its interior. The “Five floors of Parisian society”, which were all different, showed a snapshot of the Parisian society of the nineteenth century with its different families and lifestyles. Today we must dare again to “remove the cover” and to look “inside” buildings and see how their inhabitants live. By carefully investigating lifestyles, household and income trends, emerging practices, new ways of living, etc. we can finally begin to create the foundations for a new urban model for the territory and the metropolis: new building forms; the spatial distribution of new lifestyles; the revision of certain housing regulations; the revision of classical typologies in housing; or the study of the optimization of the existing.
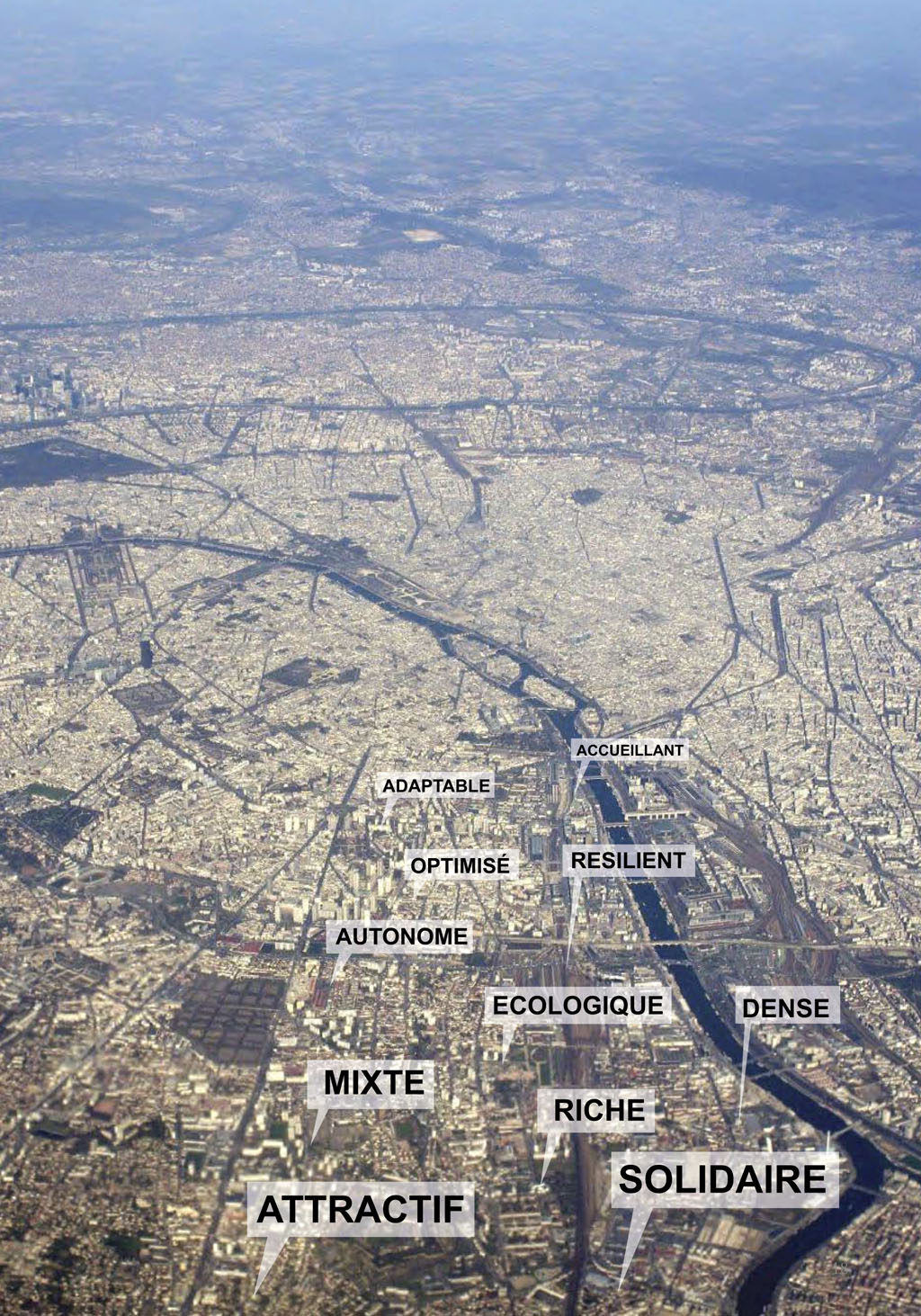
An Extra Autonomous Territory that is Resilient, Adaptable, Welcoming, Optimized, Dense, Ecological, Rich, Attractive, Mixed and Social
Thinking the territory as a habitat and embracing the living area of each of its inhabitants will finally transform Grand Paris in a more inhabited metropolis, but also – and especially – a more habitable metropolis.
A more detailed description of this project can be found on the website of the Atelier International du Grand Paris.
Title: The Interior of the Metropolis
Project: Research project for the city of Paris
Date: June 2015
Type: Commissioned research
Location: Paris
Programme: Urban research
Status: On-going
Client: Atelier International du Grand Paris (AIGP)
Team: Bernd Upmeyer (BOARD); Beatriz Ramo, Geoffrey Clamour (STAR strategies + architecture)