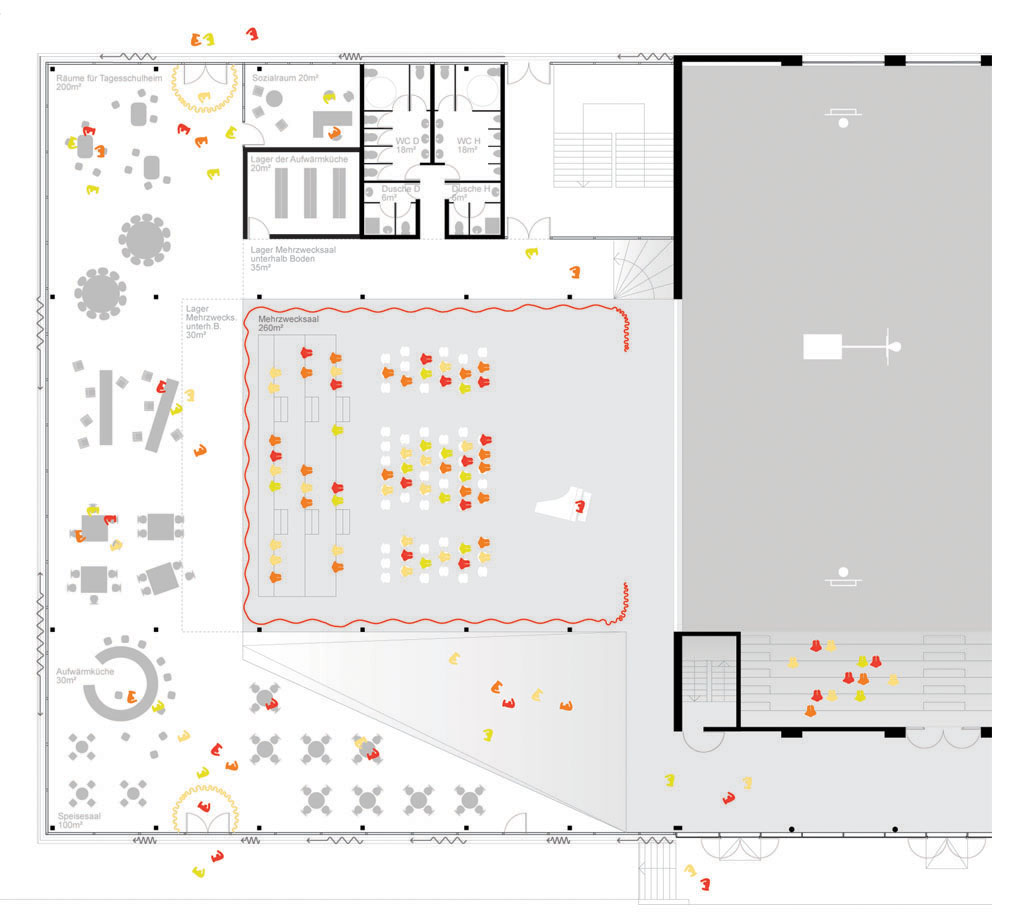16-03-10 // REAR WINDOW

The extension to the Federal High School in Seekirchen is divided into two functional levels: while the two upper floors contain the classrooms, the ground floor accommodates a small restaurant and a centered multifunctional hall with direct access to the surrounding garden. One of the main features of the new extension is its rear window that looks out onto the large sports hall of the existing school building, visually connecting the sports activities of the school with the theatrical and music performances of the new multifunctional hall.



Title: Rear Window
Project: Extension of the Federal High School in Seekirchen, Austria
Date: December 2009
Type: International Open Competition
Organizer: BIG – Bundesimmobiliengesellschaft
Participants: 166
Location: Seekirchen, Austria
Programme: Educational
Surface: 3.300m2
Status: Competition
Client: BIG – Bundesimmobiliengesellschaft
Team: Bernd Upmeyer, Alice Grégoire, Kobe Macco