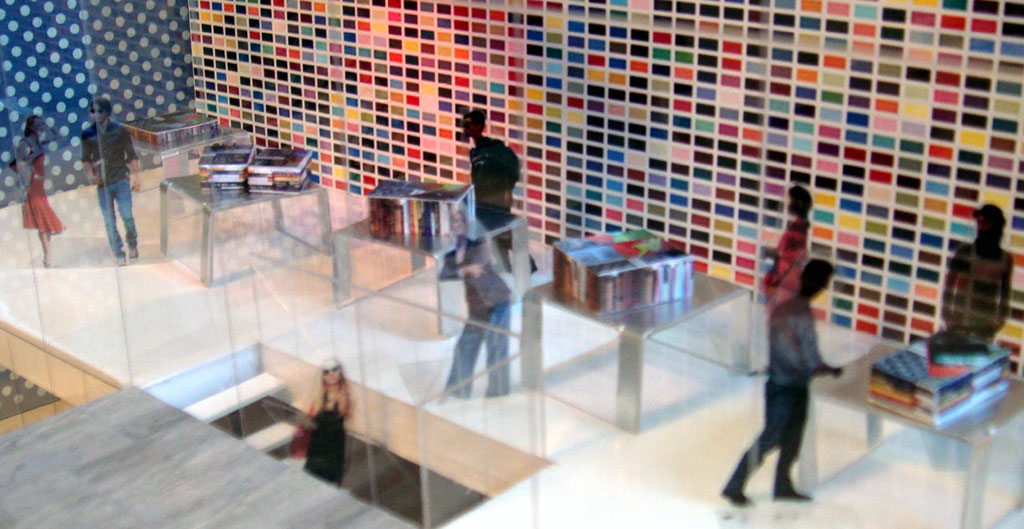27-01-10 // CULTURAL FRAME

The building for the Architecture Foundation may be best described as a cultural framework that provides direct access to the public garden of the area of the Huerta de San Pablo through its inner void. The entire administrational division of the foundation has been added on top of this cultural framework. The cultural framework accommodates three main functions. One large, flexible area provides space for all kind of cultural activities over several floors, functioning as a public forum for interaction, debates, exhibitions and the promotion of architecture. The other two functions of the cultural framework are the café and the library. The areas of the cultural activities, spread over four floors, function as a loop of interconnected spaces. This cultural loop may be entered through the main entrance of the building at the Calle Capitulares and followed via the stairs to the first and second floors. From the second floor, the loop leads through the first floor at the other side of the building down to the underground level, where it exits either through the bookshop or the café. The void inside the building, giving access to the different areas of the Huerta de San Pablo, is a public space that will be open twenty four hours a day. Due to its shape and location, it may be used for a rich variety of events. For example for dance events, public concerts or lectures, or as an extension to the exhibitions inside of the building, for book markets, dinner banquettes, or workshops.





Title: Cultural Frame
Project: Head office of the Architecture Foundation in Córdoba
Date: January 2010
Type: Two-phase International Ideas Competition
Organizer: Contemporary Architecture Foundation of Córdoba
Participants: 218
Location: Córdoba, Spain
Site: Calle Capitulares nºs 2 and 4 in the San Pablo block
Programme: Offices, exhibition spaces
Surface: 800m2
Status: Competition
Client: FAC of Córdoba
Publications: Concurso De Ideas
Team: Bernd Upmeyer, Nieves Ruiz, Alice Grégoire