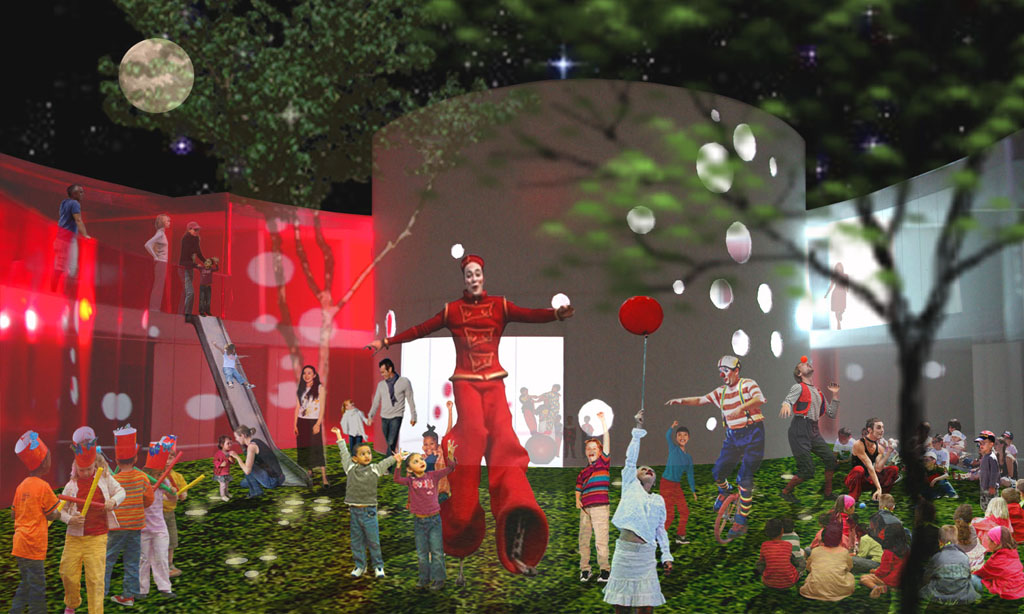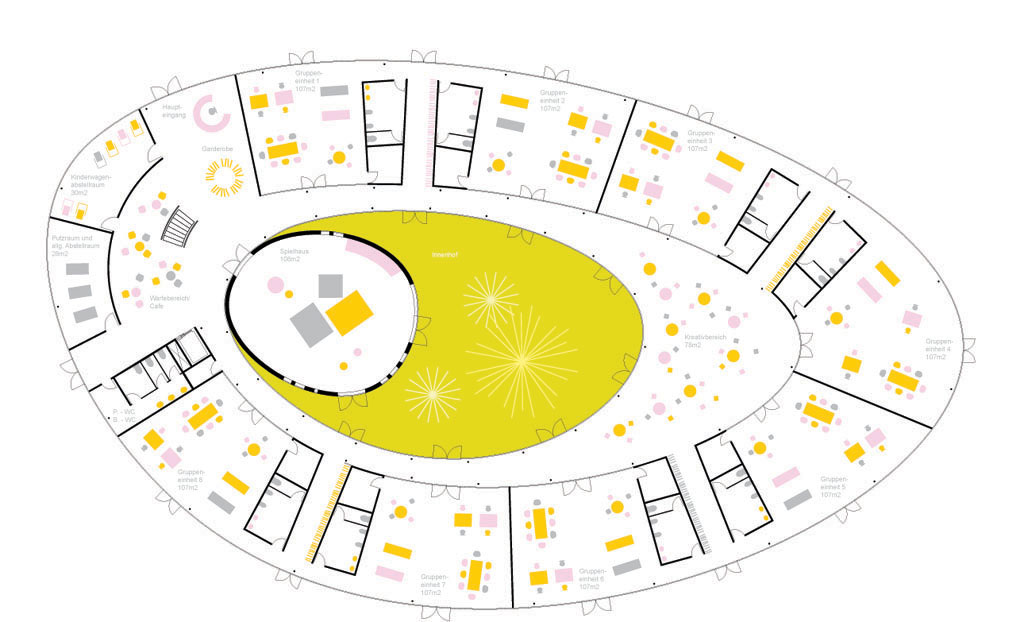18-11-09 // KINDERPARK

This design proposal for a new kindergarten located in the Citypark in Vienna is more a kinderpark than a kindergarten, as the shape of the actual kindergarten is first of all the result of the park design in which the building is just one of various park elements. The building itself is a simple two storey high glass pavilion with a courtyard and a playhouse. The two floors divide the building into two functional entities. The eight kindergarten classrooms are all located on the ground floor and have direct access to the surrounding landscape. The second floor accommodates the administrational units together with a kitchen and a small restaurant. The two and a half storey high playhouse in the centre penetrates both floors as a semi public vertical element.



Title: Kinderpark
Project: Kindergarten in Vienna, Austria
Date: November 2009
Type: International Architecture Competition
Location: Vienna, Austria
Site: Citypark
Programme: Kindergarten and Park
Surface: 1.500m2
Status: Competition
Team: Bernd Upmeyer, Alice Grégoire