03-04-2018 // HIGH AND DRY Finalist
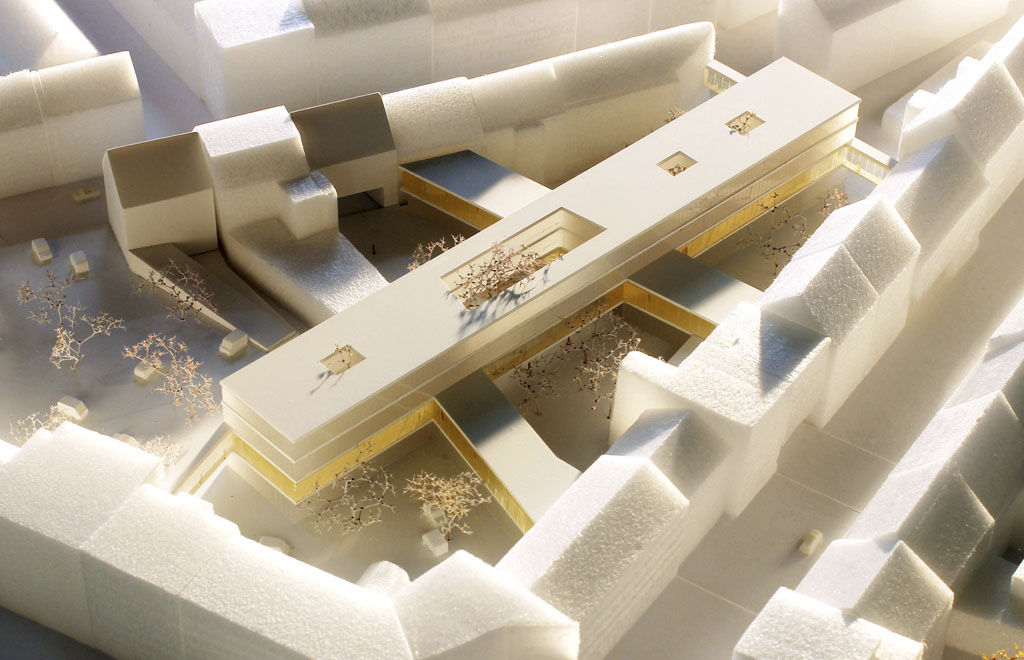
View from the south
Connected campus
To ensure that in the future all departments of the enlarged district office in the city of Görlitz, Germany are accessible “high and dry”, we propose an elongated administration building inside the block with three wings and three bridges. The result is a large, coherent administrative campus that is flexible, accessible and energy-efficient. At the same time, the main existing access will be preserved in the entrance building, which will be connected to the new building via one of the bridges and thus continues to function as a central distribution point and link to all offices. In addition, there will be two secondary entrances in the north and east.
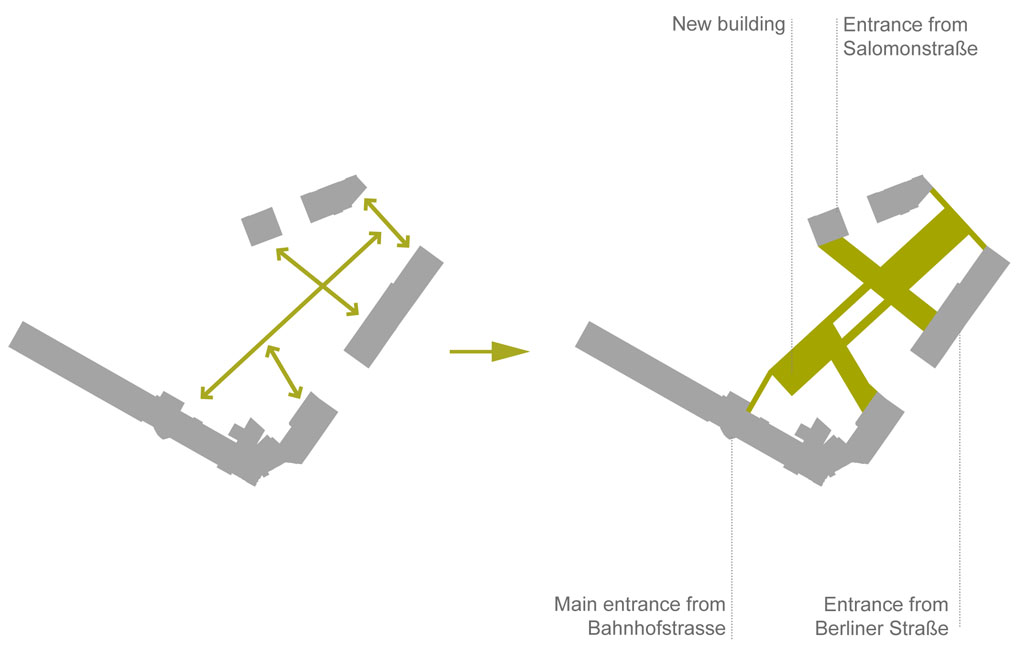
From disconnected to connected campus
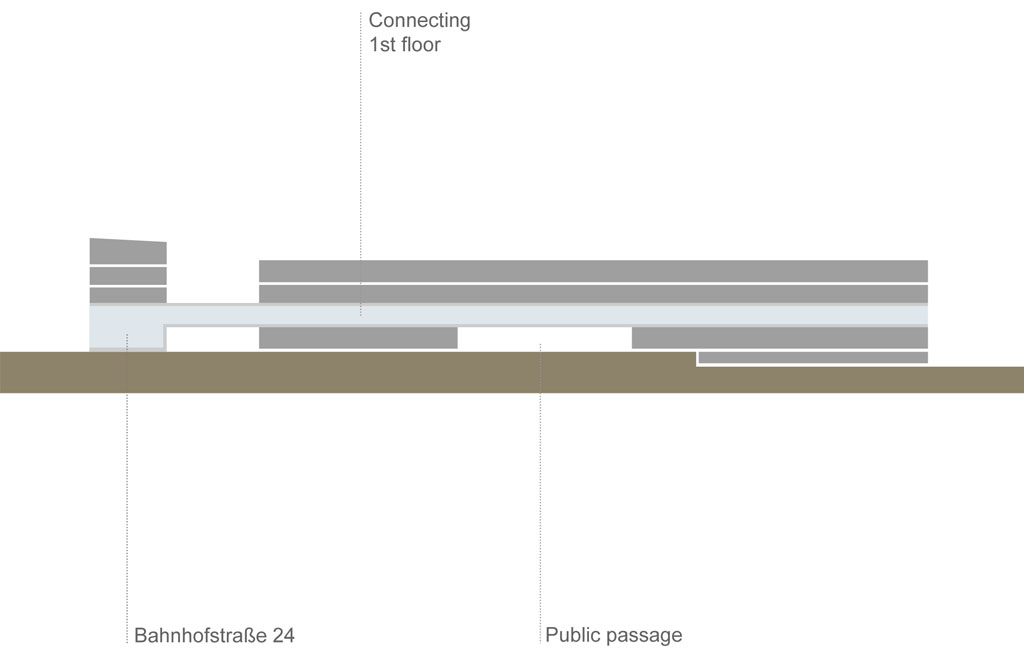
Connecting 1st floor
Easy orientation
Easy orientation for guests and employees within the entire building complex is ensured by a connecting first floor. This floor provides access to all other buildings of the administrative campus barrier-free. The position of this connecting floor makes it possible for both the public passage and the parking lot to freely cross the property and the building at the ground floor level. In order to facilitate the recognition of this connecting floor from all points of the building complex, it is more transparent and open designed than the other floors. As the corridors on this floor are located directly behind the facade, the campus remains constantly visible while passing through.
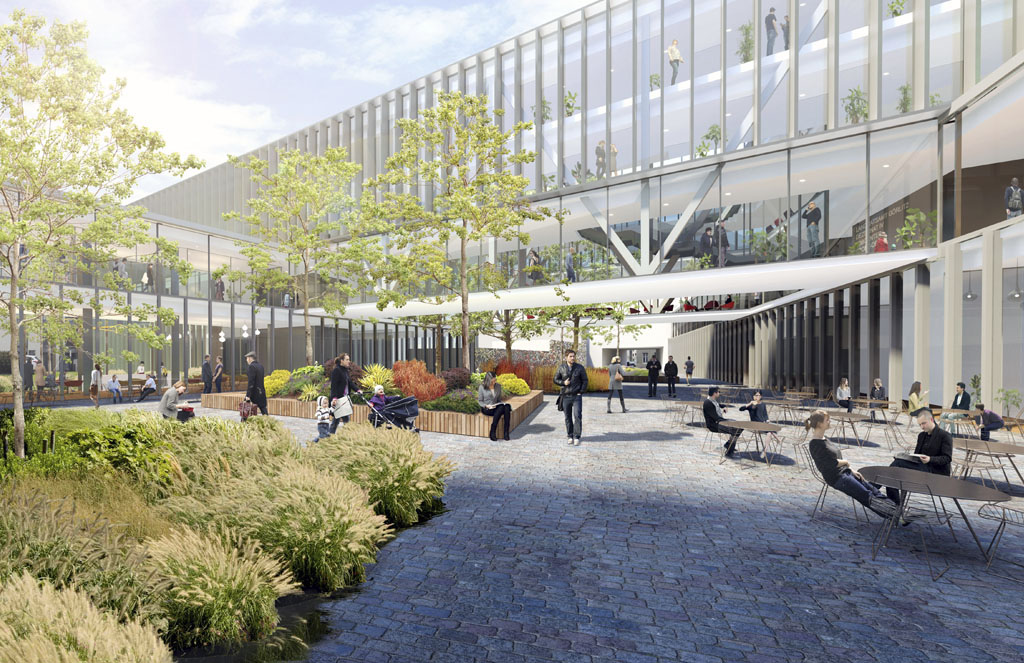
View of the extension of the district office from the public passage
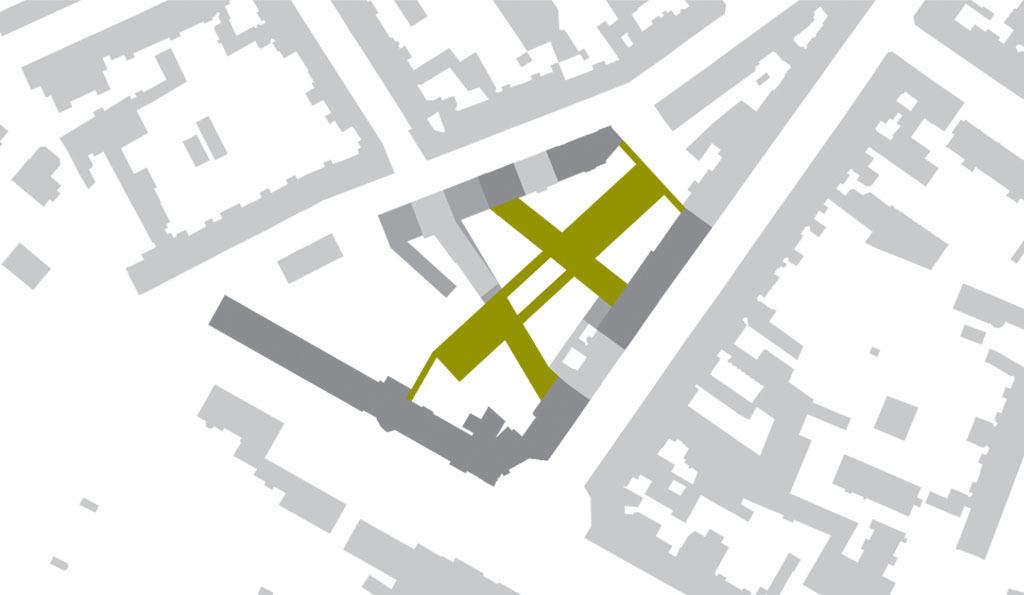
Site
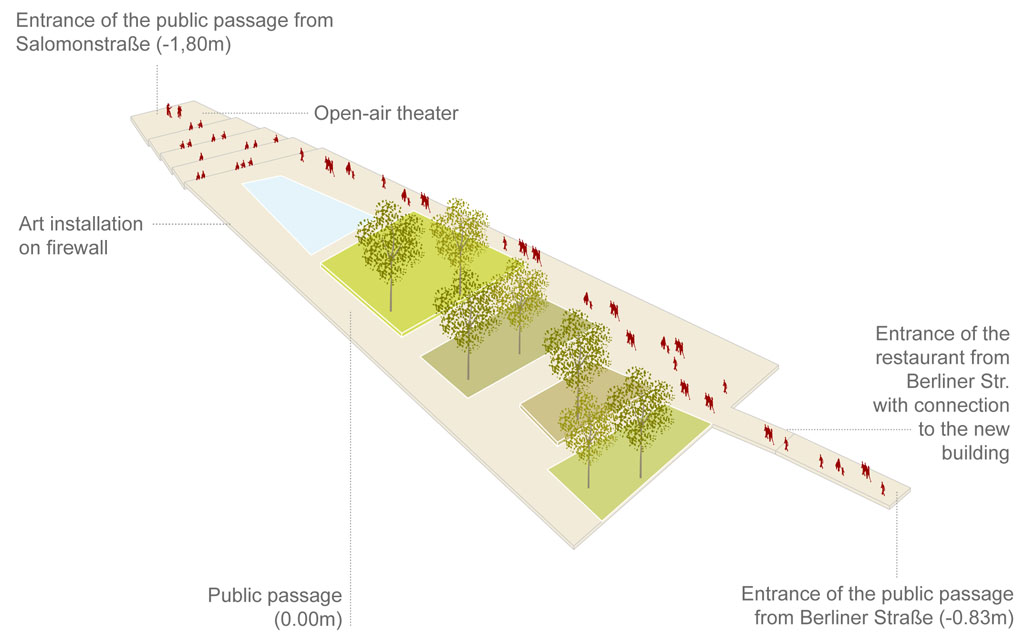
Cultural functions of the public passage
Public passage
In addition to the green areas and small squares, we propose cultural functions for the public passage. We use, for example, the height difference of the passage to the Salomonstraße of 1.80m to create a small open-air theater there. From there, however, the passage can still be accessed barrier-free by a public lift. For the area directly above the open-air theater, we propose an art installation on the existing firewall, which will be illuminated and thus brings additional light in the evening to the passage. The height of the public passage corresponds to both the level of the ground floor of the new building and the entrance building in the Bahnhofstraße 24. From the Berliner Straße one can reach barrier-free via a small ramp into the passage.
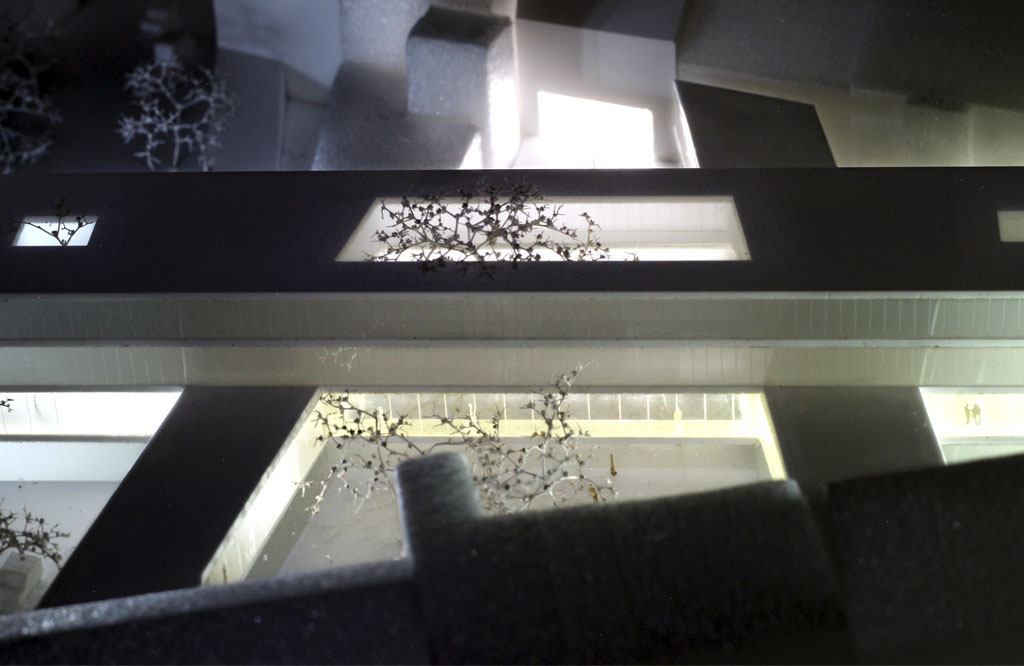
View of the new social center of the administrative campus and the public passage in the evening
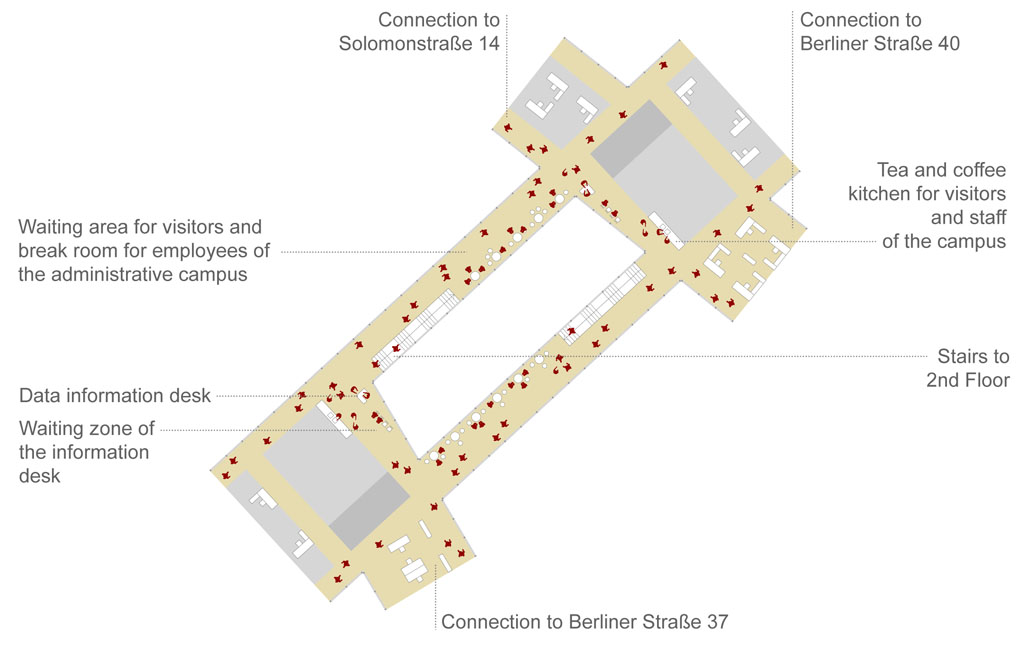
Social spaces around the atrium
Social Center
At the point where the new building intersects with the public passage, we create a social center of the administrative campus in the building. In order to get more light, openness and spatial generosity in this social center, but also to the underlying public passage, we have created an atrium there. The social center is spread over three floors and connected by stairs. On each floor there is an information desk, where visitors of the district office can inform and orient themselves. At the information desks there are general waiting areas. Additionally, the center functions as a general waiting area with tea and coffee kitchens for visitors, but also as a common break room for employees.
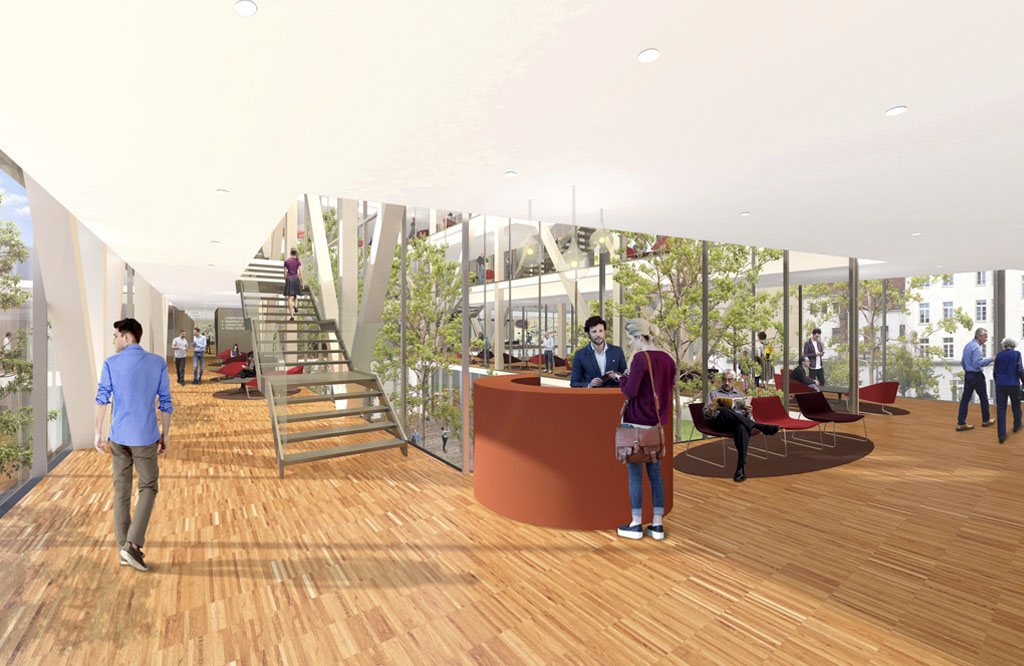
Interior view of the social center with the information desk and the waiting area
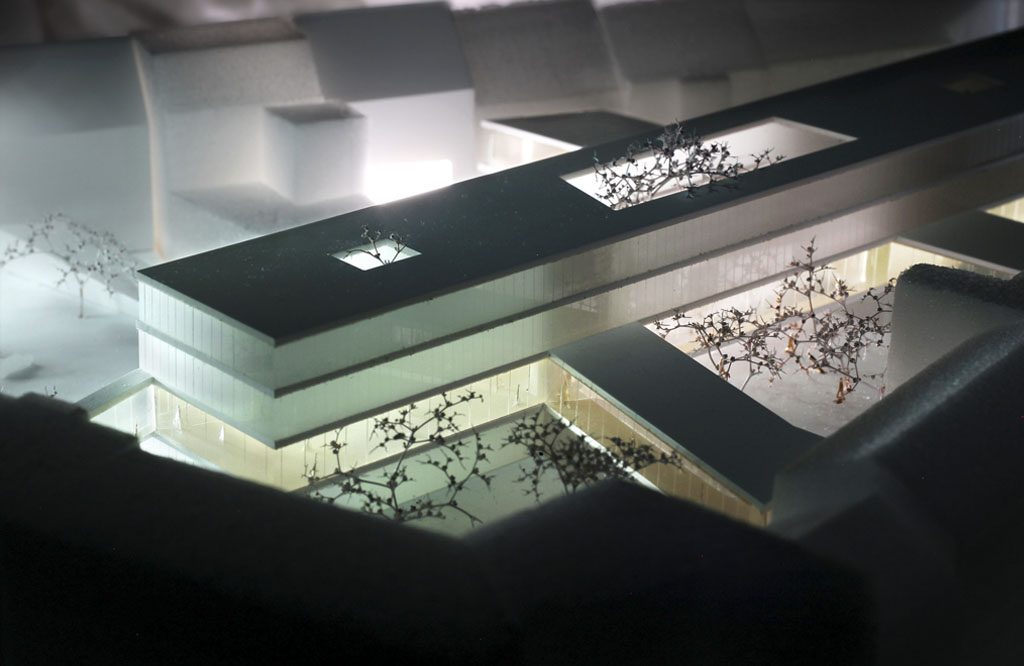
View from the south
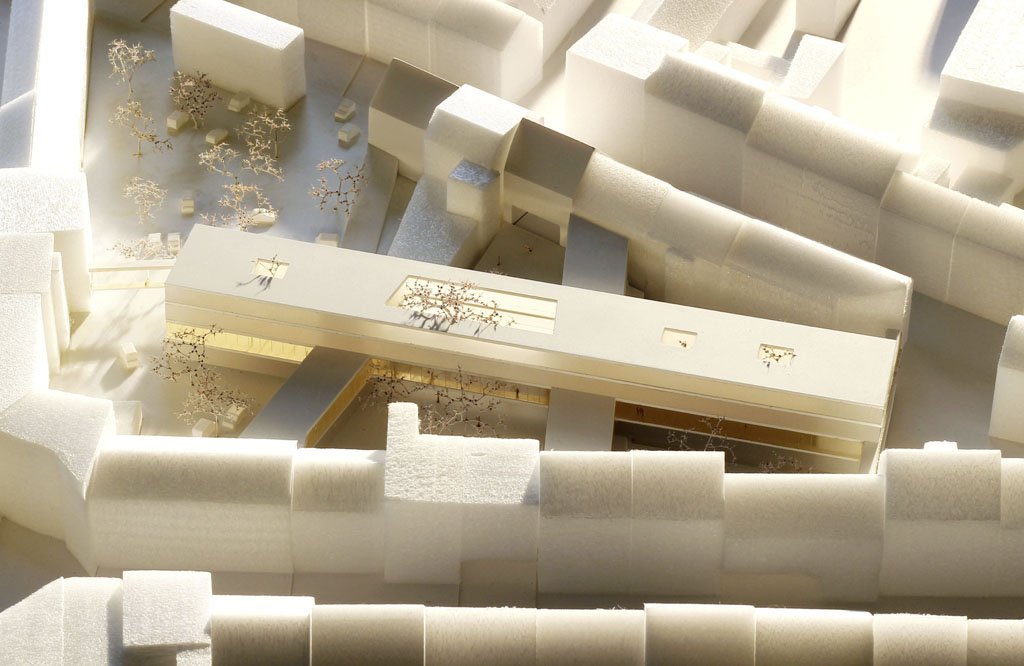
View from the east
Title: High and Dry
Project: Extension of the District Office in Görlitz
Date: April 2018
Type: Open 2-Phase Architecture Design Competition
Organizer: District of Görlitz, Germany
Participants: 69
Ranking: 8.
Location: Görlitz, Germany
Site: Bahnhofstrasse, Görlitz
Programme: Administrative building
Surface: 13.000m2
Status: Competition
Awards: Final round
Team: Bernd Upmeyer, Aina Coll Torrent, Valentina Raiz, Efrain Perez del Barrio, Iván Guerrero Jimenez, Beatriz Ramo
Model: Studio Faber/ Vincent de Rijk