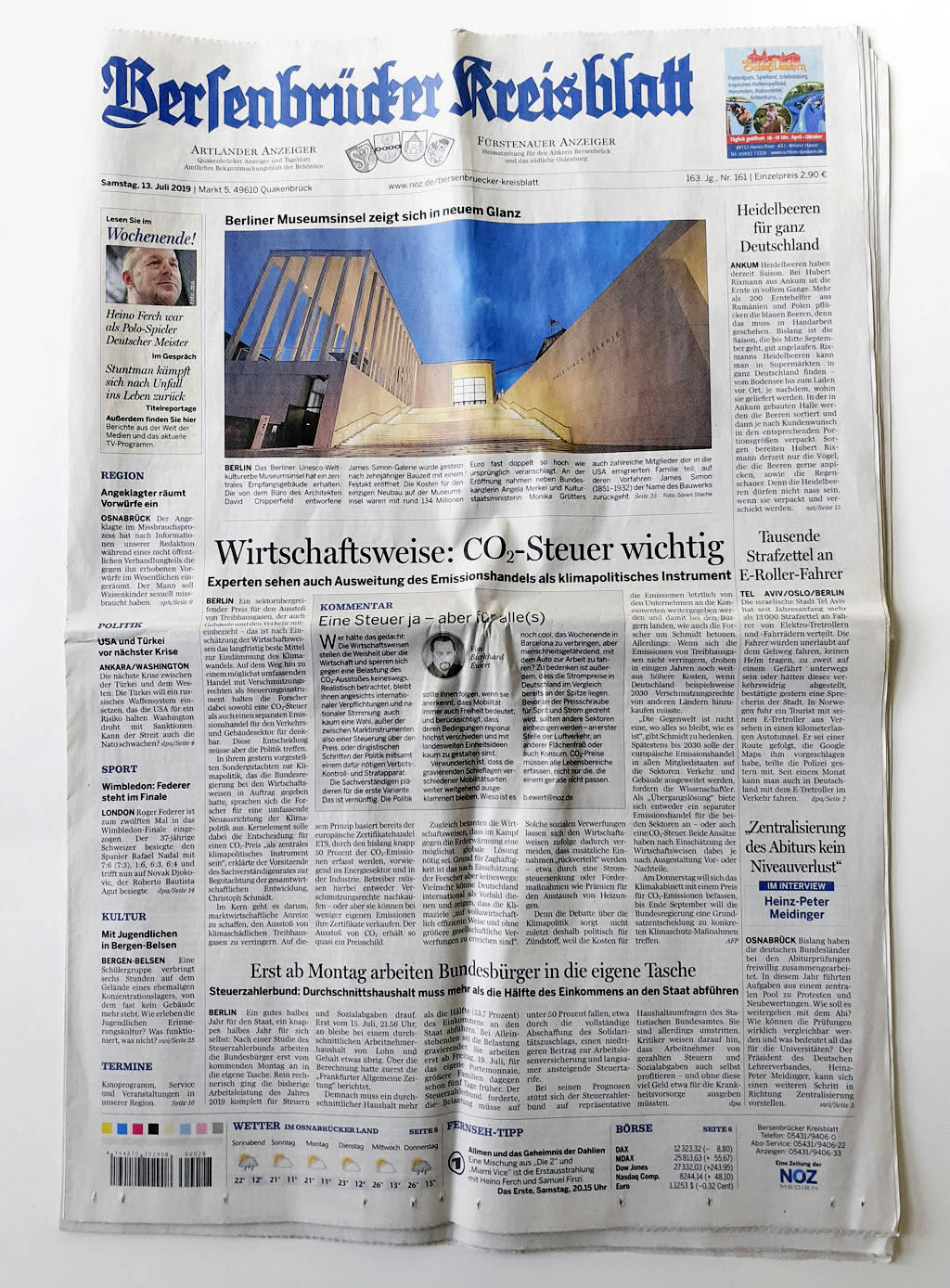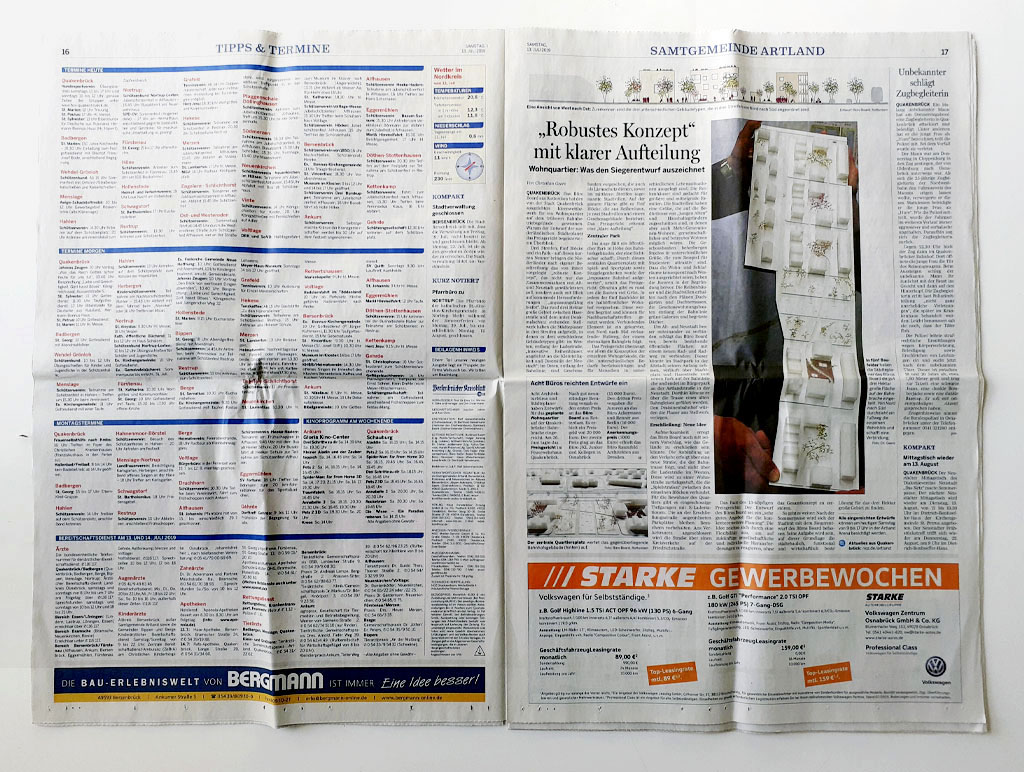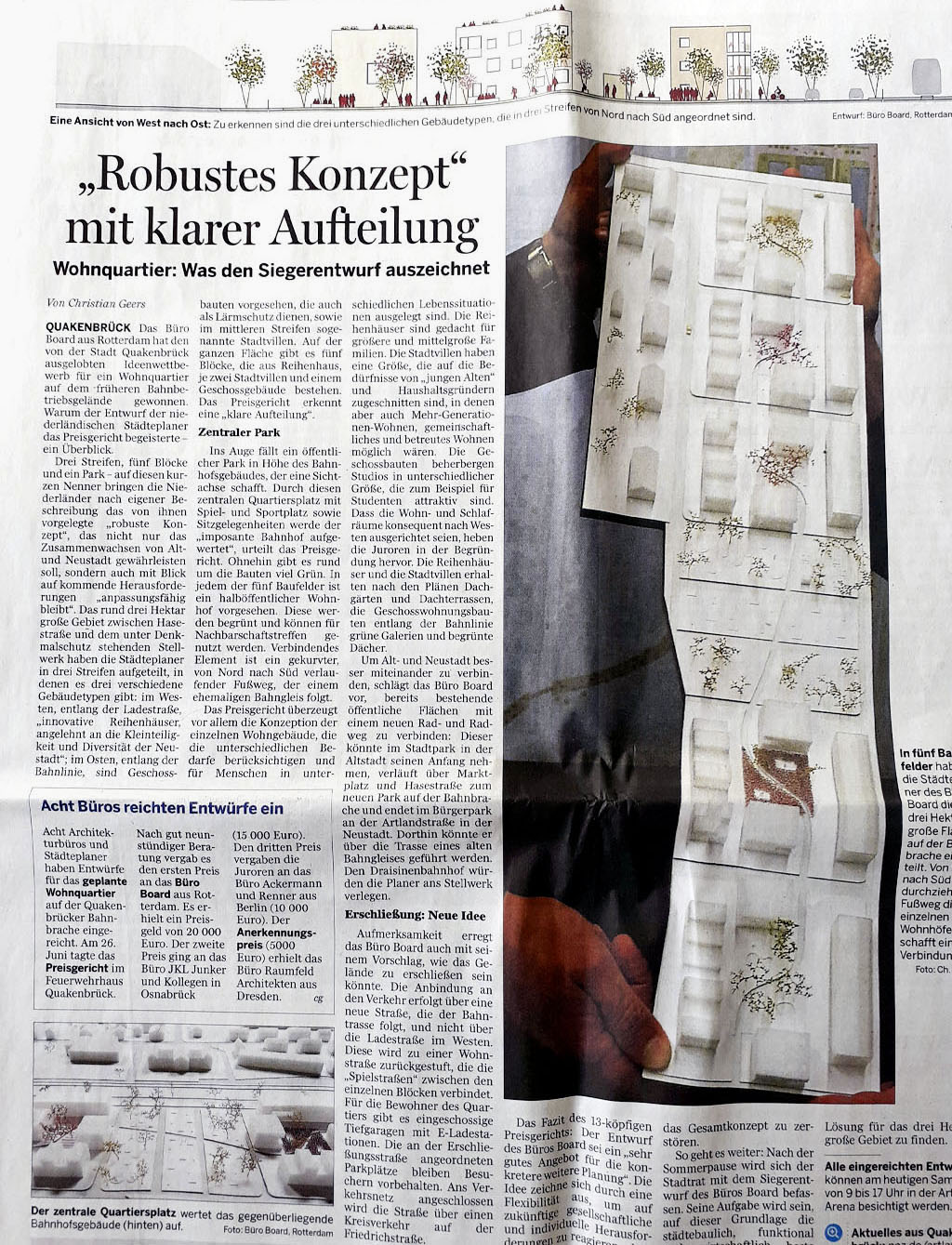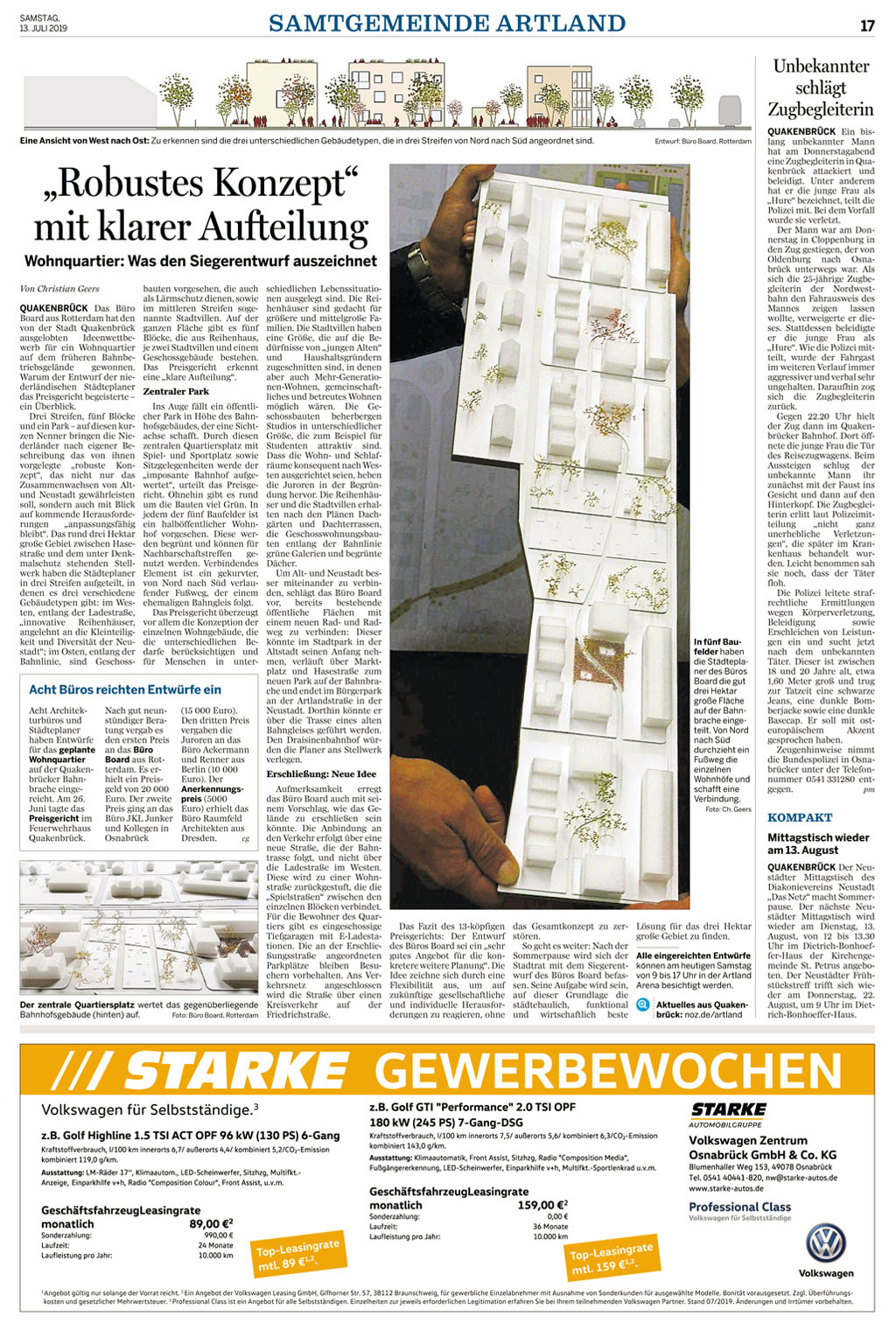13-07-19 // BERSENBRÜCKER KREISBLATT

BOARD’s first-prize-winning urban design project in Quakenbrück has been featured in the local press as a “robust concept with a clear vision”.
“The Rotterdam-based office BOARD has won the competition for a residential area on a former railway site in the city of Quakenbrück. Why the Dutch architects and urban designers inspired the jury – an overview.
Three stripes, five blocks and one park – that is how the Dutch present their “robust concept”, which is not only intended to ensure that the old and new town grow together, but also “remains adaptable” for upcoming challenges. The urban designers divided the roughly three hectare large area between Hasestraße and the listed signal tower into three strips, on which there are three different building types planned: in the west, along the Ladestraße, “innovative row houses, based on the small scale and diversity of the Neustadt”; in the east, along the railway line, multi-storey buildings, which also serve as noise protection; and so-called urban villas on the middle strip. There are five blocks in the entire area, which consist each of six row houses, two urban villas and a multi-storey building. The jury recognizes a “clear division”…”



Title: Bersenbrücker Kreisblatt
Contribution: “Robustes Konzept” mit klarer Aufteilung (“Robust concept” with a clear division)
Author: Christian Geers
Date: July 2019
Publisher: NOZ MEDIEN
Location: Quakenbrück, Germany
Page: 17