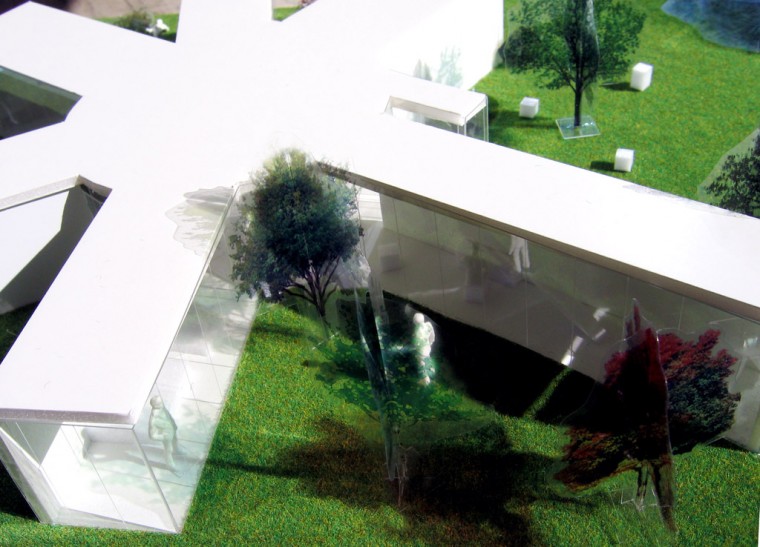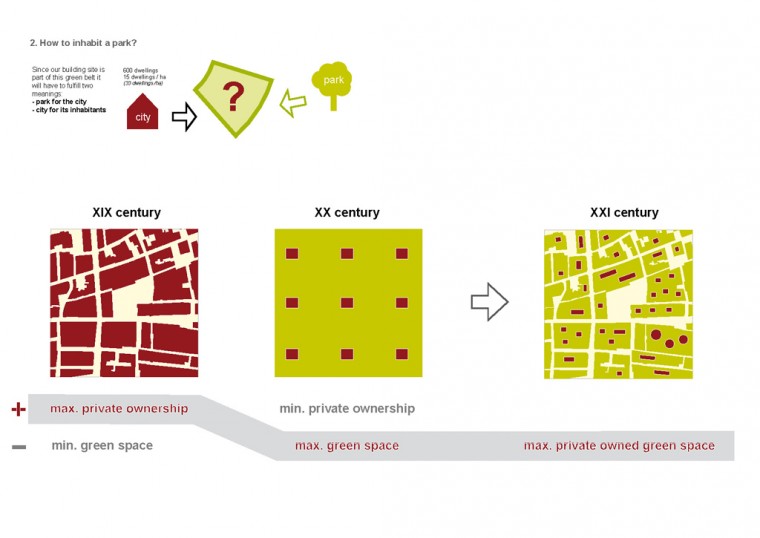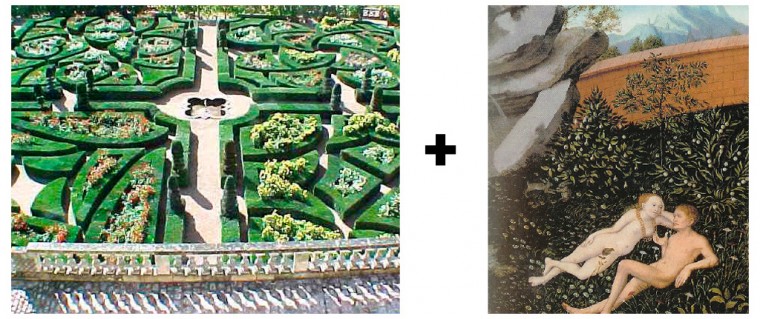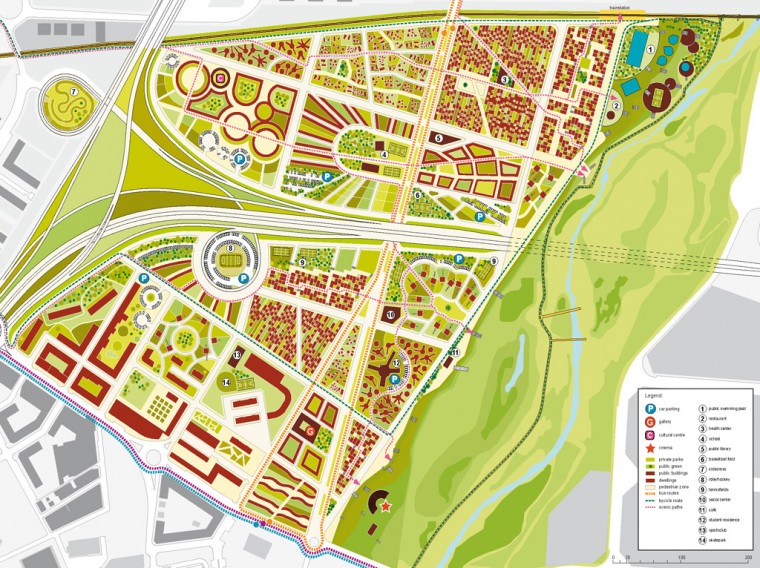26-09-05 // PARADISE CITY

Paradise City is inverting the concept of the private-garden and the public-park: It provides an amazing visual experience for the people of Logroño – the public-garden (inspired by the master planned baroque garden) – and serves its inhabitants with 680 delightful private-parks. The rich tapestry is generated with only six typologies that have a specific relation to the private park.



Title: Paradise City
Project: Housing Masterplan for Logroño
Date: September 2005
Type: International Open Competition, Europan 8
Organizer: Europan
Participants: 46
Location: Logroño, Spain
Site: Land in between: Logroño Expressway, Logroño Road, A13, and the Iregua River
Programme: Masterplan:sport fields, public buildings, public spaces and parks and 683 single houses
Surface: 400.000m2
Status: Competition
Client: Logroño City Council
Publications: Future Arquitecturas #15, Madrid, Spain, January 2009; Arquitectura e Vida #92, Lisbon, Portugal, April 2008
Exhibitions: West Arch – A New Generation in Architecture at the Ludwig Forum für International Kunst, Aachen, Germany, September 12 – November 14, 2010
Team: Bernd Upmeyer
Collaborators: Beatriz Ramo, Theo Deutinger, Yoko Sano, João Prates Ruivo (STAR), Marieke Kums