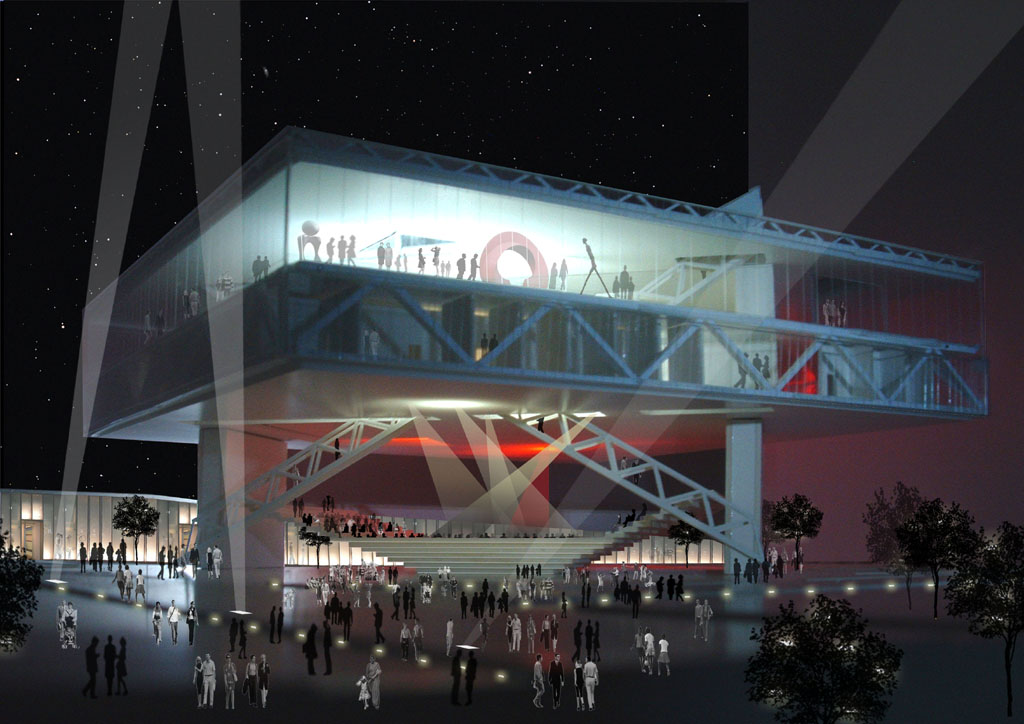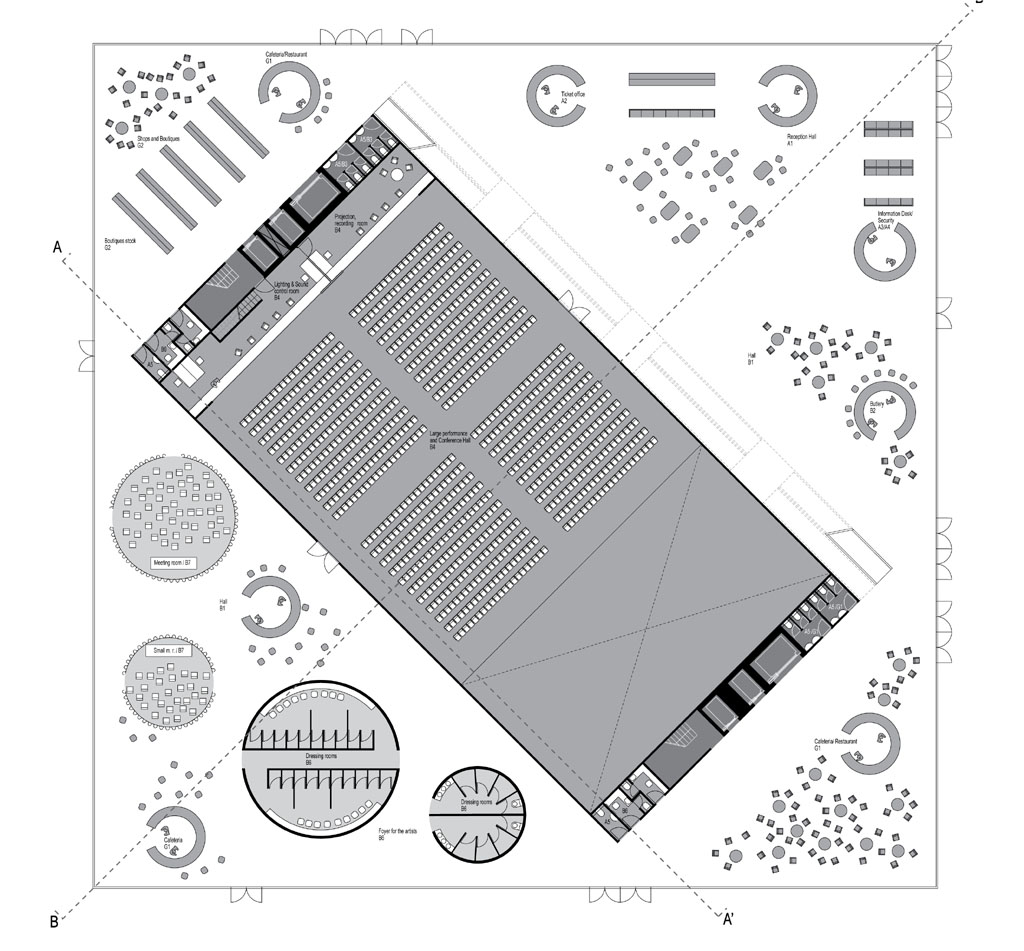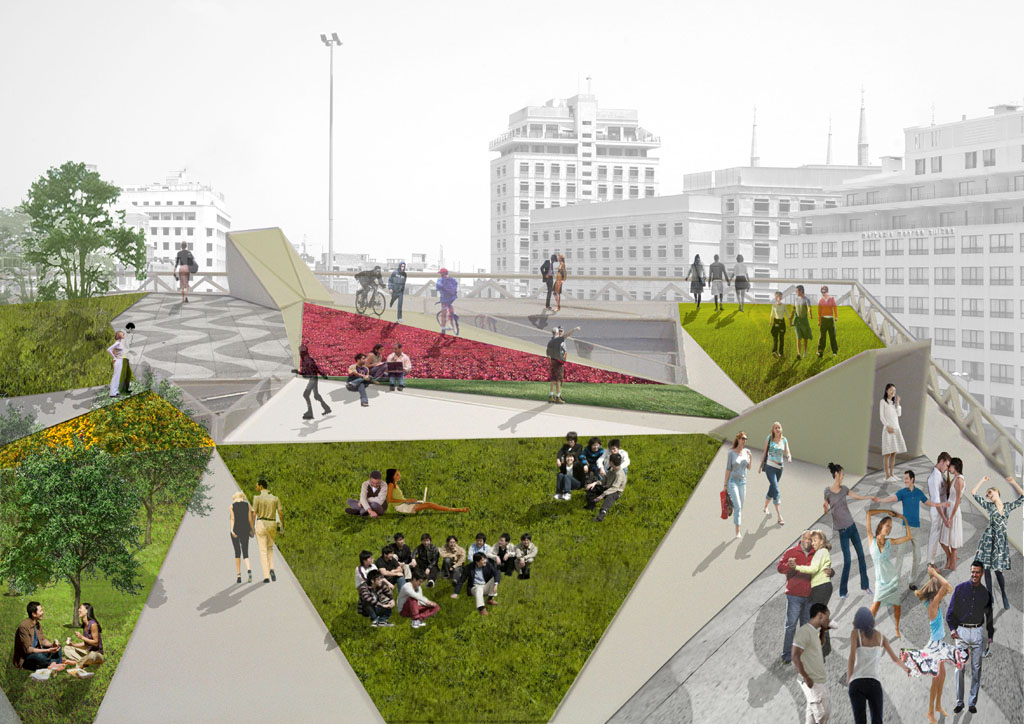25-03-09 // FREE SPACE Honourable Mention

This proposal, submitted for the new House of Arts and Culture in Beirut, tries to establish freedom in a lot of different ways: the freedom to cross the site and the building in all different directions and to integrate the building in the urban context; the freedom to interact for the different functional layers of the building through two escalators that penetrate the entire building from the groundfloor to the Roof Garden; the freedom of the floor plans through a construction that does not require any column; and the freedom to use the performance and exhibition areas through adabtable spaces.
The functions of the new House of Arts and Culture are simply layered on top of each other. The 12m high groundfloor contains the Performance and Conference Hall, the Cafeteria and Comercial Spaces, and the Reception and Information Areas. The first floor includes the Work and Training Rooms, the Cinematheque, and all the Administration Rooms. The second floor incorporates the Documentation Centre and the Exhibition Spaces that are both directly connected to the Roof Garden, where exhibitions can be opened or extended, where people from the library can take their books and read, or pursue all kinds of other activities organized by the new House of Arts and Culture. The Parking, the Technical Rooms, and all the Miscellanous Spaces are located underground. The entire façade surrounding the groundfloor can be pulled and opened up completely and therefore allows a free crossing of the building in all directions, integrating and connecting the entire building into its urban context.
All floors are penetrated by two connected escalators that transport the visitors smoothly from the groundfloor up to the Roof Garden, establishing a free interaction between all parts of the building. The escalators can be seen as the engine that activates the entire building, as a machine for artistic and cultural production. The visitors using the escalators float through the different functional layers, becoming an integral part of all its activities. Due to its transparent character, the building allows pedestrians outside views of the inside of the building from all directions. Therefore, the visitors, the artists, and the people outside of the building are continuously interacting with each other, as everybody can see each other almost all of the time. The escalators make an exchange between all parts of the building possible and enable cross-utilizations of all spatial resources, which will provoke and ensure artistic and cultural discourses throughout the entire building.




Title: Free Space
Project: House of Arts and Culture in Beirut, Lebanon
Date: January 2009
Type: Open International Competition
Organizer: Gaia-Heritage, International Union of Architects (UIA)
Participants: 388
Ranking: 9.
Location: Beirut, Lebanon
Site: Lot 128-4 Downtown Beirut
Programme: Performance and Conference Hall, Commercial Spaces, Work and Training Rooms, Cinematheque, Documentation Centre, Exhibition Spaces, Parking and Roof Garden
Surface: 16.000m2
Status: Competition
Client: Ministry of Culture, Lebanon
Awards: Honourable Mention
Publications: Future Arquitecturas’ China Edition
Team: Bernd Upmeyer, Fotini Gouveli, David Sebastian Martin