16-01-19 // SOUTH SCHOOL STADTALLENDORF Finalist
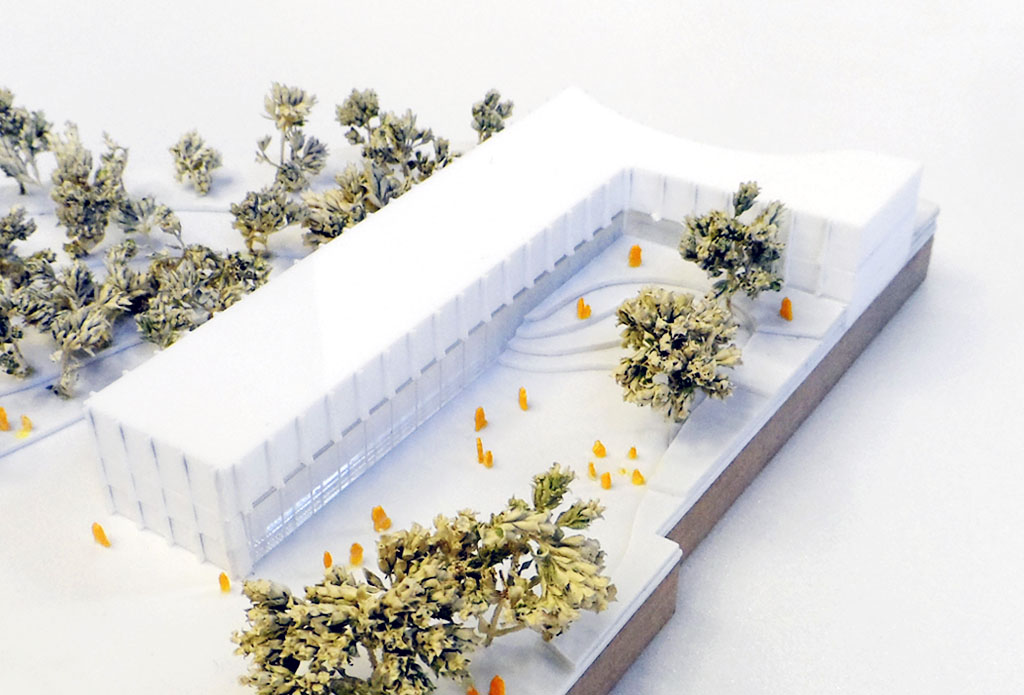
View from southwest
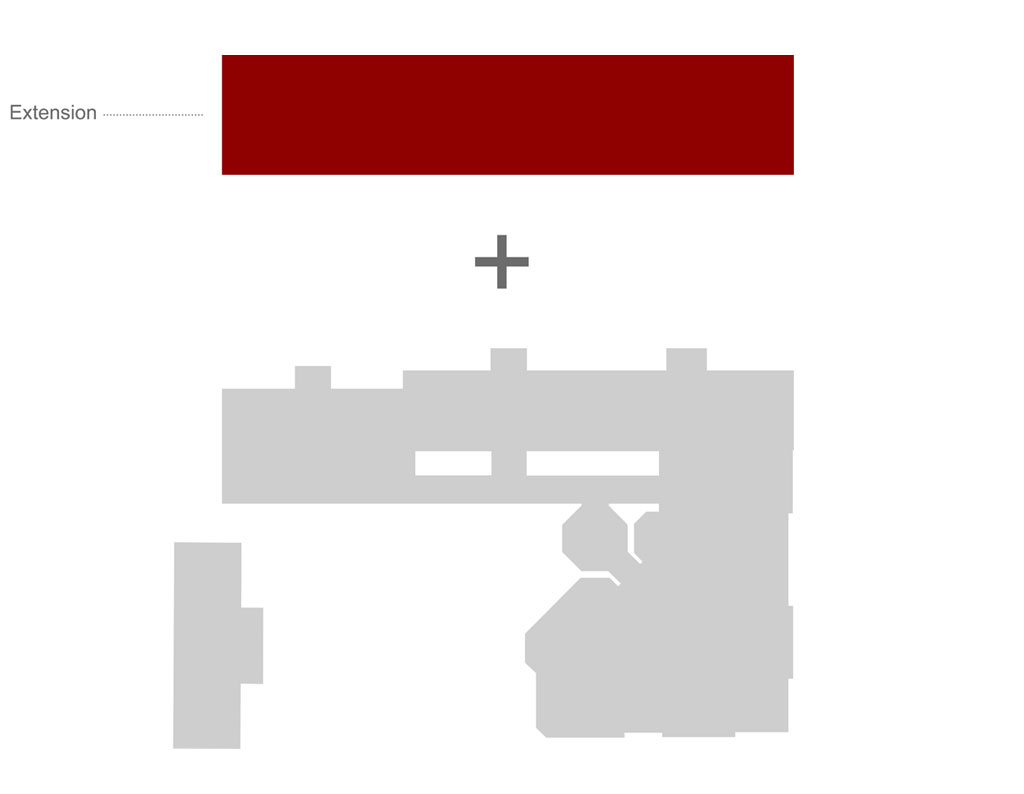
The new building is similar in form and orientation to the main existing building
Extension
The open spaces at the northern edge of the elementary school Stadtallendorf, with its lawns and the directly adjacent mixed forest, we consider as a great quality of the existing school grounds. In order to preserve these areas as much as possible and to extend the school with an attractive, flexible, economical and sustainable new building, we propose a thin building in the north of the site, which is similar in form and orientation to the main existing building. Thus, the design concept of the extension is developed directly from its context.
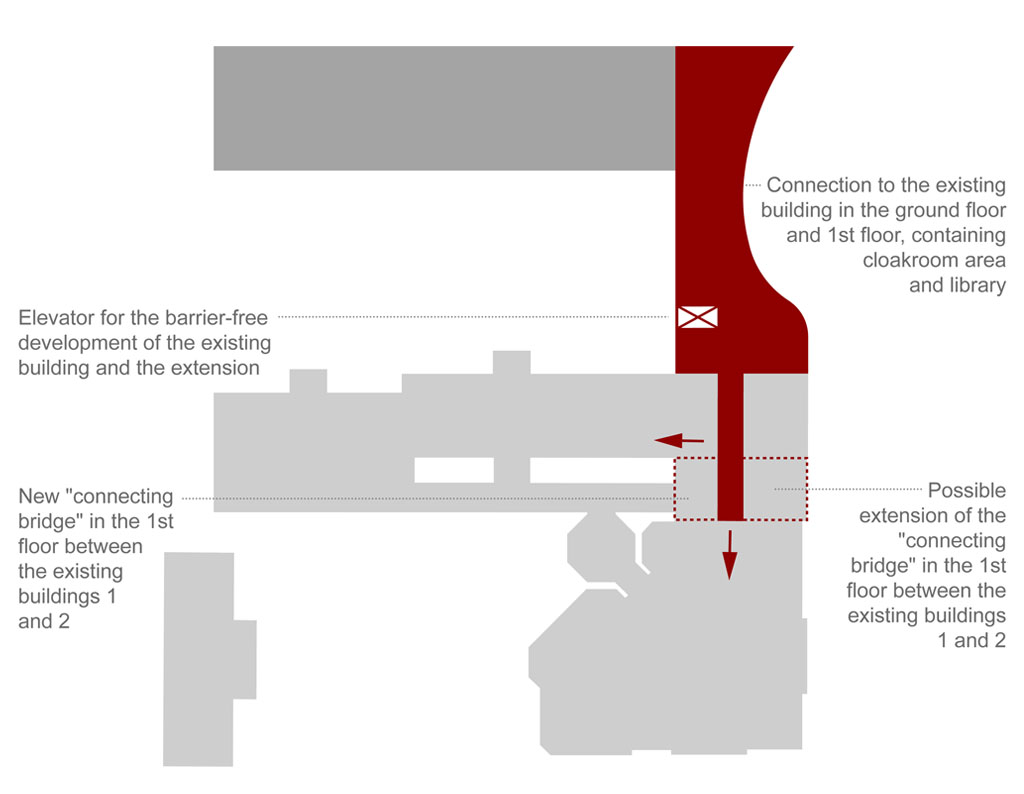
An L-shaped new building
Connection
In order to connect the new building directly to the existing ones and to reach them without leaving the building, we create a connection that adapts organically on the street side to the existing topography. The result is an L-shaped building that provides barrier-free access to both the existing and the new building with the help of a new lift near the main entrance and a “connecting bridge” above the flat roof area between the existing buildings 1 and 2. If desired, the “connecting bridge” can be enlarged and the entrance area renovated becoming a double storey.
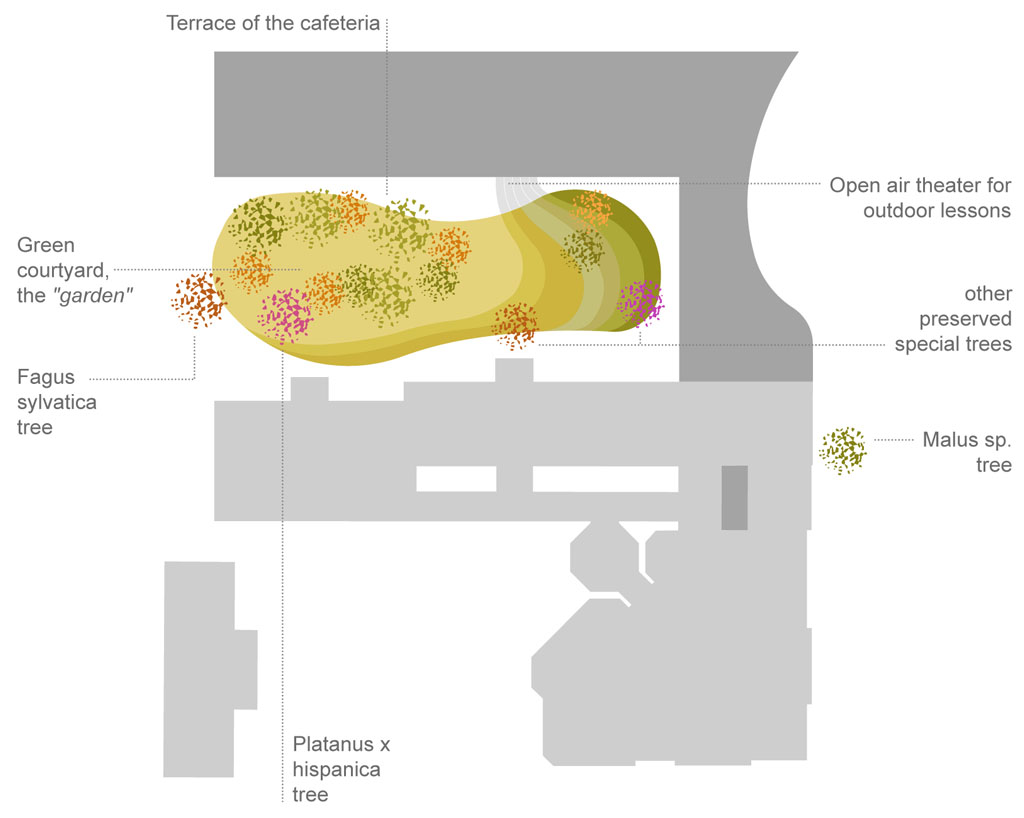
The “garden”
Green courtyard
The L-shaped new building creates a green courtyard, the “garden”, which contrasts with the existing sealed schoolyard. Thus, it becomes possible that all the protected trees can remain on the site. They are supplemented by other newly planted trees. The west-sloping topography is used to create a graduated landscape with seating steps suitable for a variety of activities, such as a summer festival. Additionally there will be a terrace for the cafeteria and a small open-air theater for outdoor lessons.
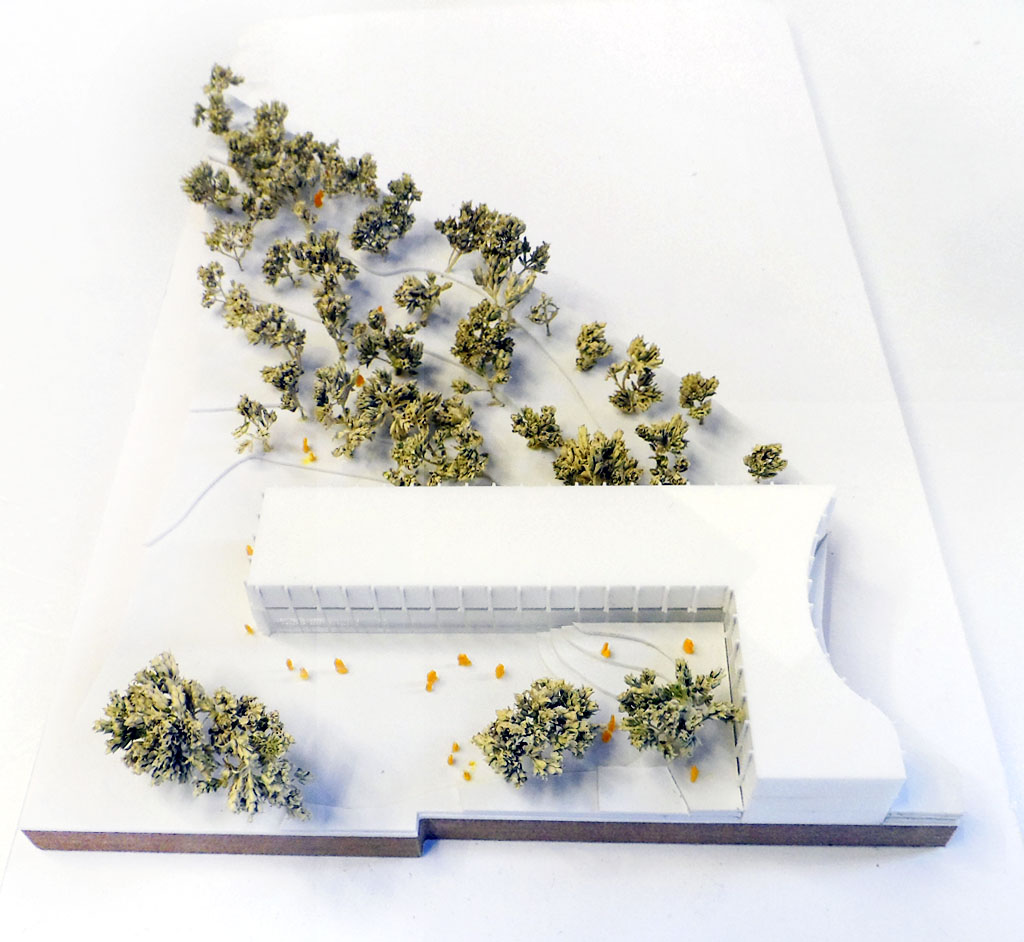
View from the south
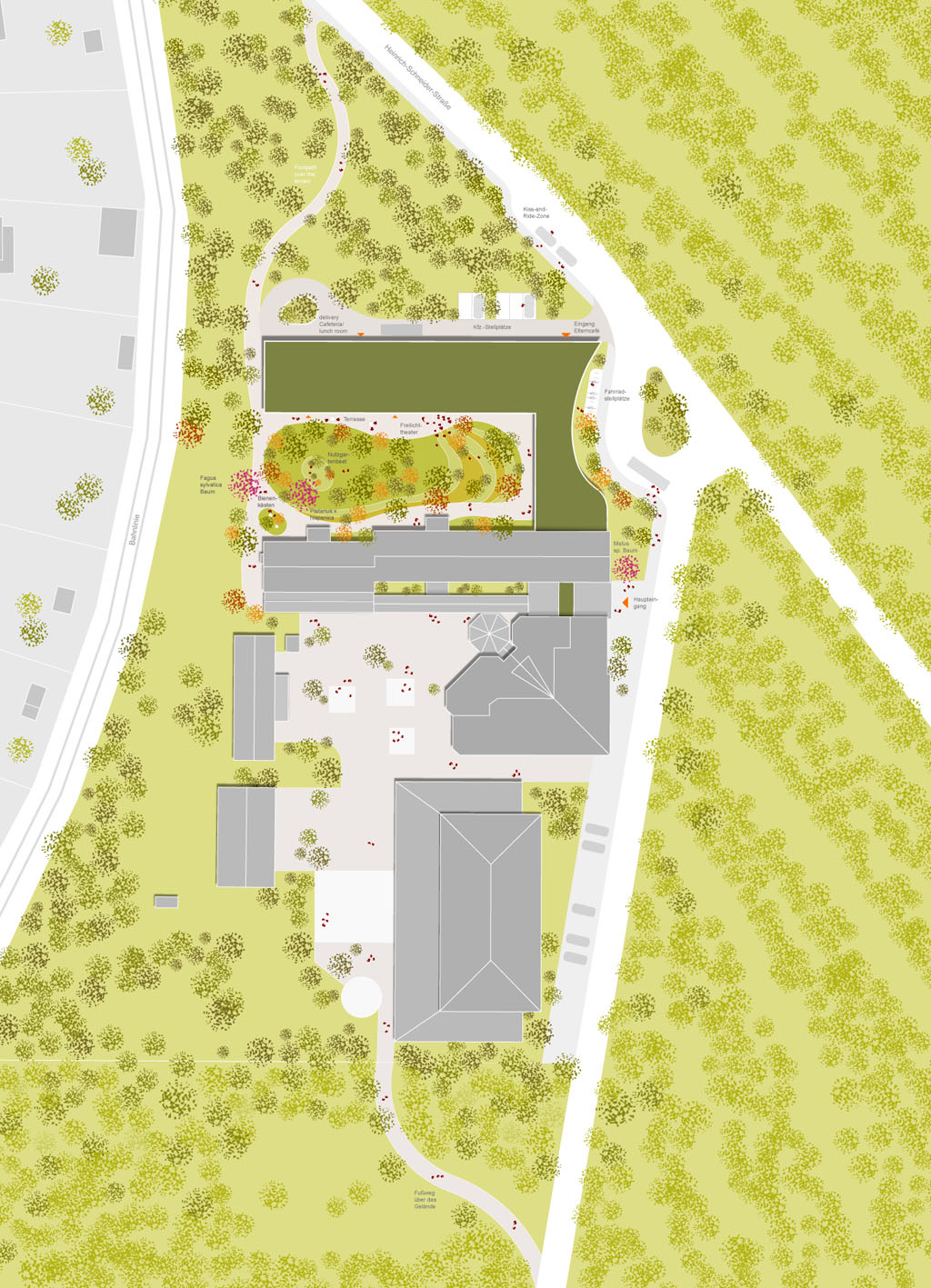
Site
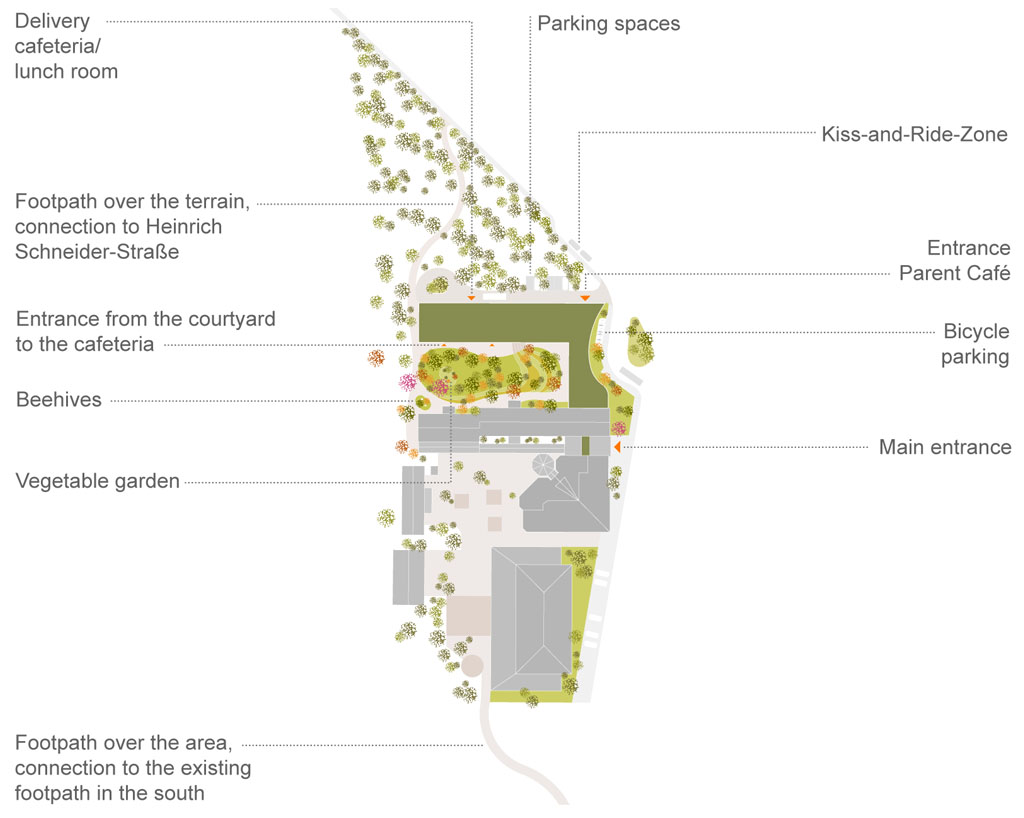
The functions of the school campus
Footpath, beehives and vegetable garden
With newly created paths all outdoor areas will be accessible without barriers. A new footpath will connect Heinrich-Schneider-Strasse in the north with the south footpath across the campus, improving the safety of the students on their way to school. The new courtyard will also have a vegetable garden and provide the existing beehives a new location. In the north of the new building and near the entrance of the parents’ café there will also be a kiss-and-ride zone and car parking spaces. An area to park bicycles is located in front of the new building on the street side.
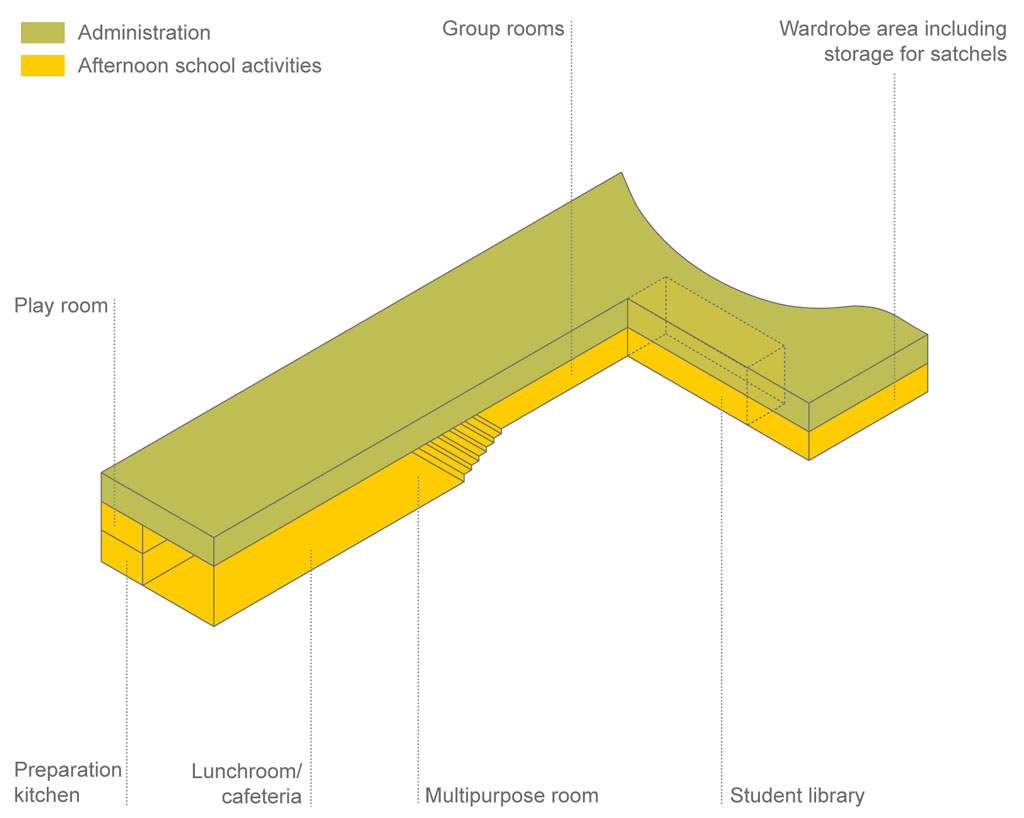
A “quiet” upper floor and a “noisy” ground floor
Afternoon school activities and administration
To create an easy-to-use building in which it is uncomplicated to orientate, we divide the entire room programme into two areas: afternoon school activities and administration. This creates a “quiet” upper floor for office work and a “noisy” ground floor for the school activities with direct access to the green courtyard. On the “noisy” floor there will be a multi-purpose room at the center of the area, taking advantage of the topography to develop into a double-storey space with seating steps.
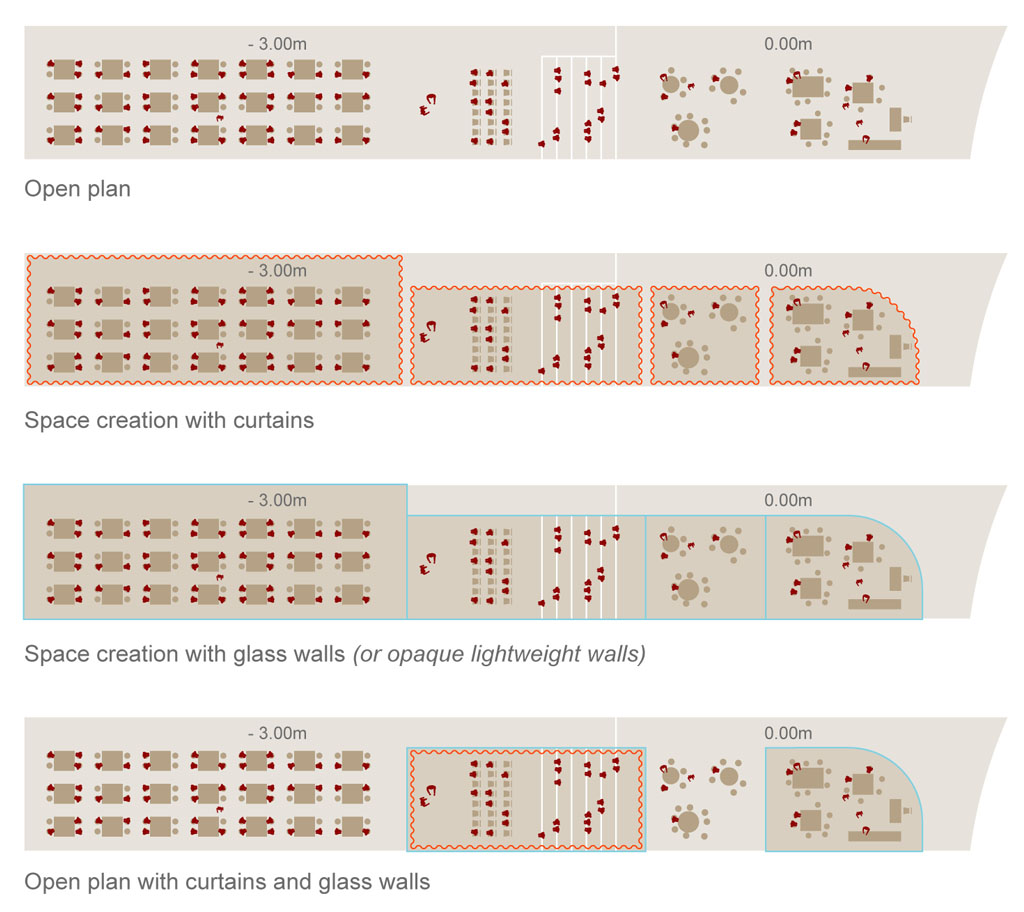
Variable usage of the area for the afternoon school activities
Open learning and playing landscape
The area of the afternoon school activities is designed as a transparent, open and flexible learning and playing landscape, allowing students to get from the existing building to the cafeteria. A wooden floor and a wooden acoustic ceiling create a homey and warm atmosphere. This landscape is conceivable as an open plan, or with rooms that are formed with the help of curtains, glass walls or opaque lightweight walls. For practical implementation, we propose a combination of open plan, curtains, glass walls and glass sliding walls.
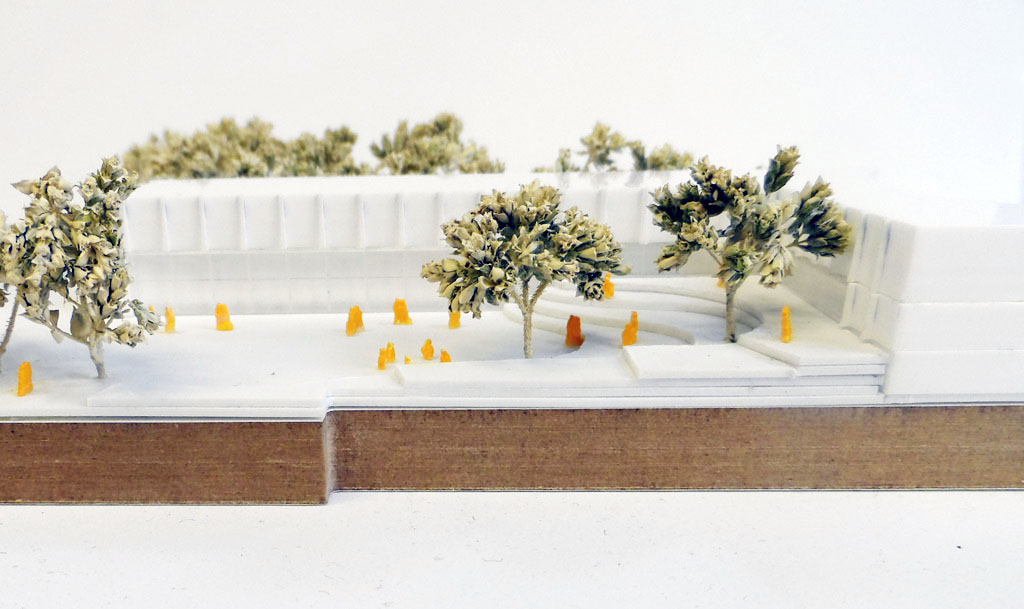
View of the “garden”
Title: South School Stadtallendorf
Project: Extension of a primary school
Date: November 2019
Type: Restricted Competition
Organizer: PlanES, Gießen, Germany
Location: Stadtallendorf, Germany
Site: Heinrich-Schneider-Straße, Stadtallendorf
Programme: Primary school
Surface: 1.400m2
Status: Competition
Client: District committee of the district Marburg-Biedenkopf
Team: Bernd Upmeyer, Danae Zachariaki, Virginia Lazarou (BOARD), Felix Madrazo, Arman Akdogan, Alvaro Borrajo Alemany, Vittorio Perotti (IND)