26-06-19 // STRONGER THAN TIME First Prize
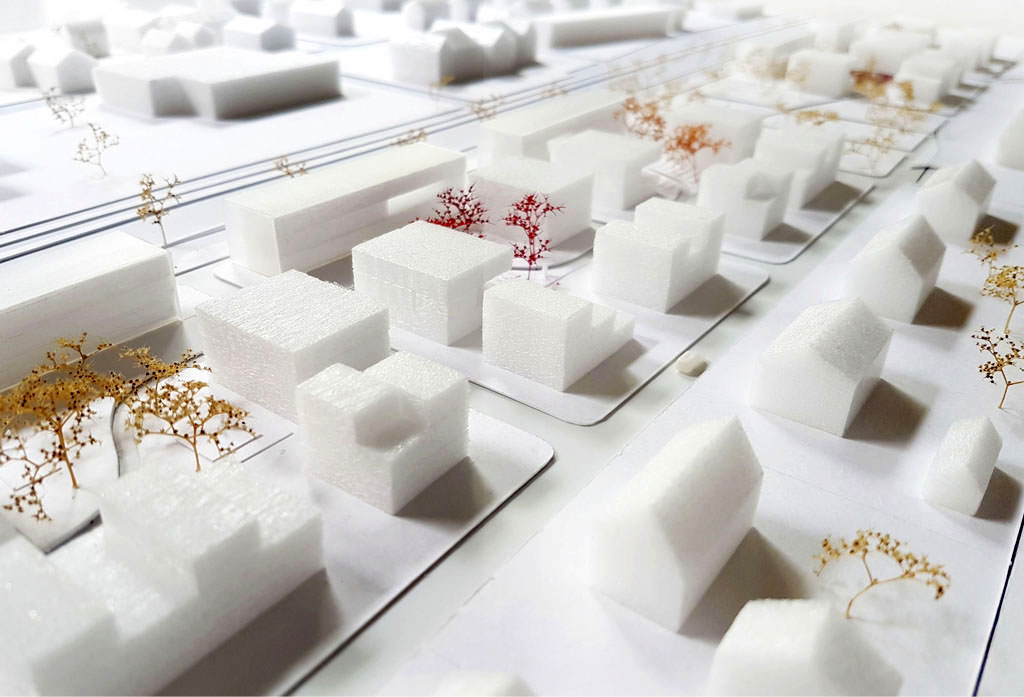
View of the new district from the northwest
3 Strips, 5 Blocks and 1 Park
In order to respond to the urban context, to develop a robust concept that remains adaptable over time and contributes to the convergence of the old and new part of the city of Quakenbrück in Germany, we divided the area into 3 strips with 3 different building typologies: to the west there are innovative row houses, based on the small scale and diversity of the new town; eastern are multi-storey buildings that protect the neighbourhood against the noise pollution of the railway line; and centrally are compact urban villas. This creates 5 open blocks. The fourth strip includes the existing development west of the site. A public park provides views of the historic station building.
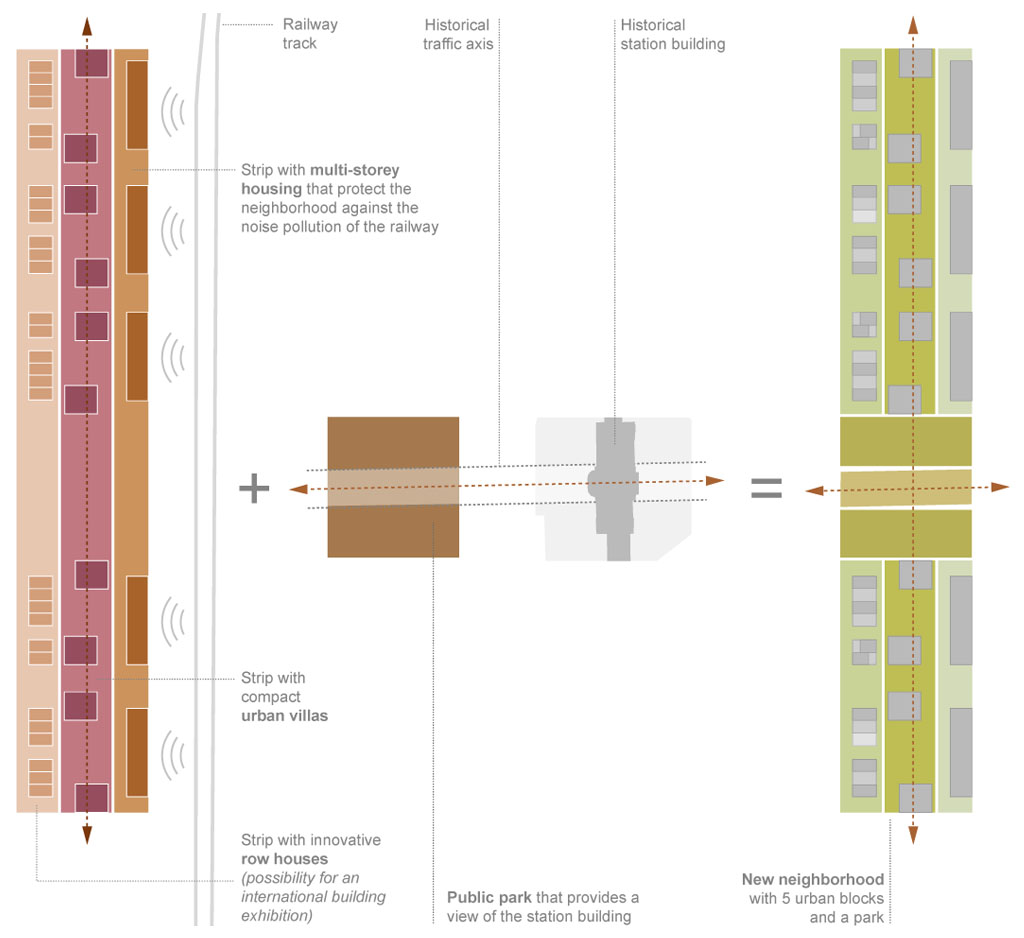
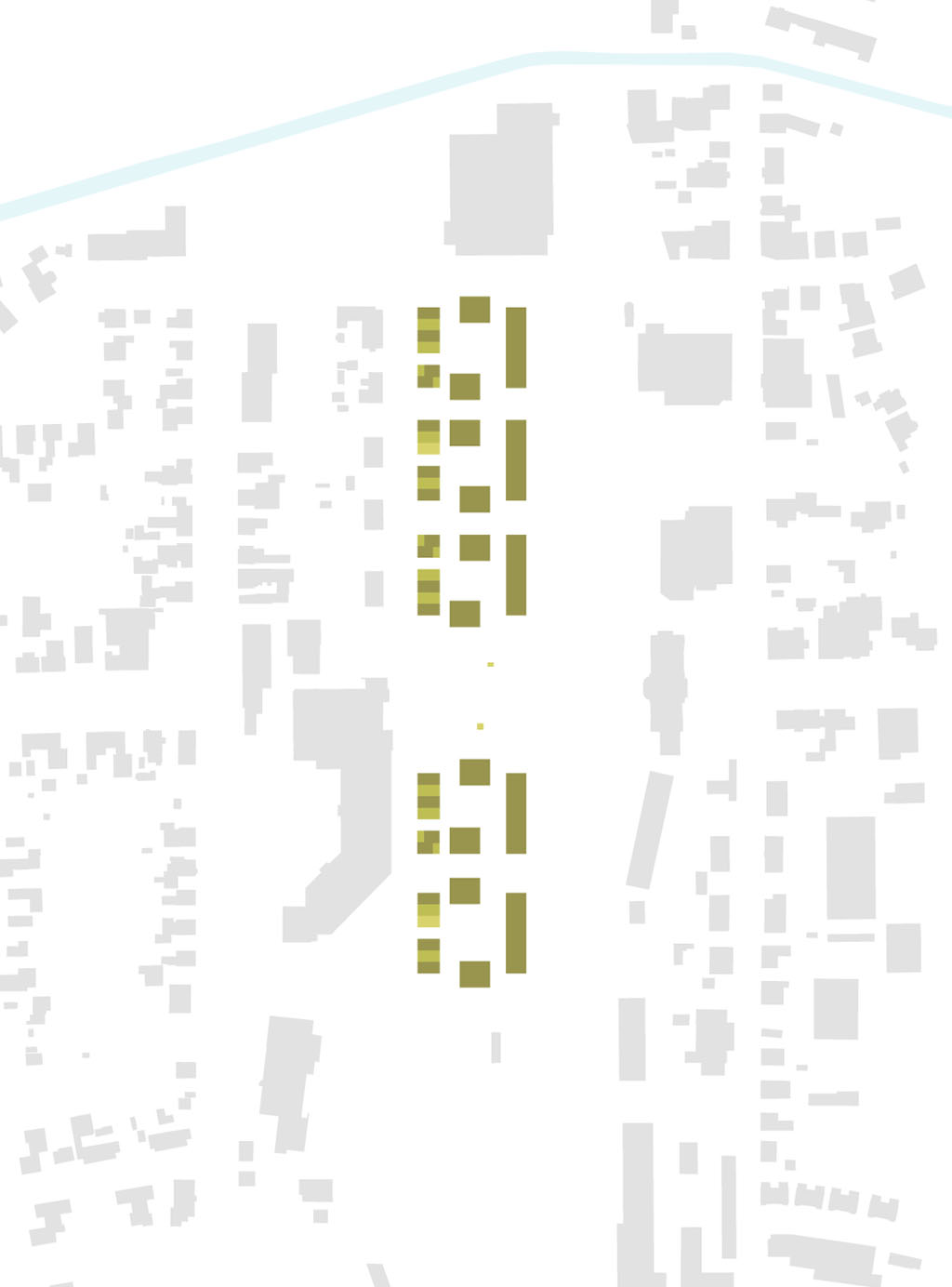
Urban context
Flexible Typologies
The three building typologies can be used flexibly and create a housing supply for people in different life situations. The row houses offer the possibility for larger and medium sized apartments for families. In the urban villas small and medium-sized apartments for small families, household founders (starters), “young old people” and senior citizen households find place. But they also offer opportunities for communal living, multi-generation homes and assisted living for seniors. For the multi-storey housing projects, we propose different sized studios: small studios for students, medium sized studios for temporary living and larger studios for expats.
Distribution of Uses
Although we present an urban concept that allows scope for future development and use, we propose a possible distribution, which remains flexible and can vary and change in the buildings. For example, for the row houses we present five recycling buildings, three DIY buildings and two buildings, which can grow and shrink. For the urban villas we suggest multi-generation houses at the beginning and the end of the district and community living near the courtyard with “urban agriculture”. The multi-storey buildings will each have two buildings with small and medium-sized studios and one with larger studios.
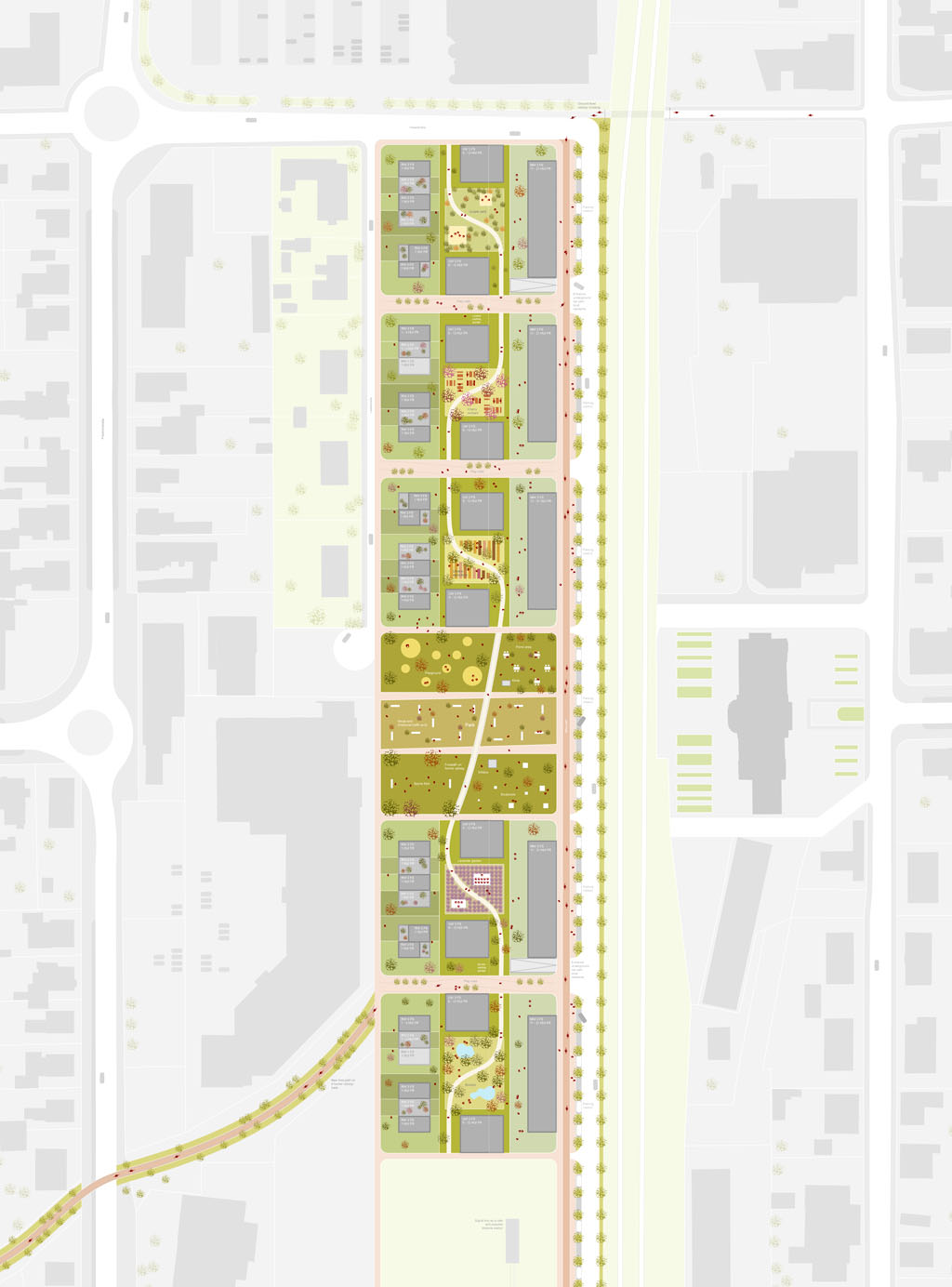
Site
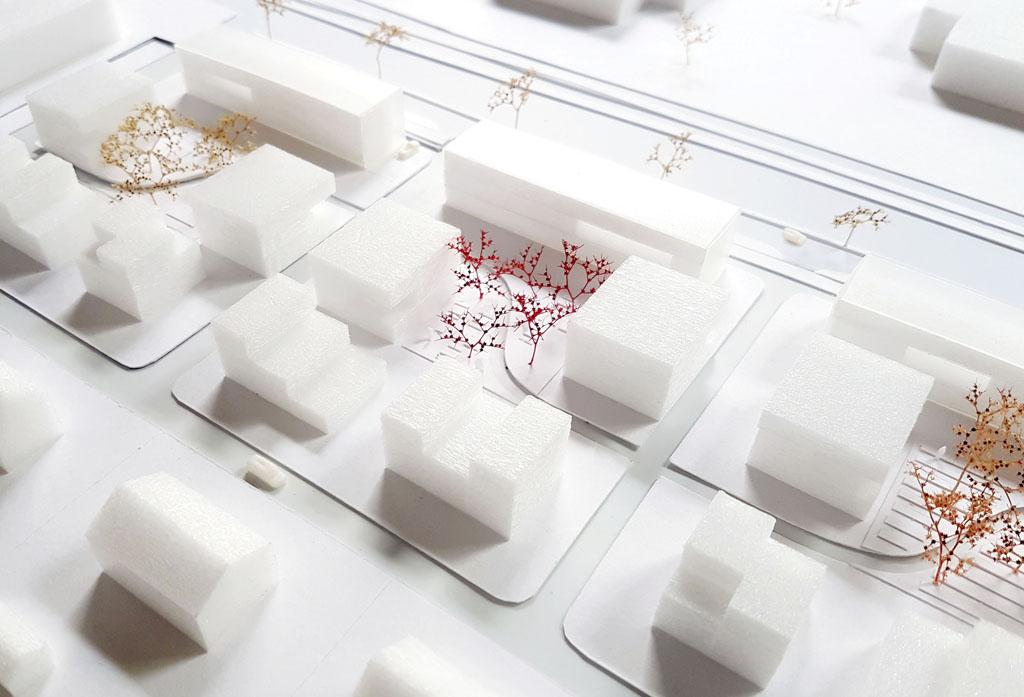
View of the block with the cherry orchard
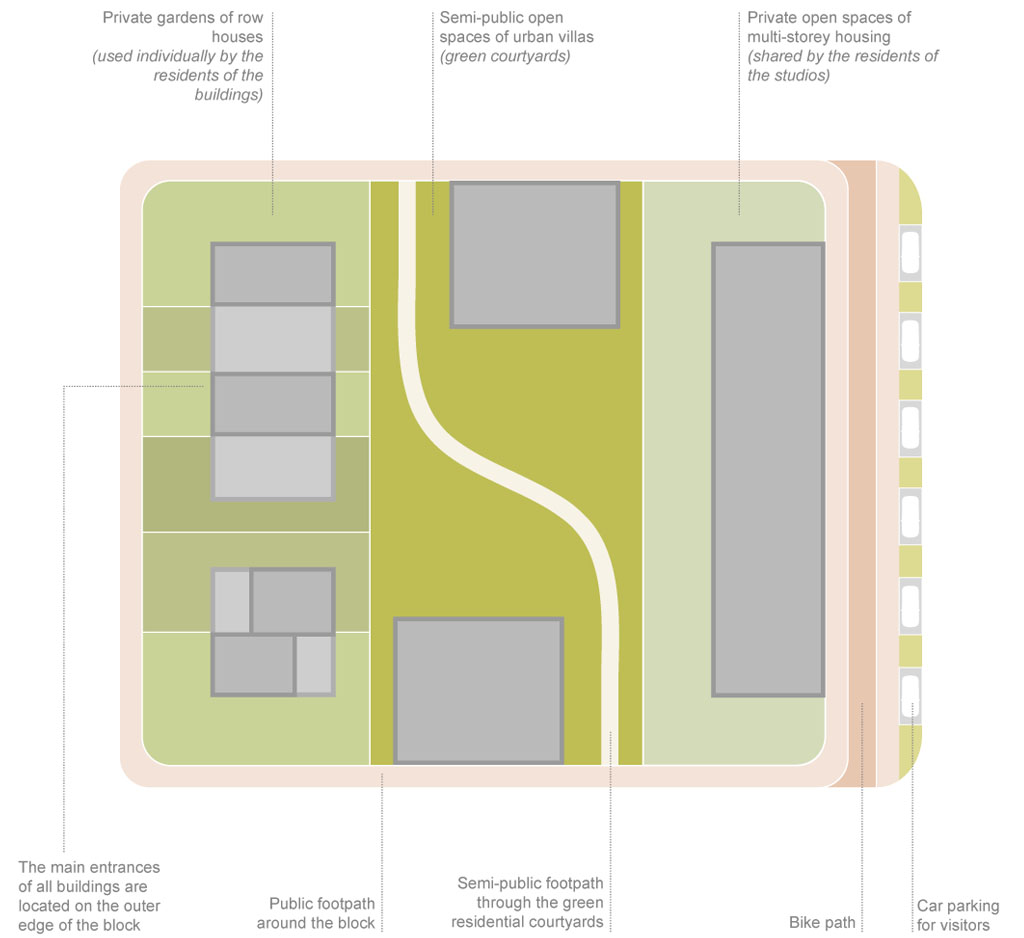
The Block
On all 5 blocks there are private gardens for the row houses. With its trend-setting typologies, the strip of row houses offers the opportunity for an international building exhibition. The open spaces surrounding the multi-storey buildings are also private and shared by the residents of these buildings. Semi-public open spaces, green courtyards, through which a semi-public walkway connects the entire new district, are created on the middle strip of the urban villas. The main entrances of all buildings are located on the outer edge of the block. Around the block there is a public footpath and to the east a bike path.
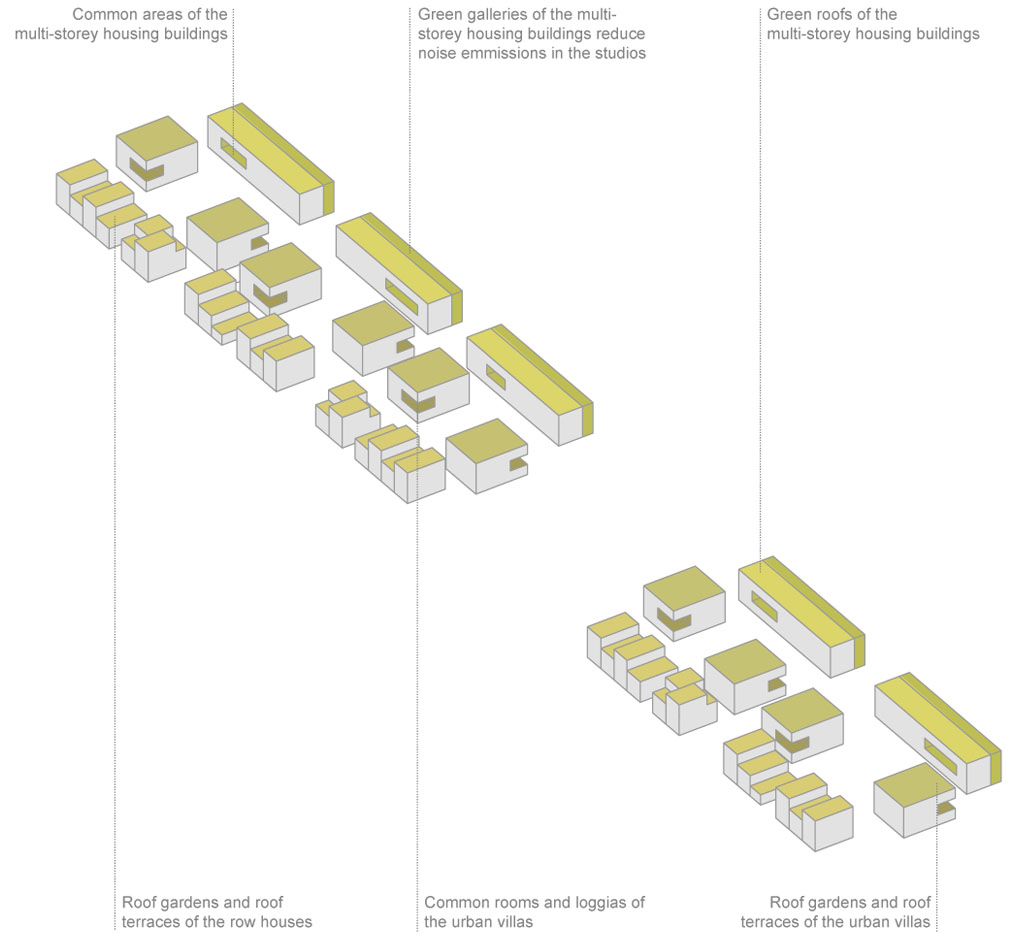
Roof Gardens, Common Areas, Loggias
To create an attractive, vibrant and sustainable residential location with a high standard of living, we propose a variety of rooftop gardens, common areas and loggias throughout the new urban area. Both the roofs of the row houses, as well as the urban villas get roof gardens and roof terraces. In addition, there will be common rooms and loggias in the first floors of the urban villas and the multi-storey residential buildings, which will promote social interaction and social interaction in the buildings, but also in the entire neighbourhood. The multi-storey buildings will have additionally green galleries and green roofs.
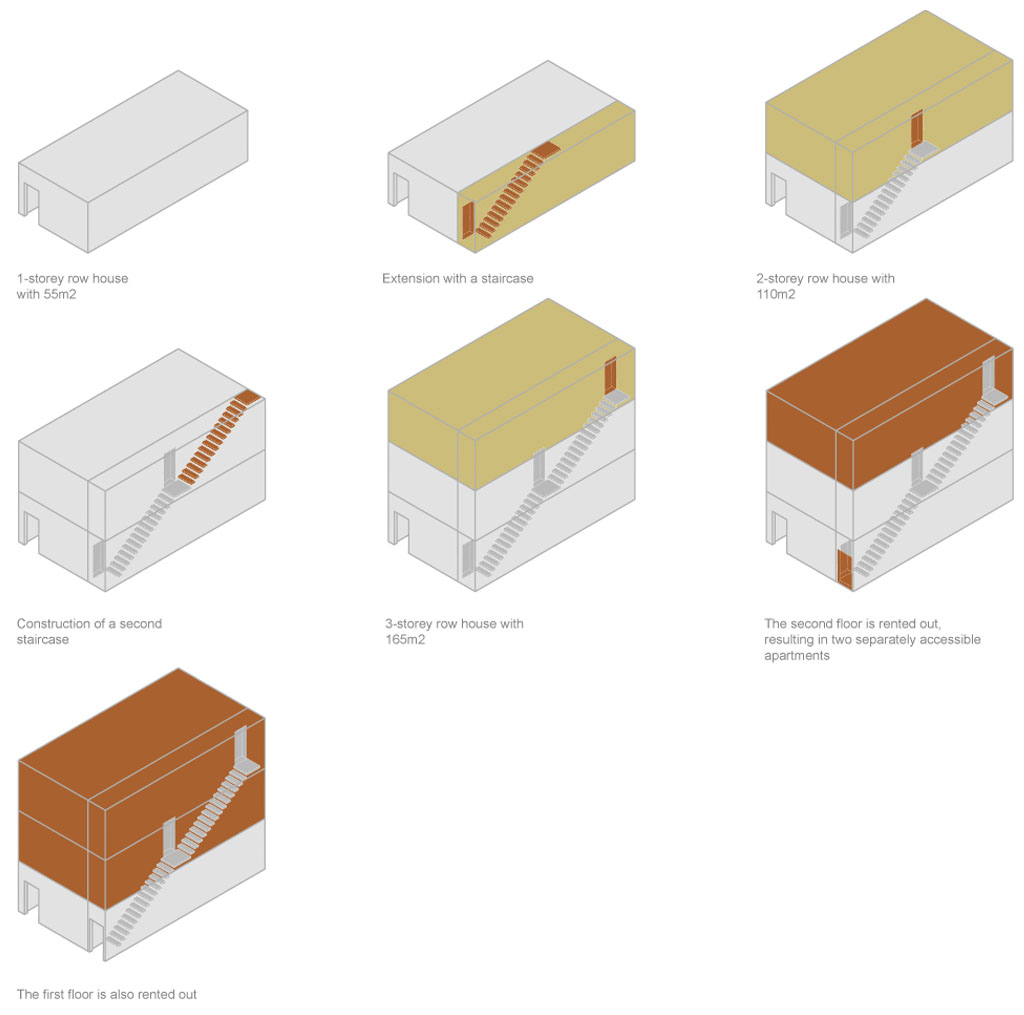
Growing and Shrinking Buildings
One type of the row houses can adapt to the changes in the life of a person or a family over time. A single woman may, for example, first move into a 1-storey row house and then later, when she founds a family, build a stairwell and build up the building first by one floor and later even by a second floor. Should the children move out at any time, a separate entrance can be created and the second floor can be rented out. If the woman is single again when she is old, she can also rent out the first floor, close her door to the stairwell and return to her original home.
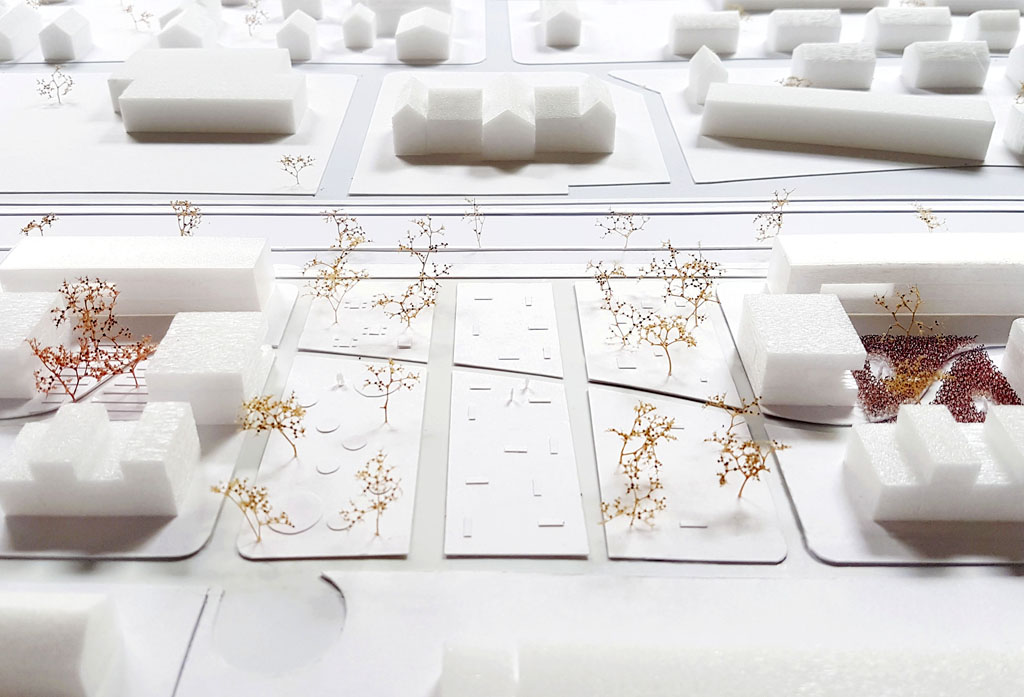
View of the new park with the station building in the background
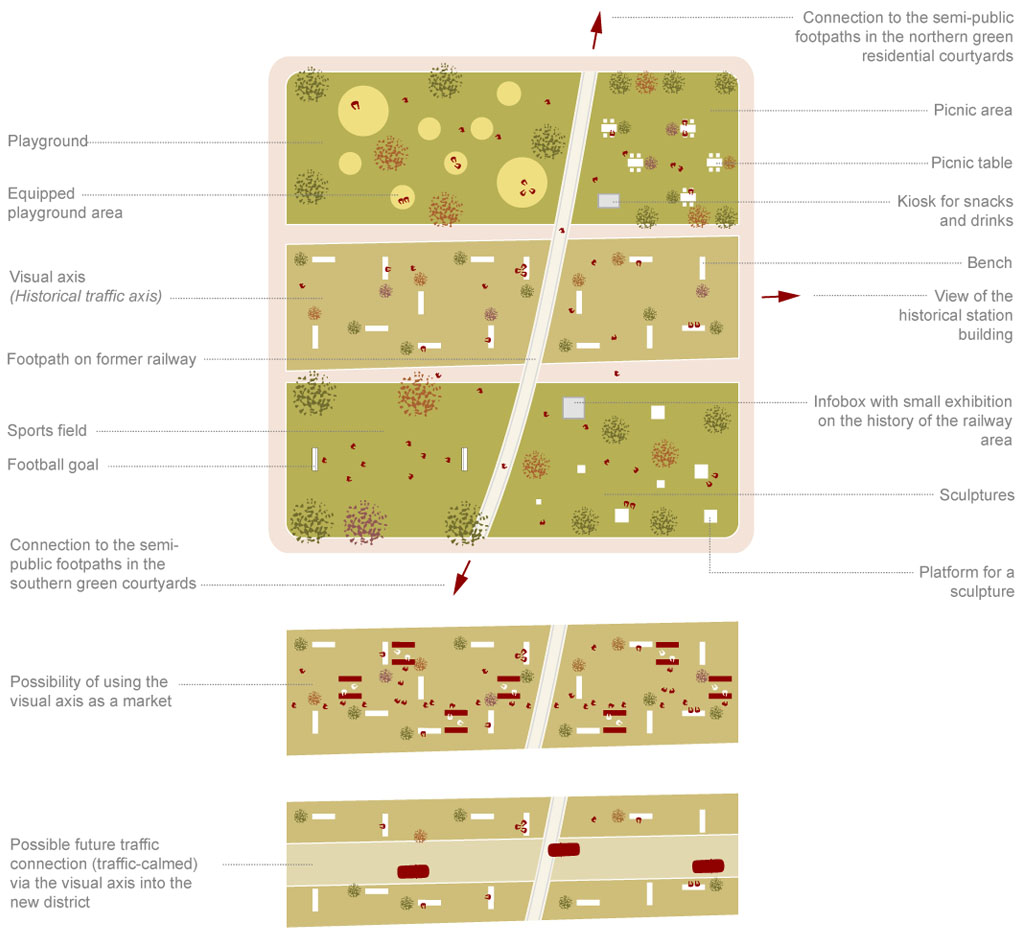
The Park
The new public park consists mainly of two elements: a central visual axis, which represents a historical traffic axis and a curved footpath, which makes a former track visible. Additionally there is a playground and areas for picnics, sports and sculptures. The benches and small trees on the visual axis are organized so that they can also be used for a market where, for example, vegetables of the “urban agriculture” of the neighbourhood are offered. The design of the visual axis makes it possible to create a traffic connection from a road in the west to the new district in the future. All new open spaces are barrier-free.
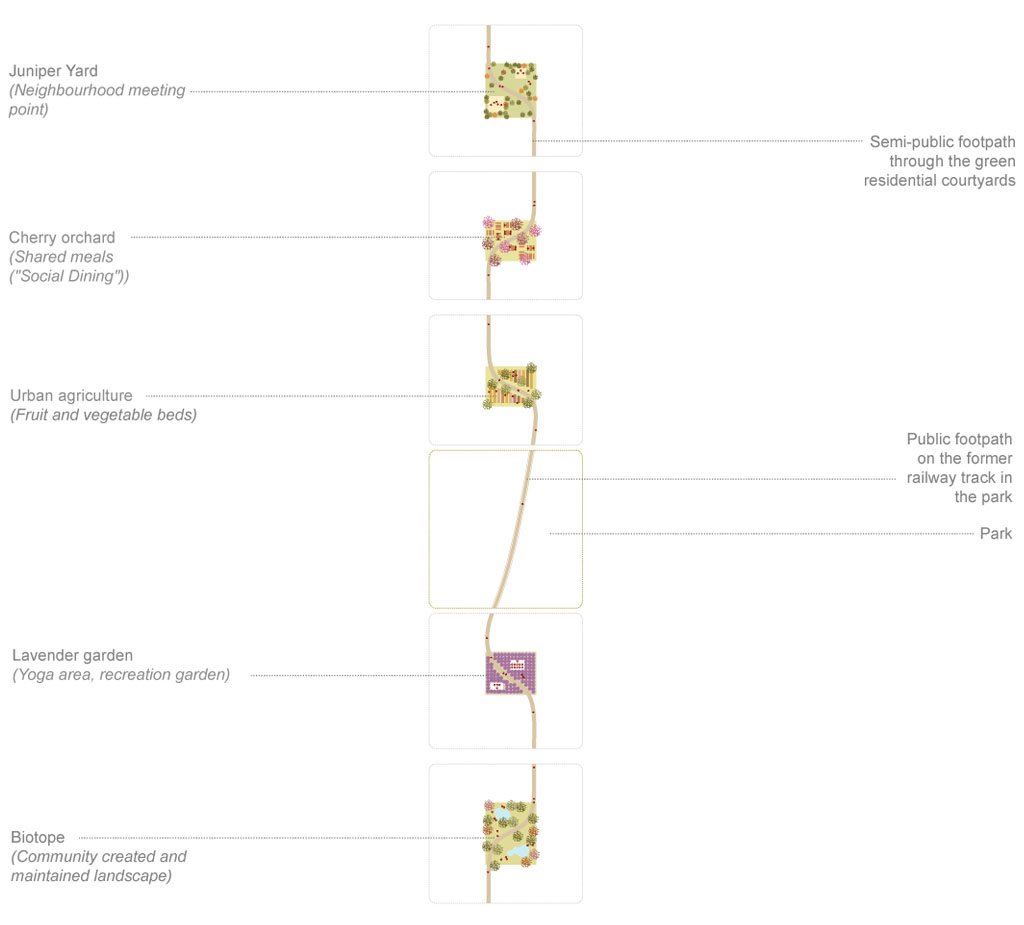
5 Green Courtyards
In each of the 5 blocks there will be a semi-public courtyard with a different planting. Although the courtyards are primarily characterized by plants and are flexible in use, we still suggest activities. For example, there are juniper plants in the northernmost courtyard, where neighbourhood meetings can take place. The second courtyard has a cherry orchard, where social meals can be organized; the third urban agriculture with fruit and vegetable beds; the fourth a lavender garden as a relaxation garden with a yoga area and the fifth is a neighbourly maintained biotope.
Title: Stronger than Time
Project: Urban redevelopment of former railway areas in Quakenbrück
Date: September 2019
Type: Restricted Urban Design Competition
Organizer: BauBeCon Sanierungsträger GmbH, Osnabrück, Germany
Location: Quakenbrück, Germany
Site: Quakenbrück railway areas north
Programme: Residential development with a public park
Surface: 3ha
Housing units: 186
Status: Competition, commissioned for further development
Awards: 1. Prize
Client: Municipality of Quakenbrück
Team: Bernd Upmeyer, Chiara De Mattia, Mengying Li