17-01-20 // ABOVE US ONLY SKY Finalist
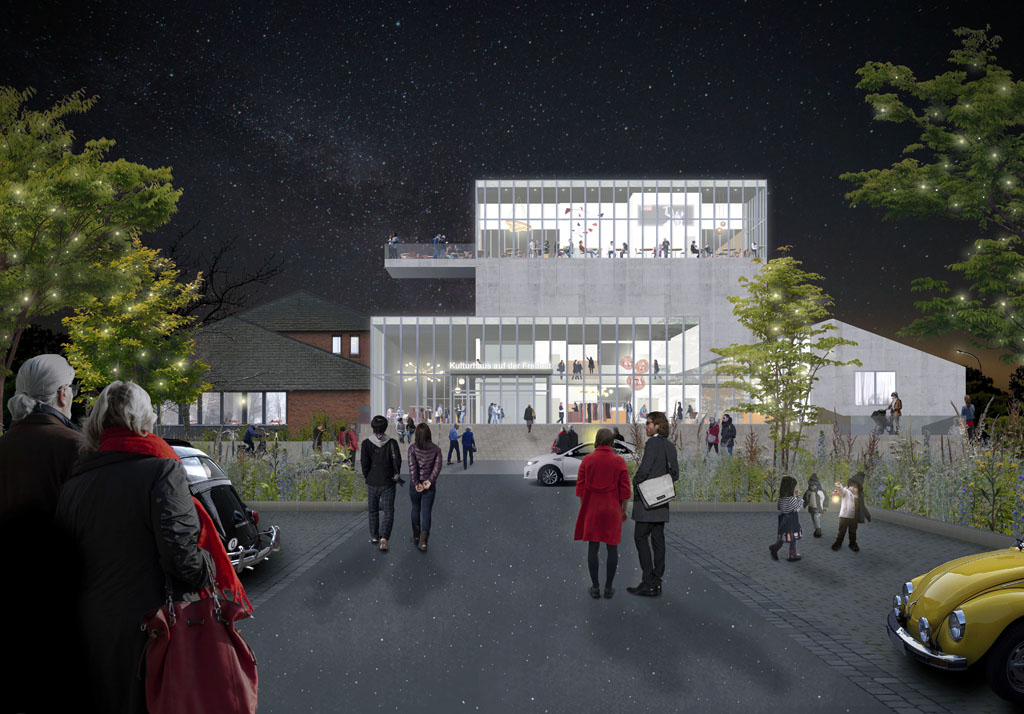
View of the new foyer and main entrance of the house of culture with a theatre from the northeast in the evening
The Ring
In order to better connect all parts of the existing building with each other, we propose a partial new building that complements the northwestern existing building in such a way that a ring-shaped building is created. The new building of the barrier-free ring will primarily contain the new, flexibly usable foyer, which is entered in the northeast and is linked to the restaurant “Muttis” and and an area with a little stage called „Zwergenheimat“. This enables an exchange between all uses and an open culture house with a solitary character in the landscape, with above us only the sky. A real meeting place is created. The principle of the ring is so robust that it can react flexibly to possible changes in size.
A New Hall with Sophisticated Acoustics
The new large hall is placed into the center of the ring, with a height that will give the house of culture a distinctive identity and radiance beyond the city limits. In order to meet the specific acoustic requirements for a 4-section theater, which are particularly high for symphony concerts, we aim for the so-called “shoe box principle” for the hall. The length of the hall results from the addition of its width and height. For economic reasons, we remain a little below an ideal height, which can be adjusted during the further planning.
A Café with a Terrace and a View of the River Schlei
In order to make the landscape of the competition area, on the banks of the river Schlei, even more tangible in the building and to create special visual links between the cultural events inside and outside, we propose a new café with a terrace on the 4th floor above the foyer. This small panoramic café is intended to complement the gastronomic offer in the foyer and the “Muttis” restaurant and can also be visited independently of the performances. Visual connections from the café through windows into the hall will also make it possible to follow performances or cultural events from there.
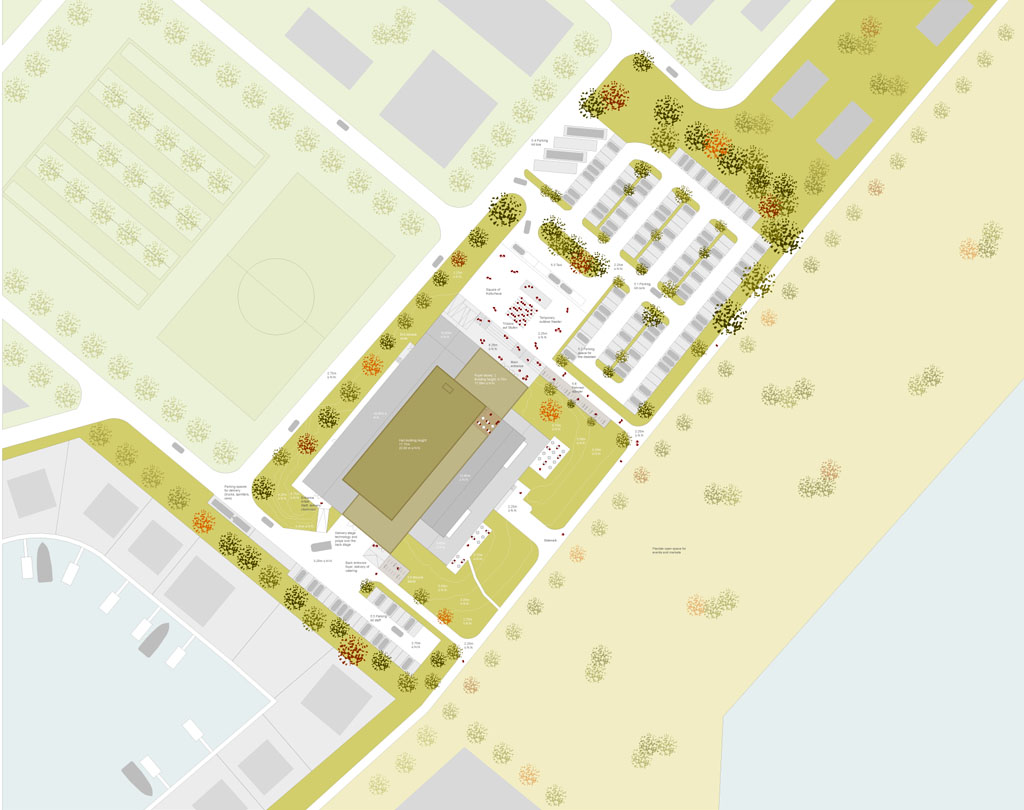
Site plan
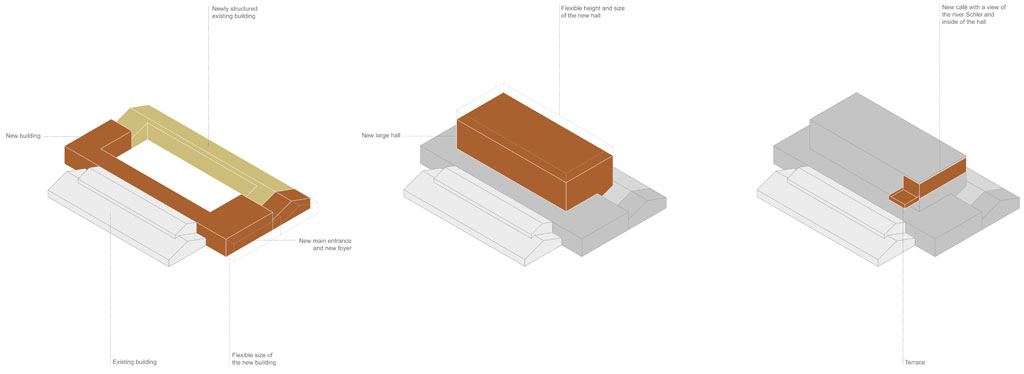
The ring, the new hall and a café with a terrace and a view of the river Schlei
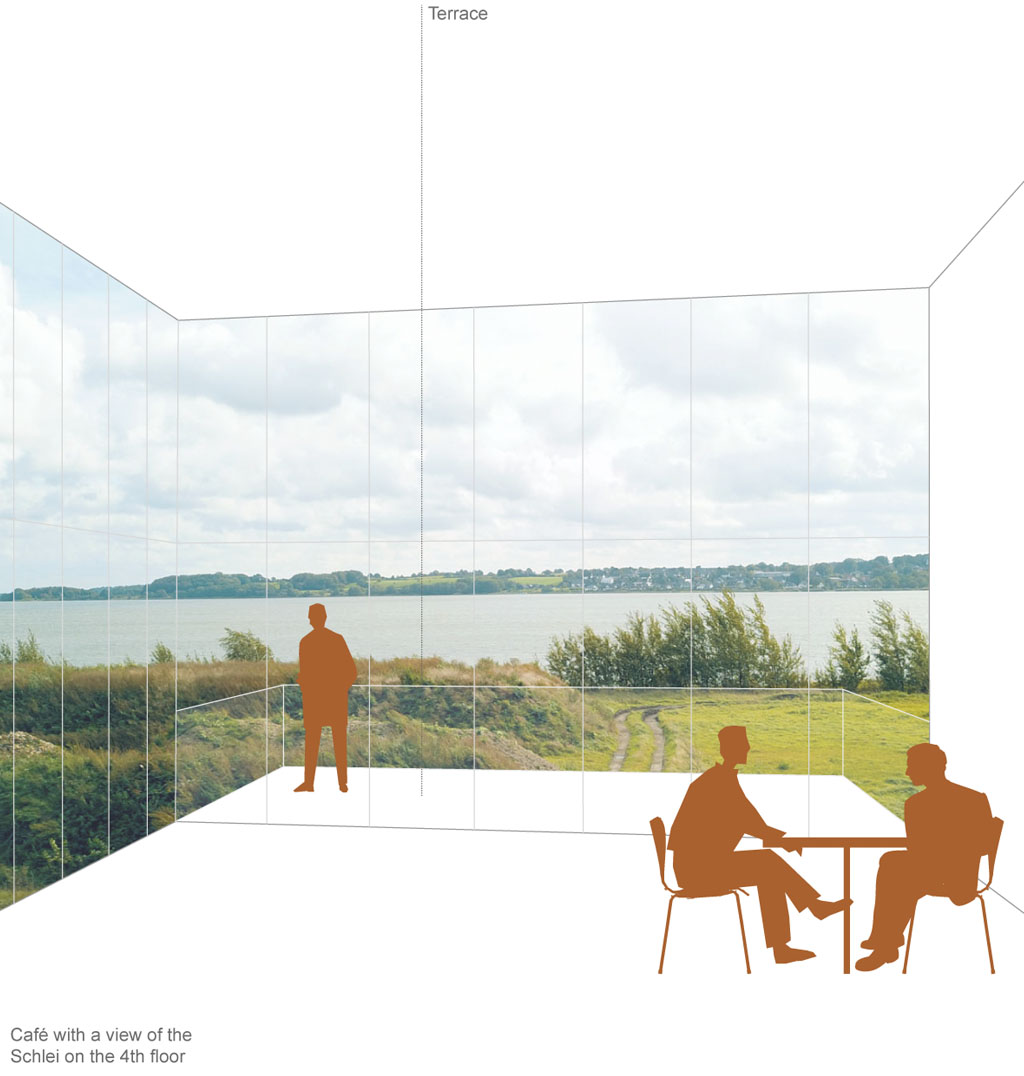
Address formation
Spaces of High Quality and Address Formation
The transparent glass facade of the foyer enables a variety of views of the river Schlei and the landscape as soon as you enter the new house of culture, which will contribute to the quality of the foyer. Above all, there will be an unrestricted view of the surroundings and the sky from the new café and its cantilevered terrace on the fourth floor, which strengthens the building’s identity in the direction of the Schlei.
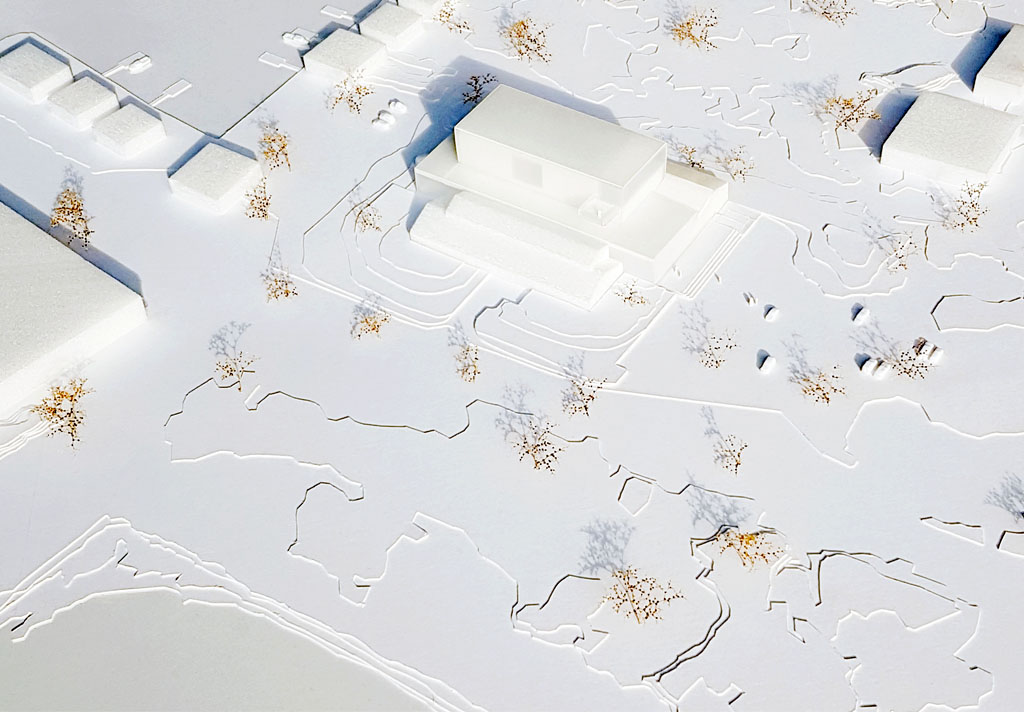
View of the house of culture from the east
Urban Spaces and Freely Usable Indoor and Outdoor Areas
We propose a clear accessibility concept where the visitors enter the building via a new “Square of Culture”, with steps that function as a grandstand, in the northeast. The theater staff and artists enter the house from the back in the southwest, where the delivery of the back stage, general supply and disposal take place too. Just as the foyer can be used as a flexible space for various events and markets, the outside spaces behind and in front of the building and in the open space at the river Schlei can also be used flexibly. The parking spaces for cars, buses and bicycles are arranged according to the access concept.
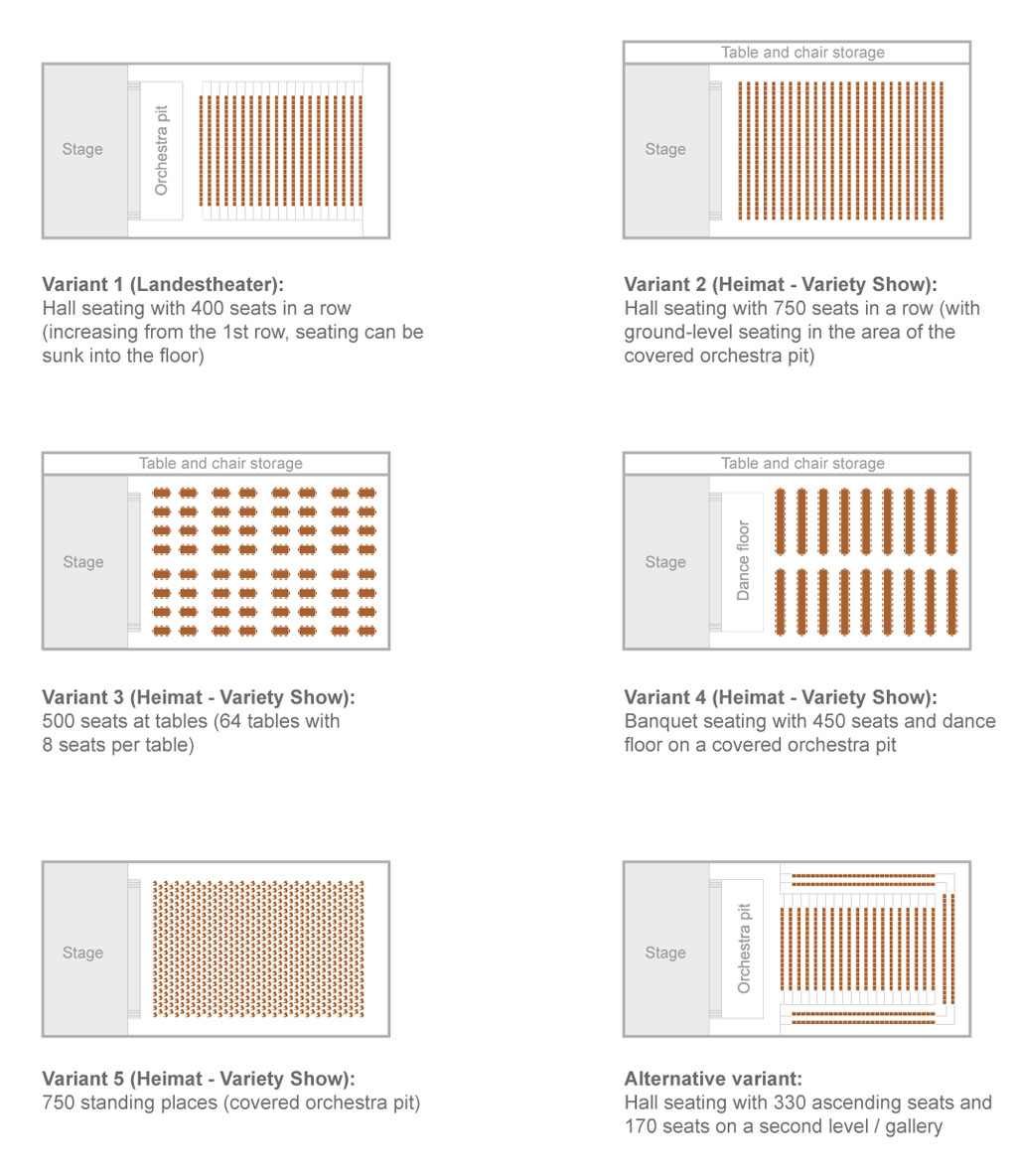
Variants for the Hall
Multifunctional Hall and Seating Options
In order to create an economical building, the uses of the “Heimat” theatre and the regional theater are housed together in a multifunctional hall. All desired seating arrangements can be accommodated in one hall with a length of 41m and a width of 20.5m. A large table and chair storage in the northwestern existing building, which directly adjoins the hall, helps to implement the different variants, especially the variant with 400 seats in ascending rows. The hall is so flexible that other variants will be possible too. Alternatively, e.g. there could be a seating arrangement with 330 rising seats and 170 seats on a second level.
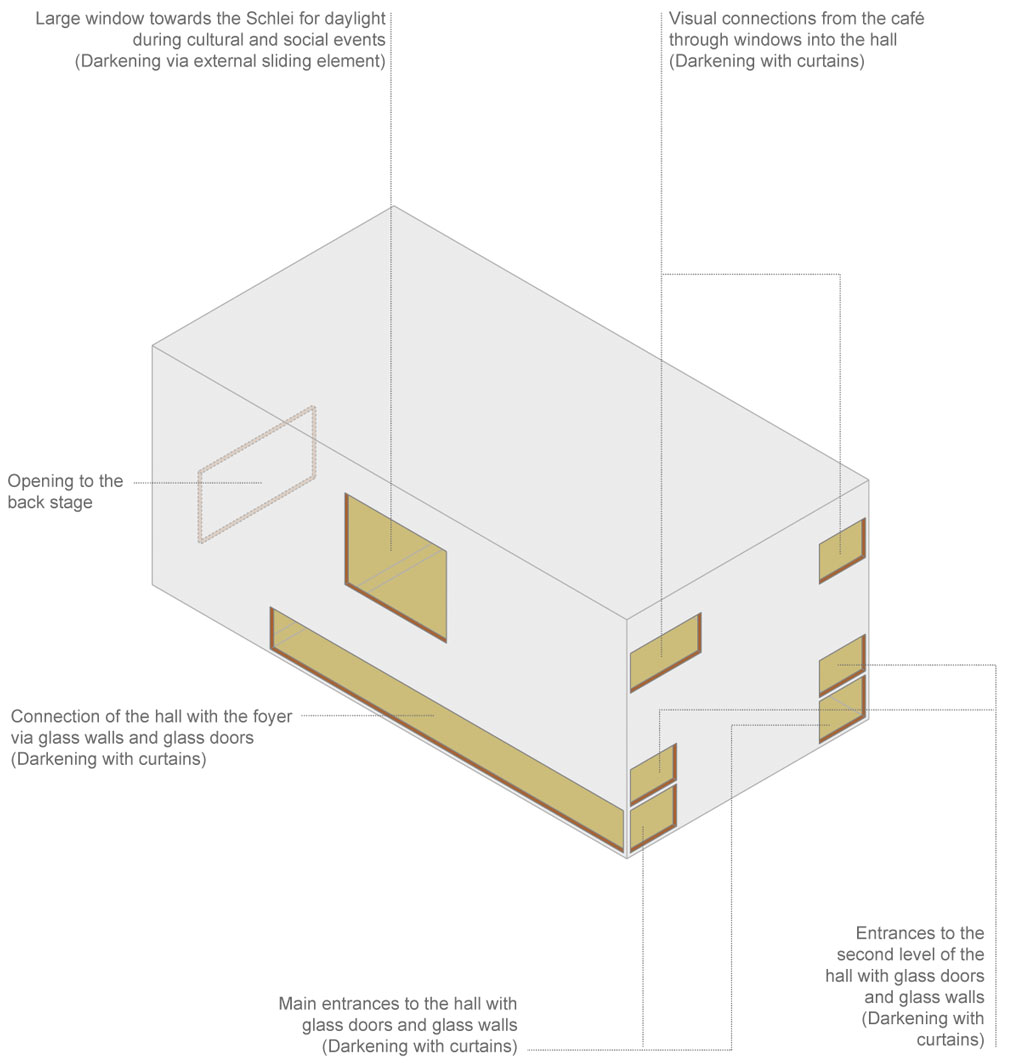
Connections
Connection of the Hall with the Foyer and Social Events
The shape and equipment of the flexible hall proposed by us will offer visitors a maximum of comfort, hospitality and good listening and viewing conditions. Since social events also take place regularly in the house of culture, we suggest various openings that bring daylight into the hall, but also connect the hall with the foyer more closely. An important opening is e.g. a large window in the direction of the river Schlei, which can be darkened with an external sliding element. Through glass walls to the foyer, which can be closed with curtains, the hall and foyer will function together as a large cultural area.
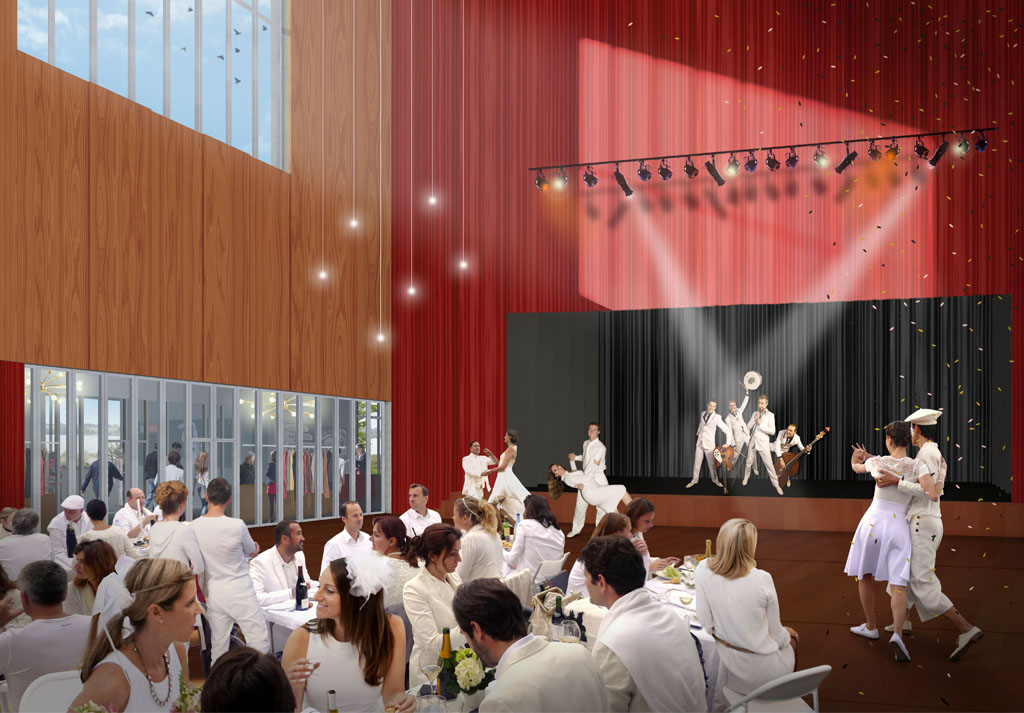
View of the stage of the new hall and the foyer in the background during a social event
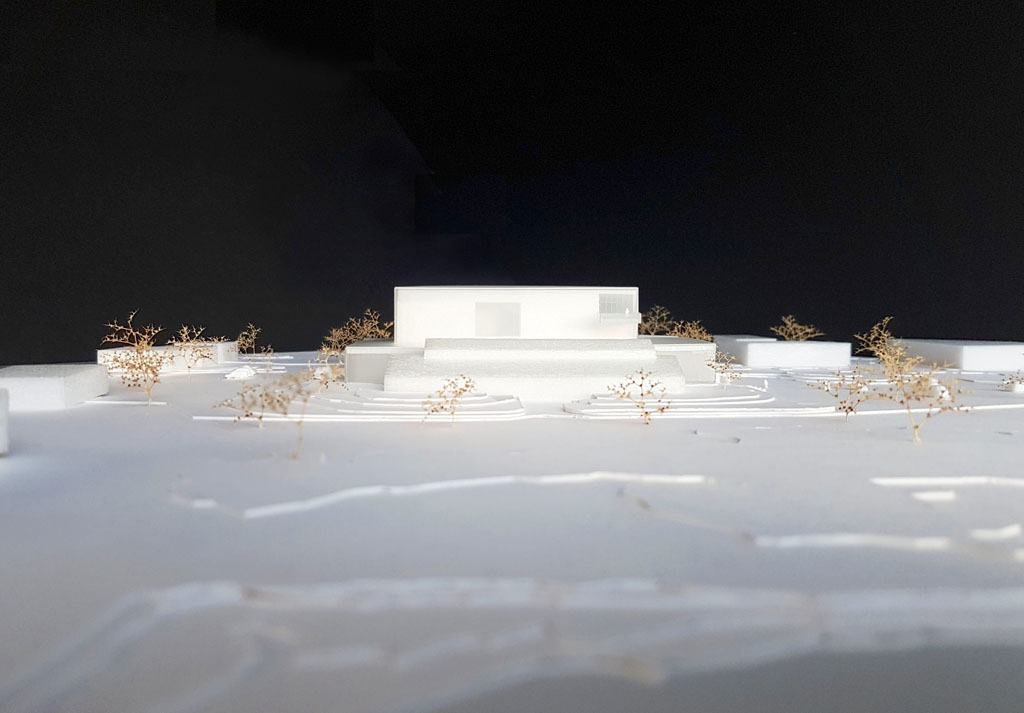
View from the river Schlei from the southeast
Title: Above Us Only Sky
Project: Theatre and House of Culture in Schleswig
Date: January 2020
Type: Limited 1-phase realization competition
Organizer: City of Schleswig, Germany
Participants: Final round: 12
Location: Schleswig, Germany
Site: Auf der Freiheit, Schleswig
Programme: Theatre and House of Culture
Surface: 5.500m2
Status: Competition
Awards: Finalist
Team: BOARD: Bernd Upmeyer, Chiara De Mattia, Denise Biondi; AX5: Jens Stolley, Jennifer Goletz, Detlev Struve, Jürgen Boll; Gordon Moß (Fire protection concept)