20-09-20 // THIS IS SCHÖNAU! DIVERSE, CONNECTED AND COMMUNAL Finalist
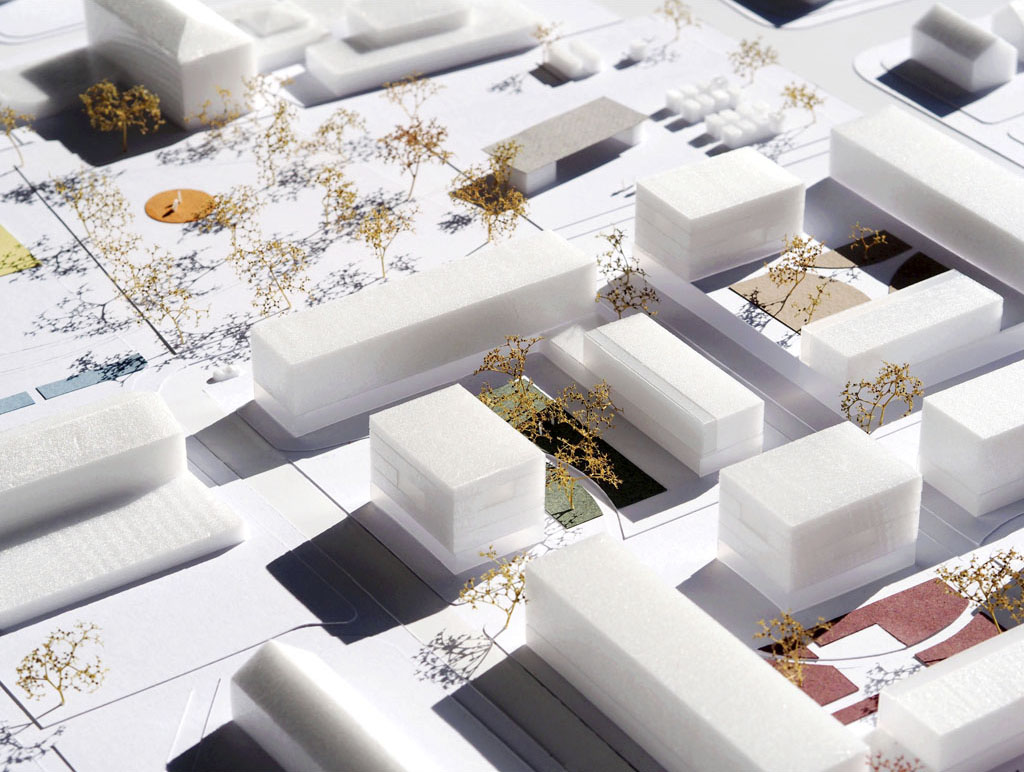
View of the new quarter from a north-westerly direction with the redesigned tram loop in the background
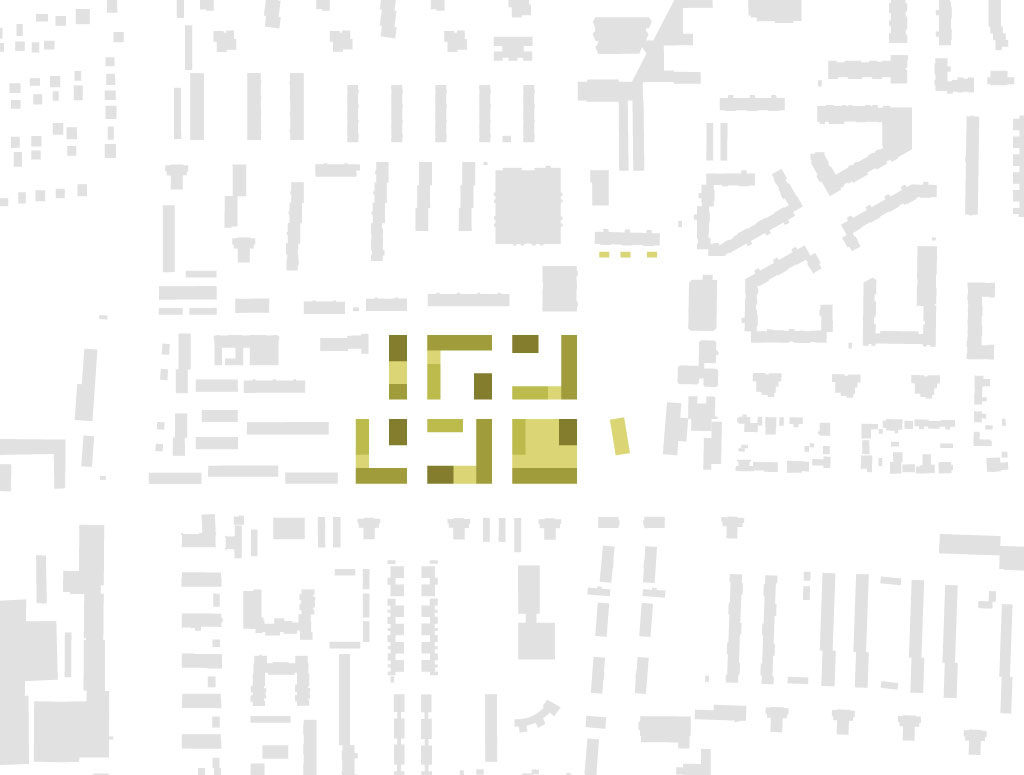
Site
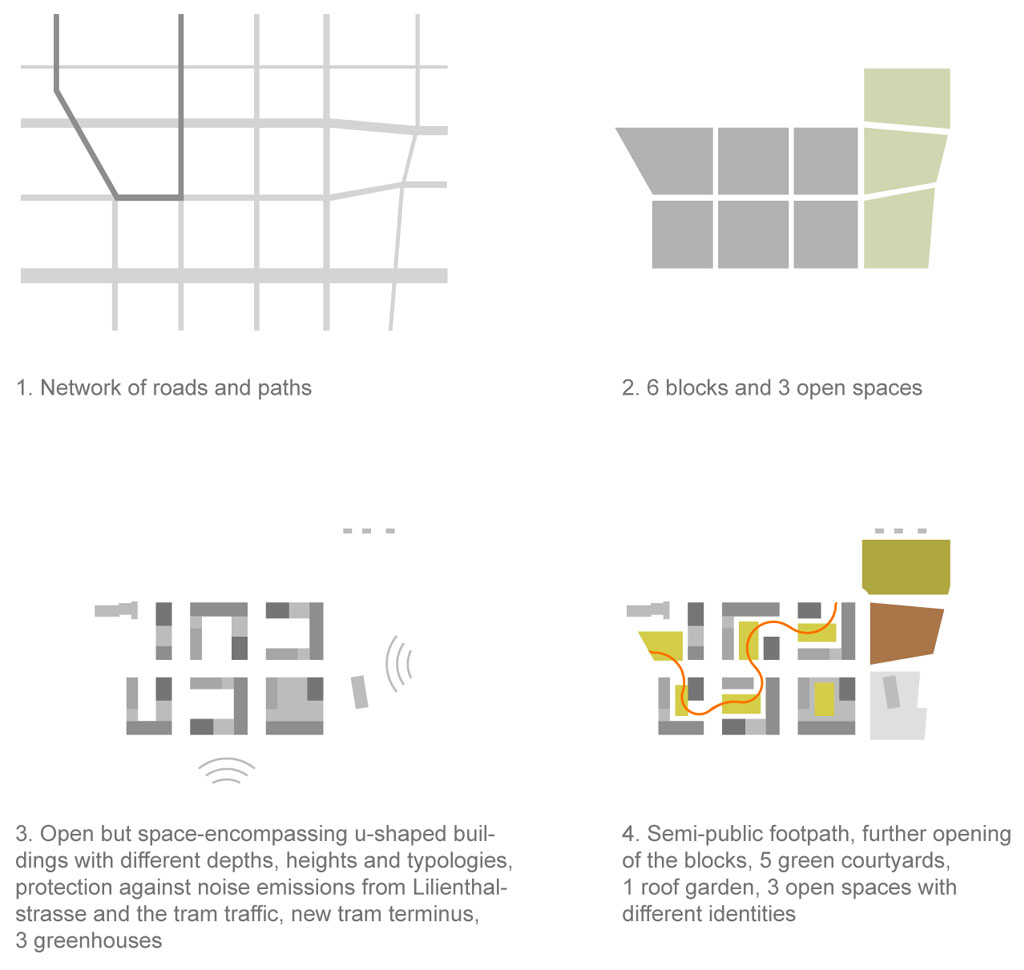
6 Blocks and 3 Open Spaces
To create a new connecting center with a social cohesion in Schönau, we propose to network this new center as far as possible with the surrounding streets and paths. This creates 6 city blocks and 3 open space zones. With open but space-encompassing u-shaped buildings, a clearly structured urban area is created. The different depths, heights and typologies of the buildings will enable diverse living spaces for different target groups.
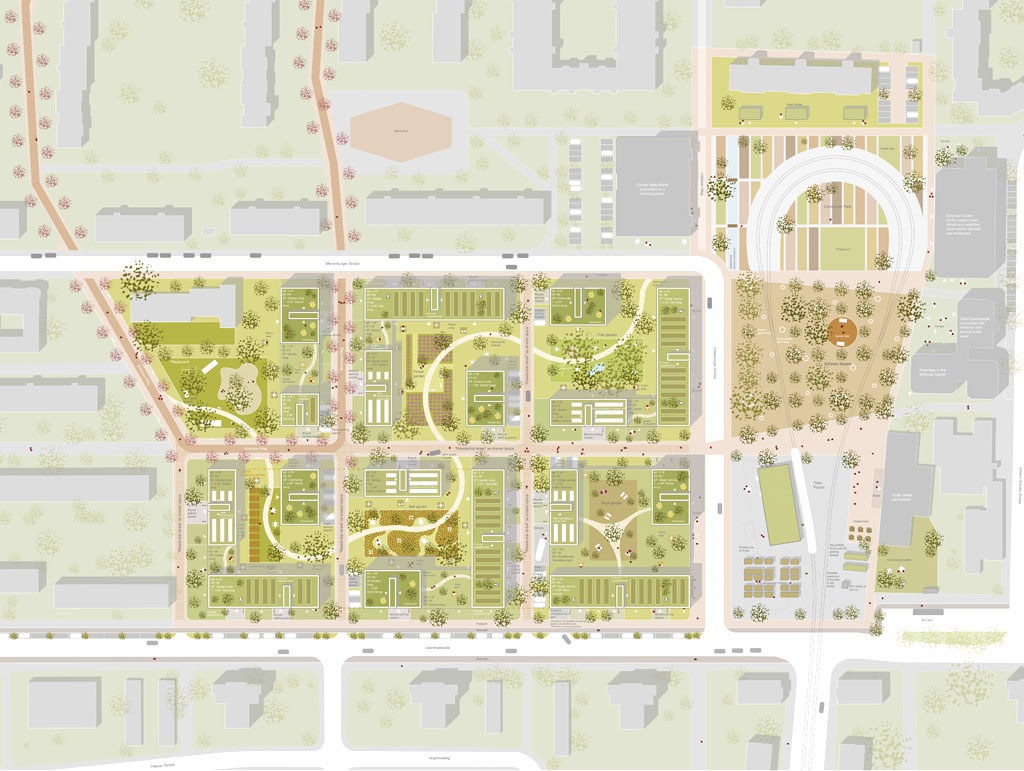
New quarter
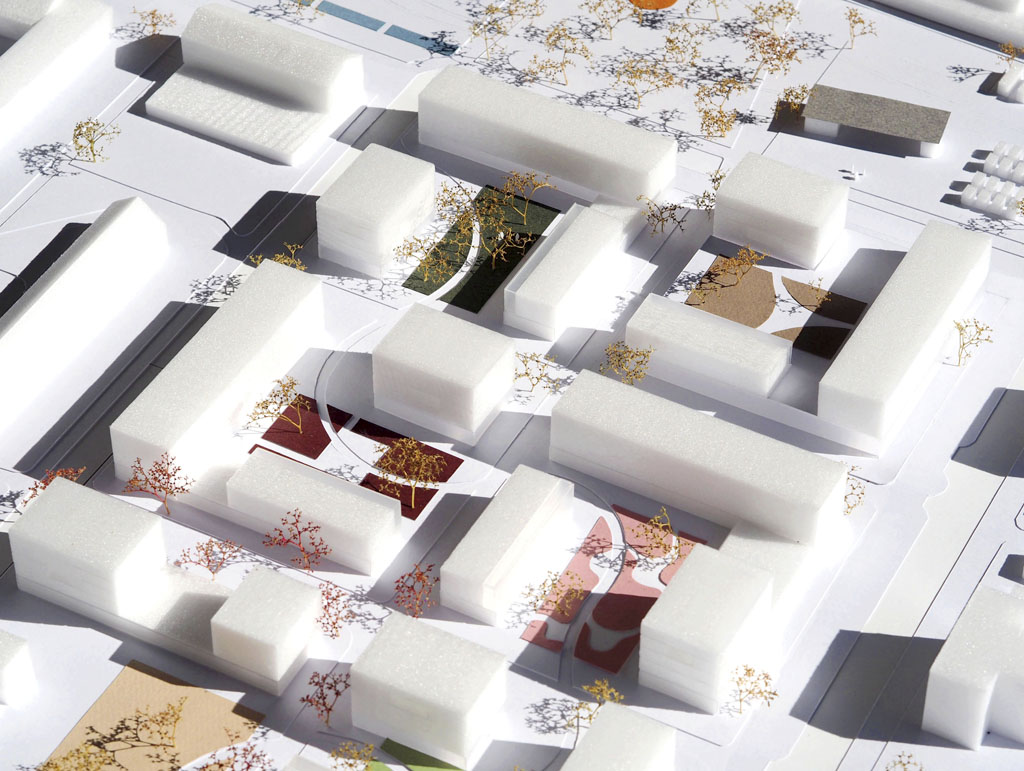
View from the southwest with the block with the bee garden in the foreground
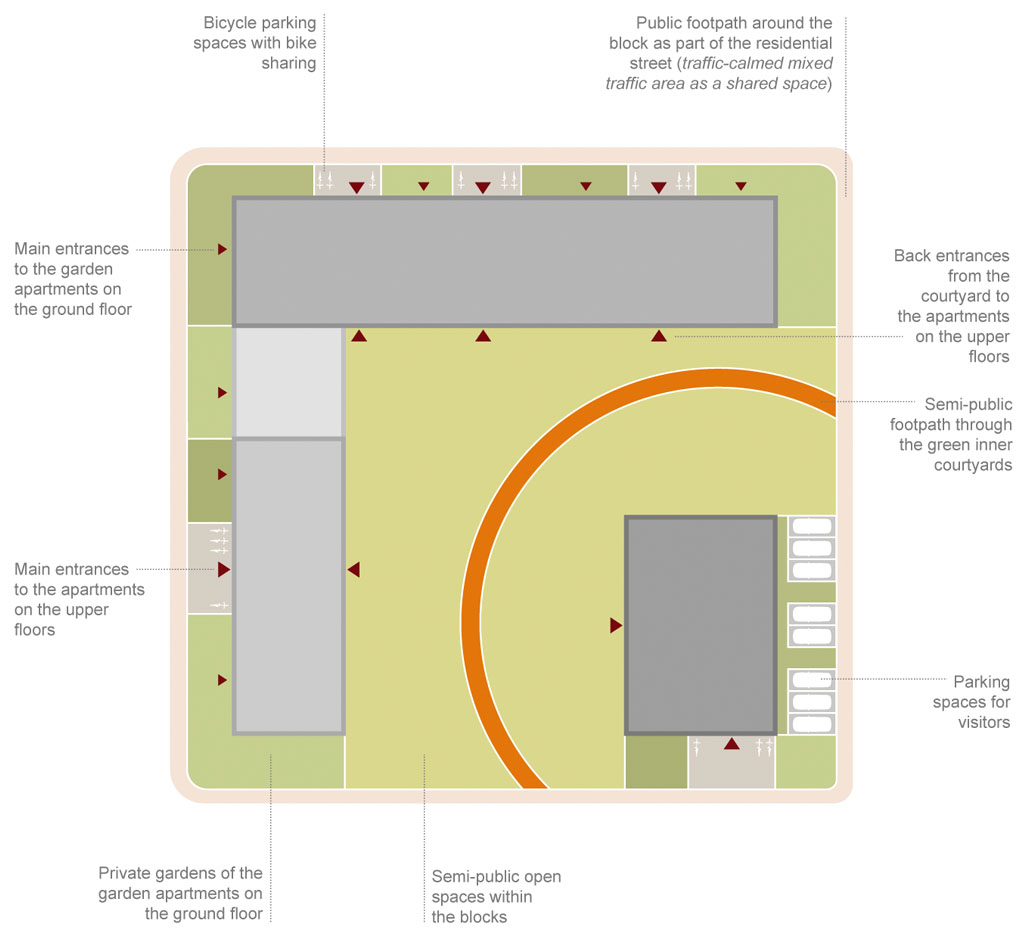
The Block
A semi-public footpath runs through 5 of the 6 blocks connecting the semi-public green inner courtyards and the new quarter with its context while opening up the blocks even further. Nevertheless, the open u-shaped blocks create intimate spaces and a sense of security that the existing row buildings did not provide. On the edge of the blocks are private gardens for the ground floor apartments. All apartments are accessed from the outside of the block.
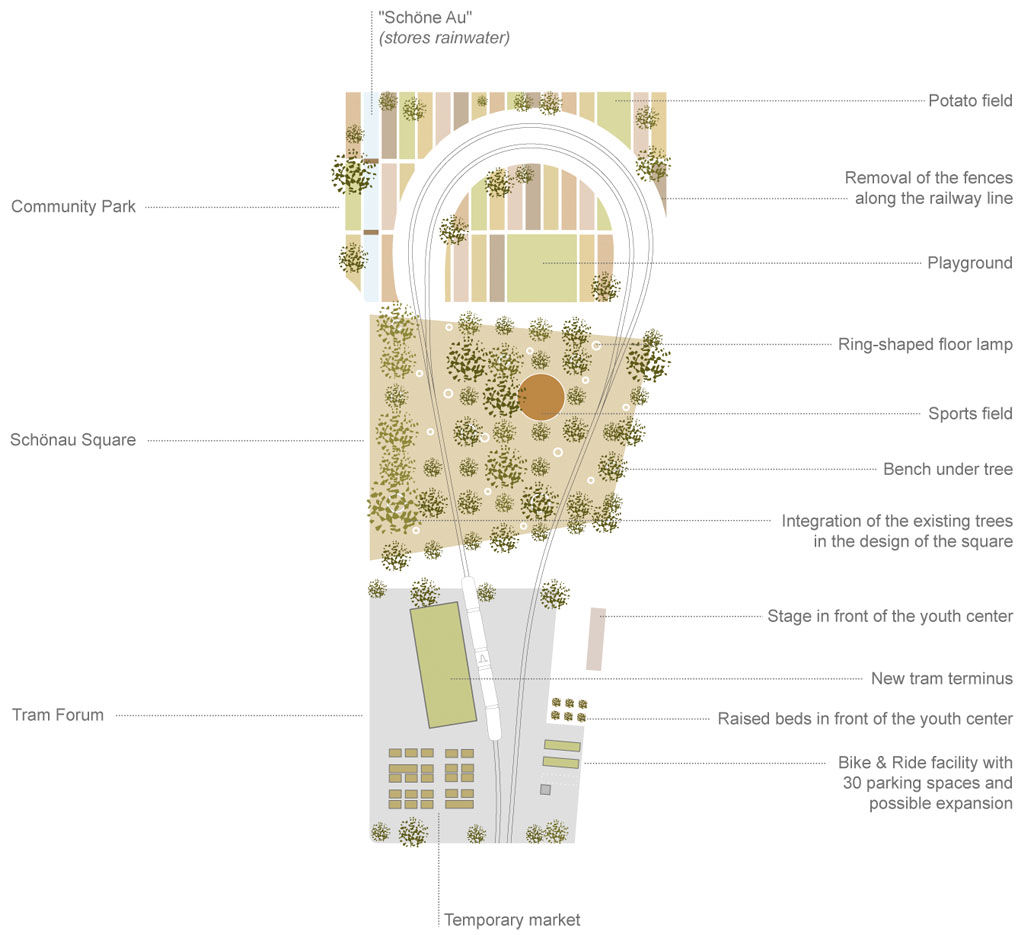
Schönau Square, Tram Forum and Community Park
The redesigned loop of the tram with 3 different multifunctional open spaces will contribute to a positive and secure identity of the new center. In the center the “Schönau Square” is being built with trees, benches and a sports field; in the south the “Tram Forum” with a new tram stop, a temporary market and a stage in front of the youth center; and in the north, the “Community Park” with opportunities for urban agriculture and the “Schönen Au”, a body of water that stores rainwater.
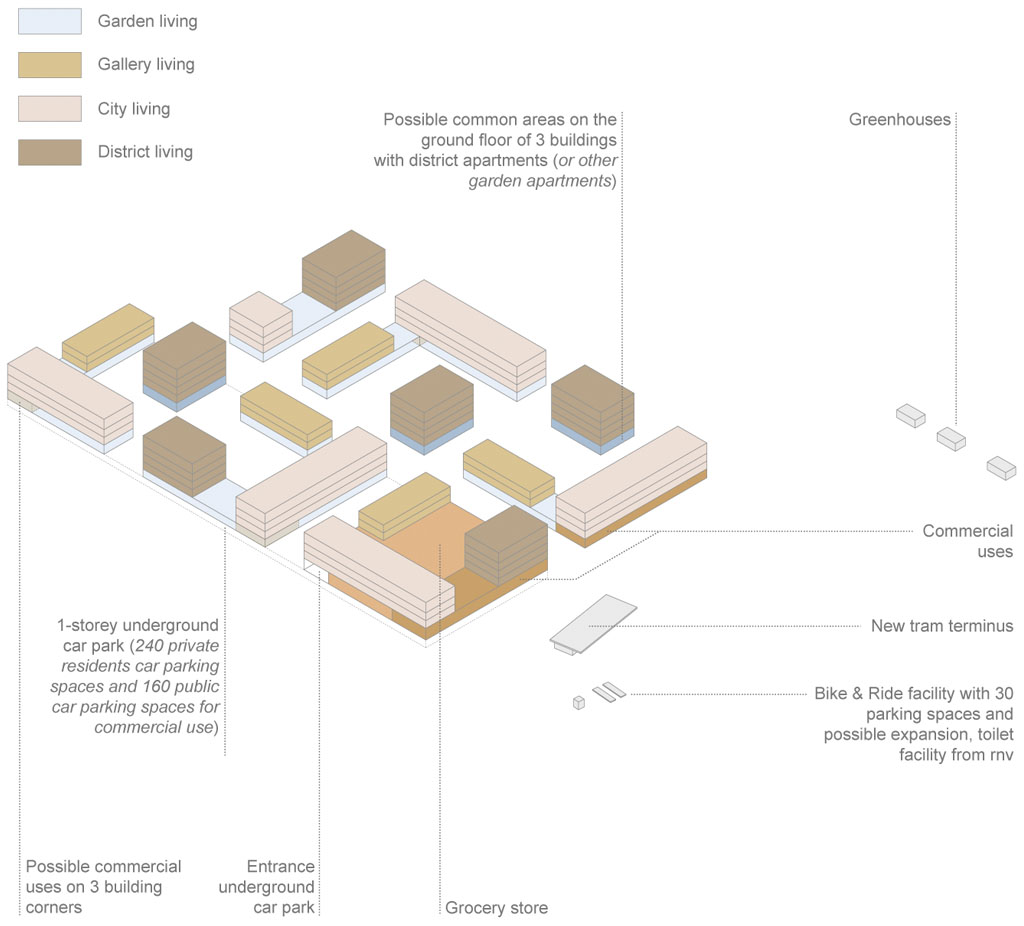
A clear but Varied Urban Structure
The 6 city blocks create a clear but varied 1- to 5-storey building structure, which relates to the building heights of the surrounding area, but whose density remains flexible. The grocery store and the commercial uses will be located on the ground floors of the eastern blocks. Commercial uses would also be possible in small form within the quarter. Common areas for the quarter are proposed for some of the taller buildings.
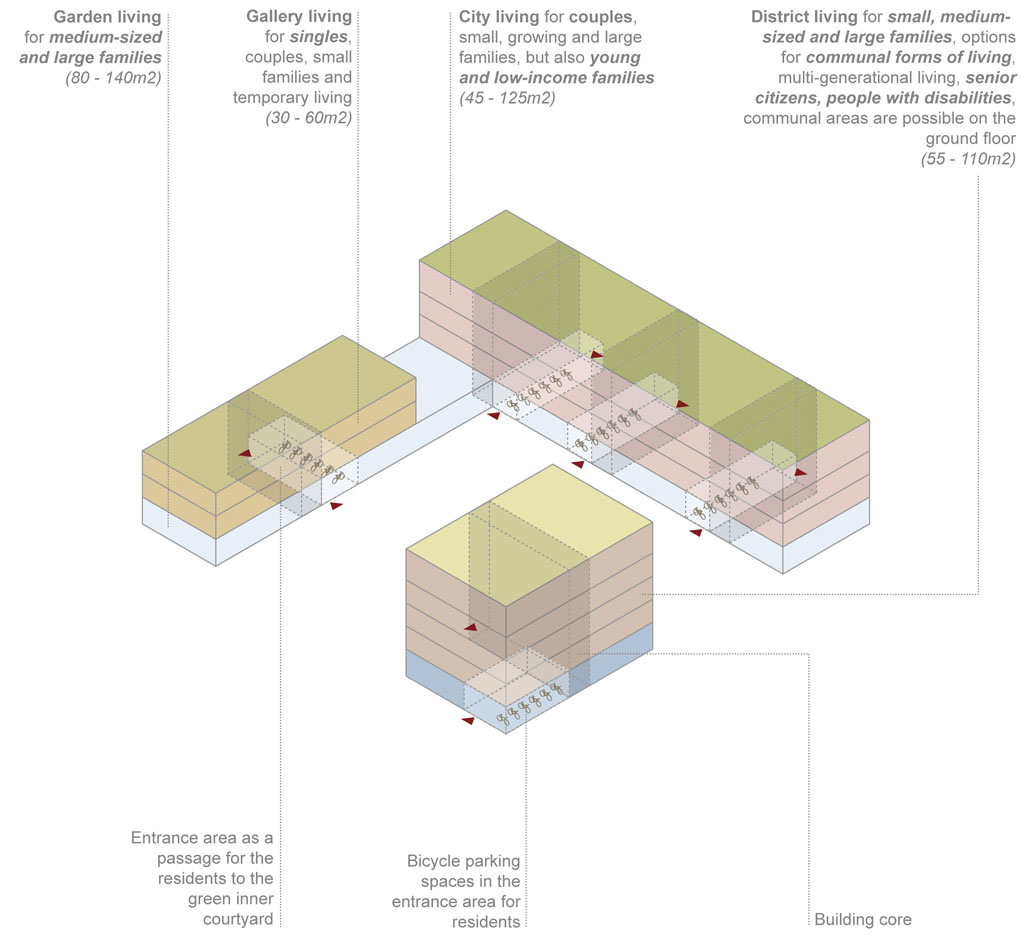
4 Building Typologies in Each Block
In order to provide living spaces for different income groups, age groups and household sizes, 4 different building typologies are created in each block, which differ from one another in terms of the access (through which the residents can access the green inner courtyards), building depth, building height and orientation. So “garden living” is being created on the ground floors and “gallery living”, “city living” and “district living” on the upper floors.
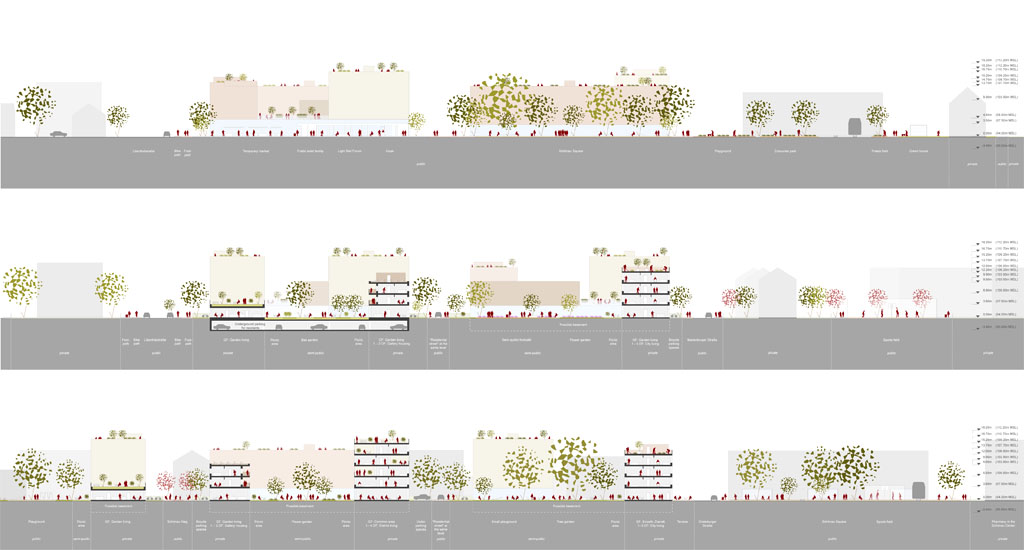
Sections
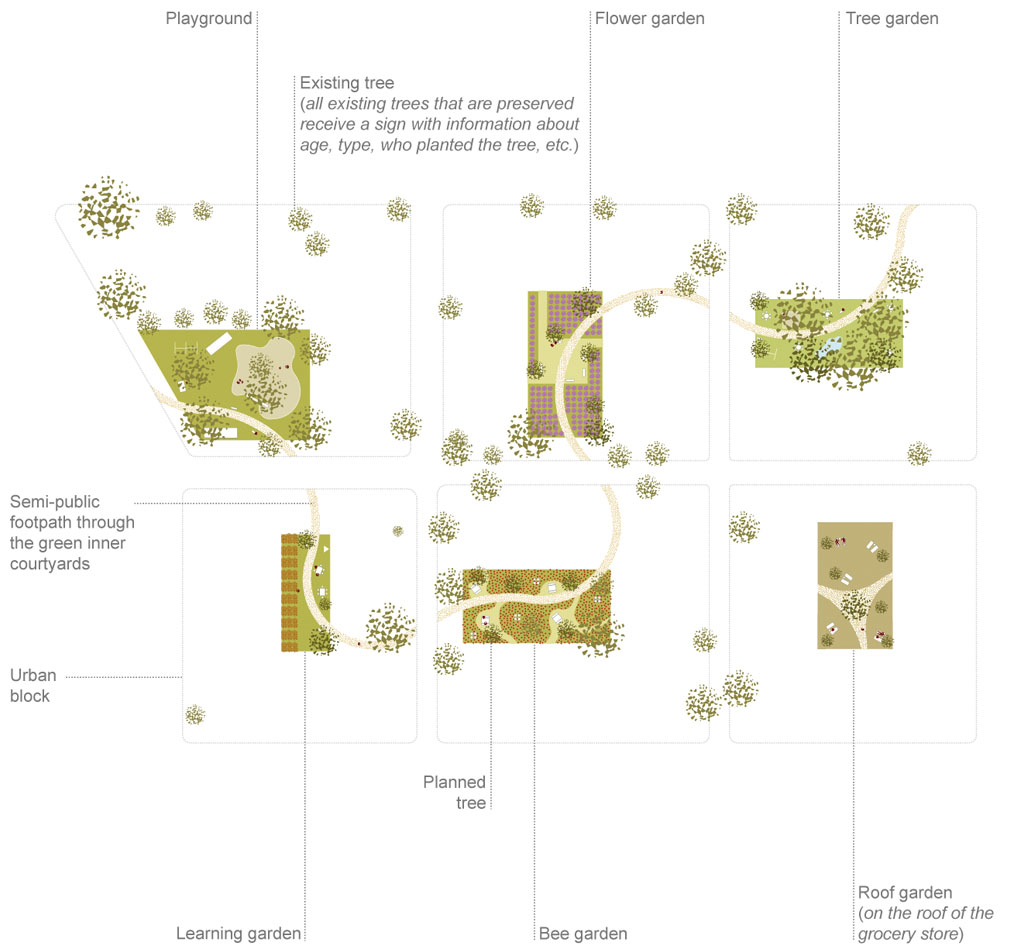
5 Green Courtyards and 1 Roof Garden
The 5 green inner courtyards with their different themes and plantings – inspired by the interests and geography of Schönau – will motivate the residents to appropriate the spaces contributing to a feeling of belonging and community. The existing playground becomes one of the courtyards. There is a “flower garden”, “tree garden”, “learning garden” and a “bee garden”. Additionally there is a “roof garden” on the grocery store and all existing trees that have been preserved receive signs with information.
Title: This Is Schönau! Diverse, Connected and Communal
Project: Urban redevelopment
Date: September 2020
Type: Limited 1-phase realization competition
Organizer: City of Mannheim, Germany
Participants: Final round: 14
Location: Mannheim, Germany
Site: Schönau, a district in the north of Mannheim
Programme: Residential development with a public space around a tram stop
Surface: 4.6ha
Status: Competition
Awards: Finalist
Publications: e-architect, Archinect
Team: Bernd Upmeyer, Chiara De Mattia, Maria Heinrich