31-03-21 // FIVE VIKING SQUARES FOR THE VIKING CITY Finalist
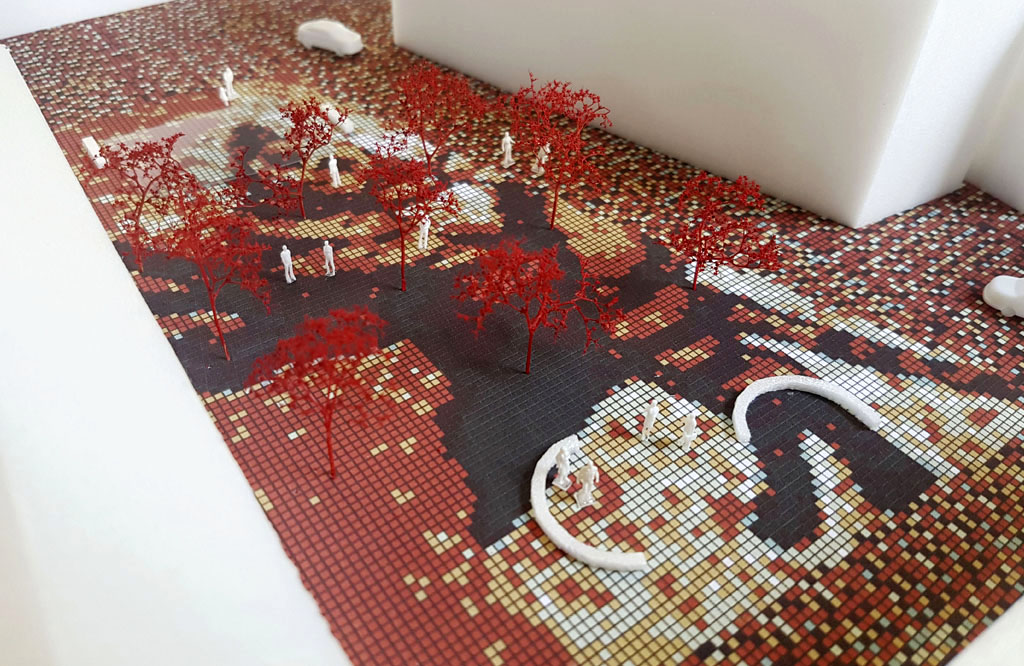
View of the Capitolplatz with the Viking goddess Freya riding a big cat as a Viking motif and red maple trees in the center
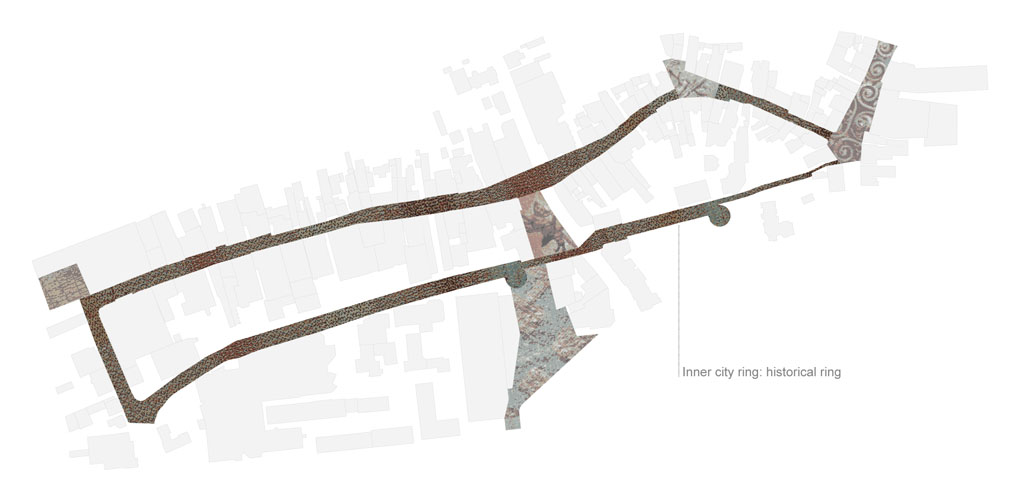
Inner City Ring as a Historical Ring
In order that the public space in the inner city of Schleswig can be perceived as a unified whole, we propose an “inner city ring”, which will be given a continuous floor covering that is meaningful for the city and will contain information about the history of Schleswig as a historical ring. This ring will have a clear design language to combine all other parts and squares into a single unit.
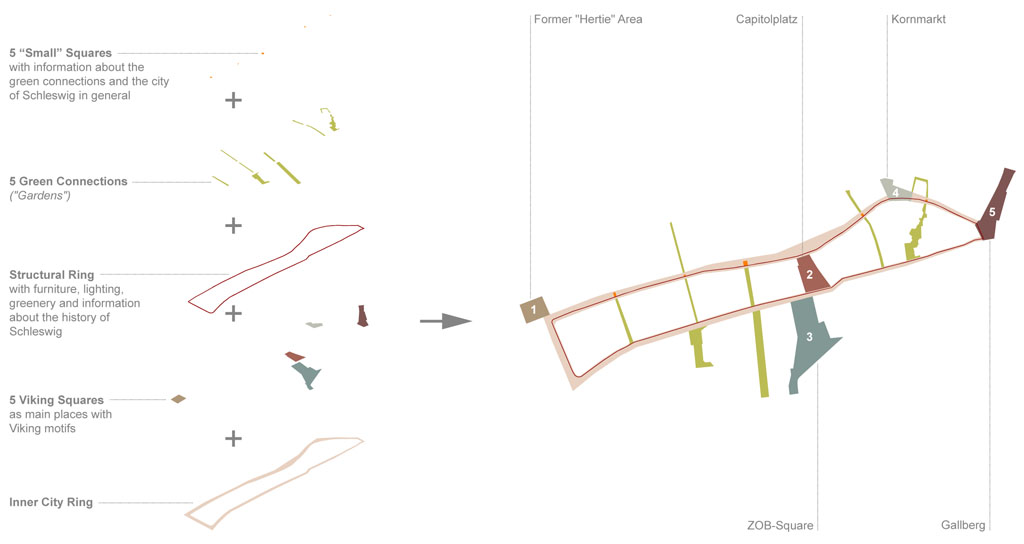
Squares, Connections and Rings
The 5 main squares will form the most important part of the spatial structure as so-called “Viking Squares”. The concept of the Viking Squares can also be used as a leitmotif for other places in the future. In addition there will be a structural ring; 5 green connections that contribute as “gardens” to an improved networking of the inner city and activate the small squares, alleys and backyards of Schleswig; and 5 “small” squares that will draw attention to the green connections.
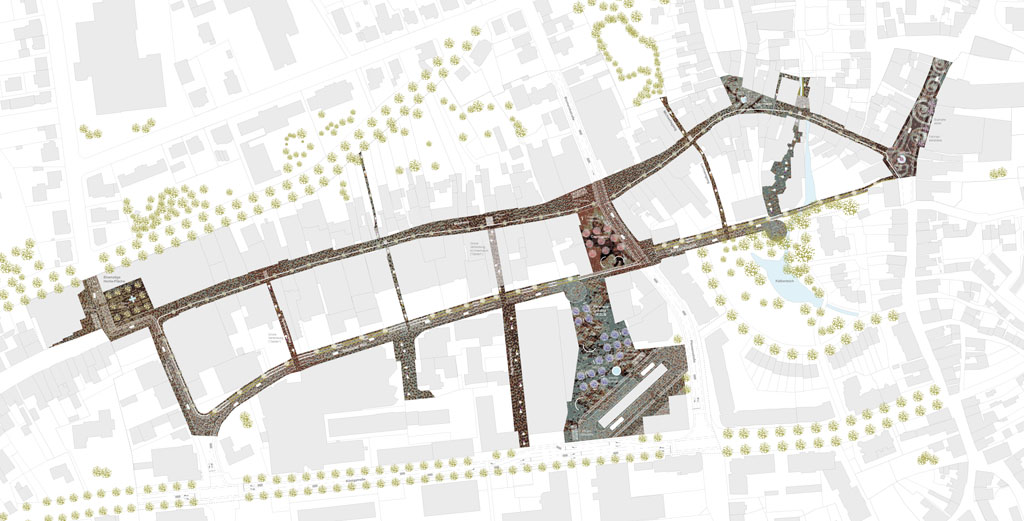
Site
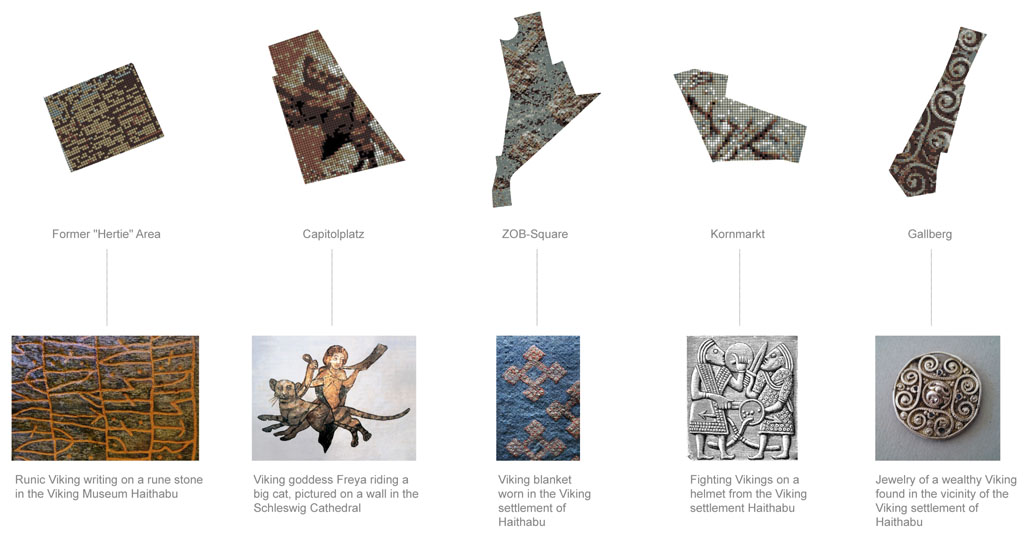
Viking Squares with Viking Motifs
To turn the 5 main squares into “Viking squares” and thus further strengthen the identification of the citizens and the city of Schleswig – that calls itself “Viking City” – with the Vikings, the following Viking motifs are to be created on the barrier-free and walk-friendly floor coverings: a runic Viking script, the Viking goddess Freya, a Viking blanket , fighting Vikings and Viking jewelry. The visual presence of the motifs, which can be created with colored paving clinker bricks, will enhance the function of the squares as entrances to the city.
Economical Construction
For better durability and economy, the motifs can also be made with standard paving clinker formats and at a distance from the building facades. Partial reuse of the existing floor covering would also be conceivable.
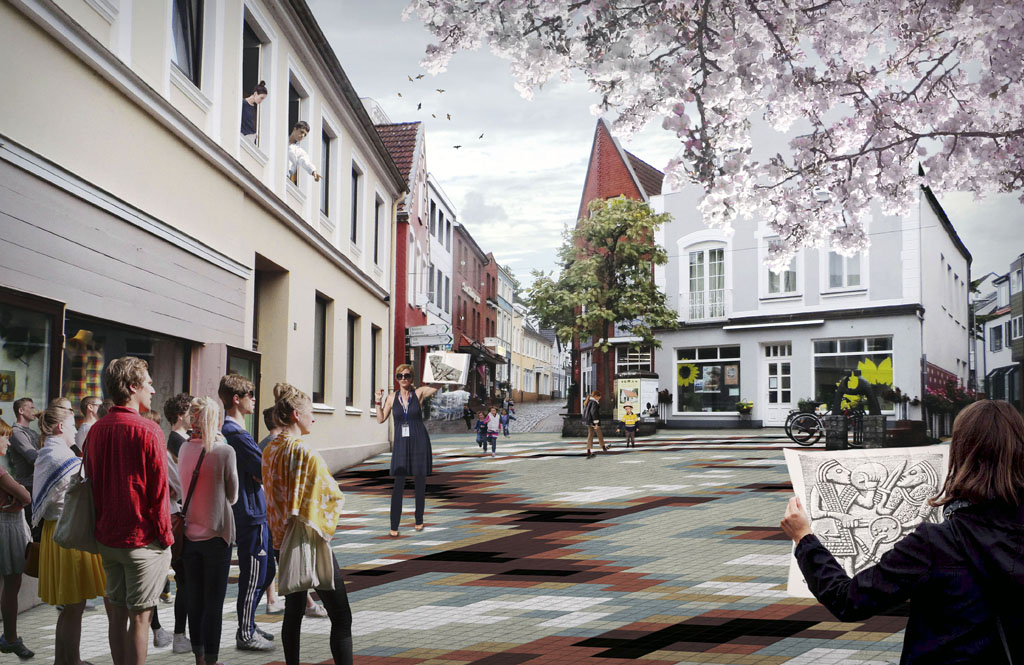
On the Kornmarkt square a city guide explains to a group of visitors the meaning of the floor covering with fighting Vikings as a Viking motif
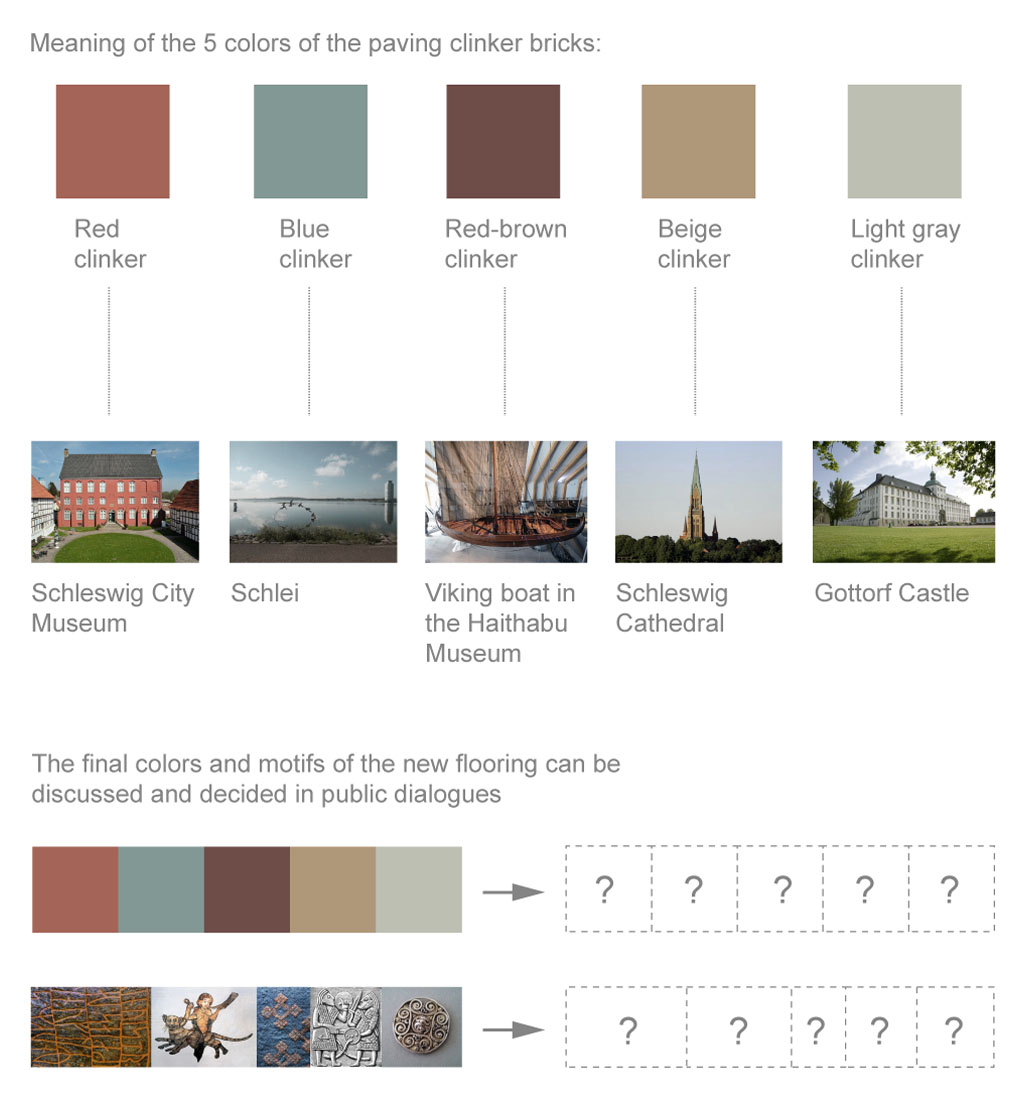
Flexible Colors and Motifs
The 5 colors of the new floor covering of the 5 main squares, which will also be created between the squares, are intended to represent important elements of Schleswig. In order to guarantee sustainability, the final colors and motifs should be selected in public dialogues.
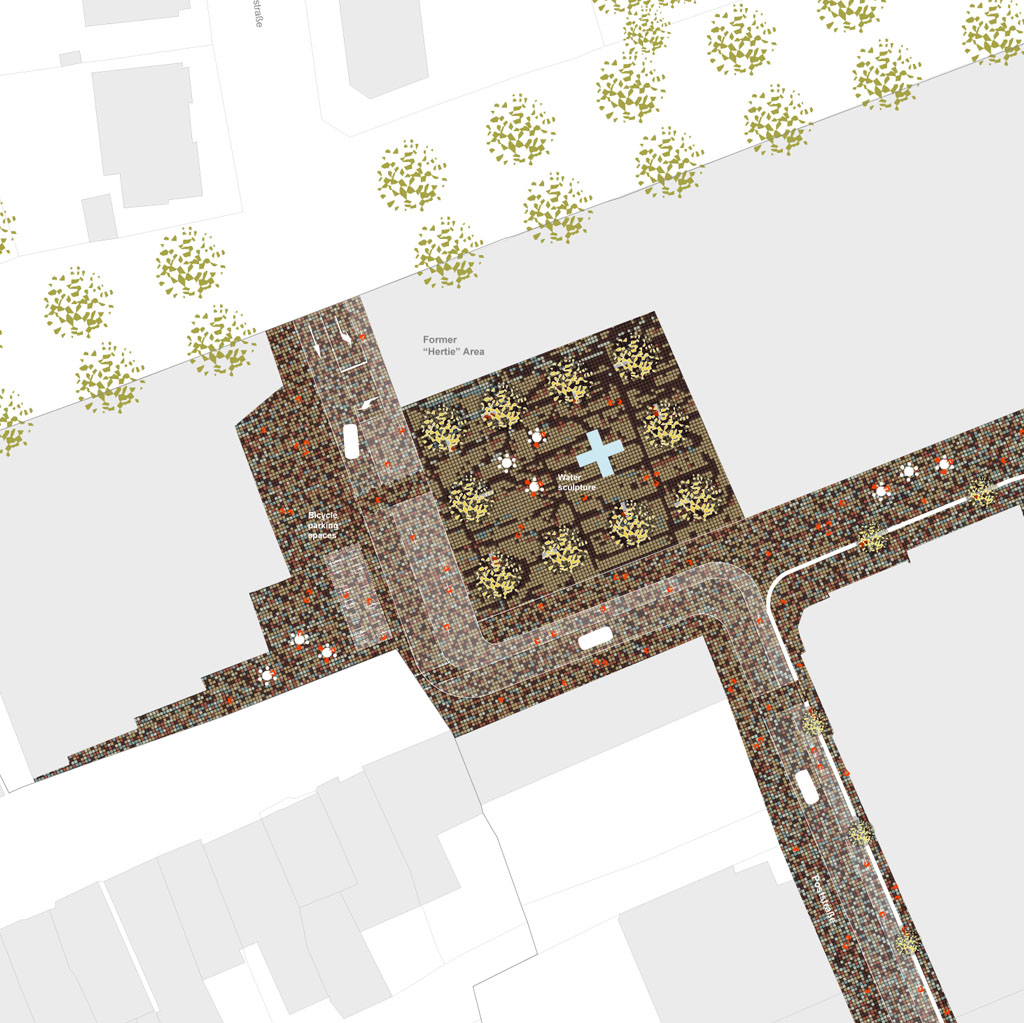
Former “Hertie” Area
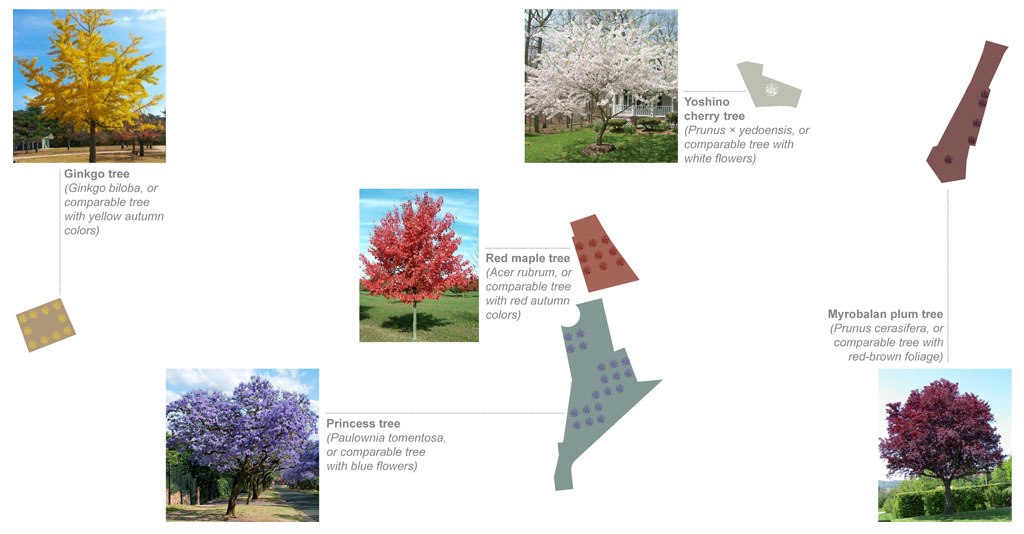
5 Tree Species
In order to bring more large greenery to the inner-city public open spaces, each of the 5 main squares will be given trees of a certain type, which differ from one another in terms of their flowers or autumn colors. This green concept emphasizes the character of each square, makes it easier for users to find their way around, and improves the quality of stay, usability and the appearance of the square. The tree species of each square is always based on the predominant color of the respective square.
Benches, Lights and Water
With only two different benches in all seats – one elongated and one round wooden bench – the city center gets uniform and restrained design elements. In addition, each space should have a specific lighting concept. For example, if the lighting on Capitolplatz comes from the ground, it should come from the buildings on Gallberg, which emphasizes the attractive historical buildings. In addition, there should be a “water element” on every square, creating play and recreation opportunities for all generations.
Variably Usable Squares
The positioning of the benches, trees and “water elements” on the 5 squares creates variably usable public spaces for catering, events and markets. For example, the trees have tall trunks and a spacing of at least 9m.
Structural Ring
The structural ring will contain blocks with furniture, lighting and greenery, bringing even more green to the city center. It also contains information about the history of Schleswig on a continuous metal band on the floor.
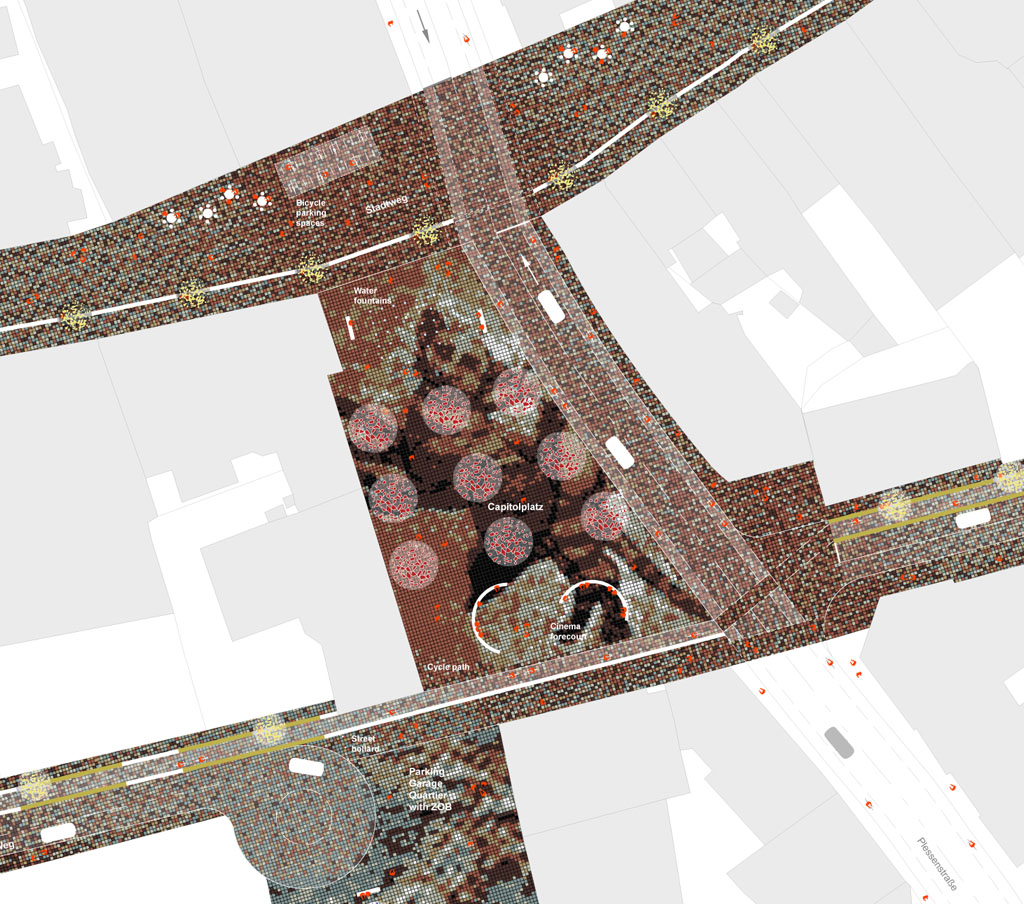
Capitolplatz
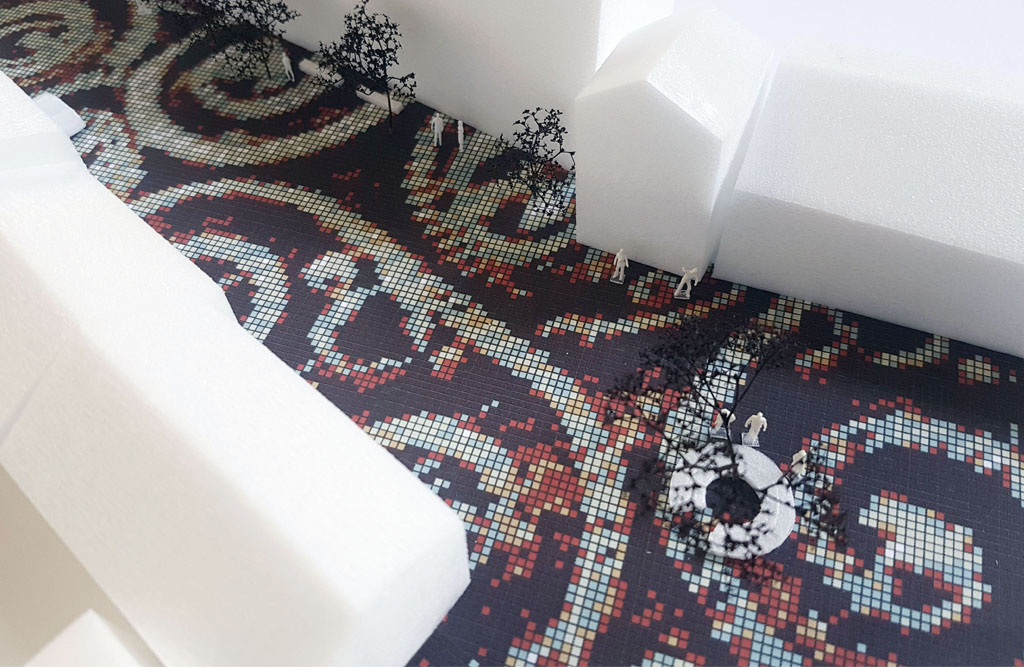
View of the Gallberg with Viking jewelry as a Viking motif and the water ring in the foreground
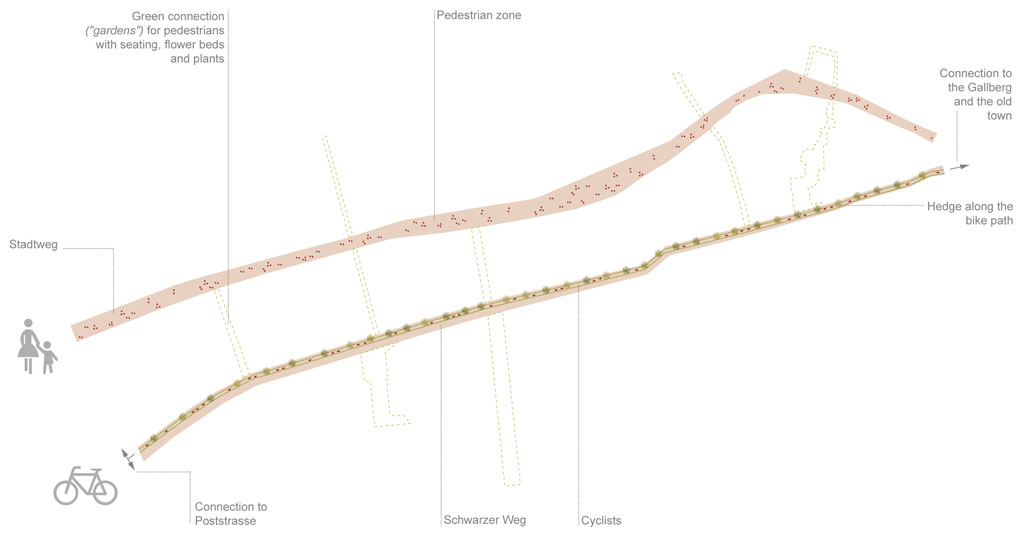
Green Bike Lanes and Green Connections
The “inner city ring” is basically composed of the pedestrian zone in the north and a green cycle path with hedges on both sides in the south. Only the Poststrasse and the Gallberg combine these traffic routes for pedestrians and cyclists to form a ring. The green connections, which activate the connecting paths, old town alleys, small squares and backyards and make them more attractive, complement the footpath network. In these urban “gardens” there will be seating with flower beds and plants.
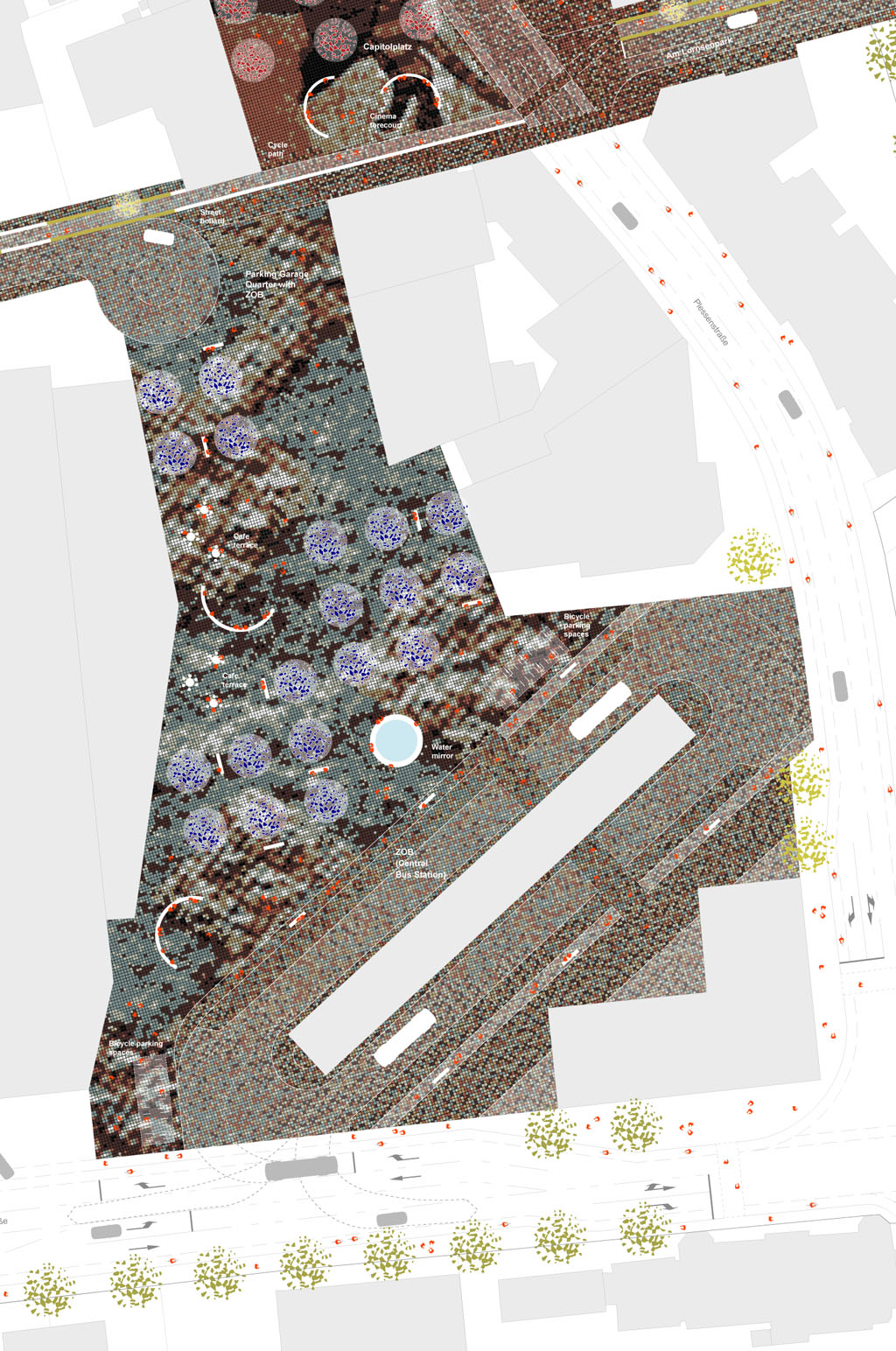
Parking Garage Quarter with ZOB (Central Bus Station)
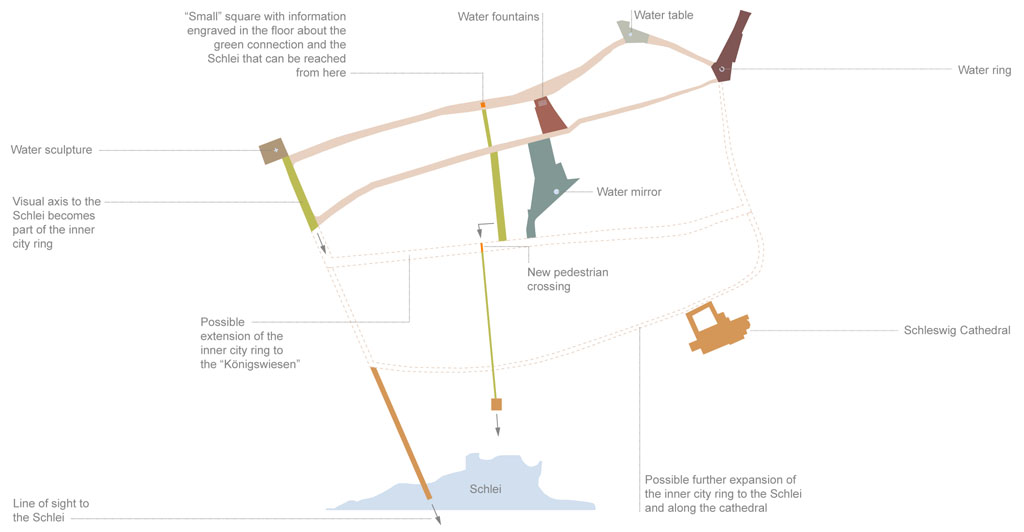
References to the Schlei
The “water elements” of the squares will not only create meeting points with a special atmosphere for locals and visitors of all generations – and especially young people – but will also create links to the Schlei, a narrow inlet of the Baltic Sea, in the city center. Further references are created in the way that the visual axis to the Schlei becomes part of the “inner city ring” and that pedestrians can use the green connections to reach the Schlei. More possible extensions of the “inner city ring” towards the south could also bring the inner city closer to the Schlei in the future.
Bicycle Parking Spaces and Connection to the Neglected East
At all entrances to the “inner city ring” there will be bicycle parking spaces with bicycle sharing to make it easier to get into the city center by bicycle. In order to improve the connection to the neglected east of the city centre, the flooring of the “inner city ring” will be continued over the separating road. For a sustainable and future-oriented development of traffic, there will be car sharing parking spaces in the parking garages in addition to car parking spaces. Charging stations for e-cars will be created too.
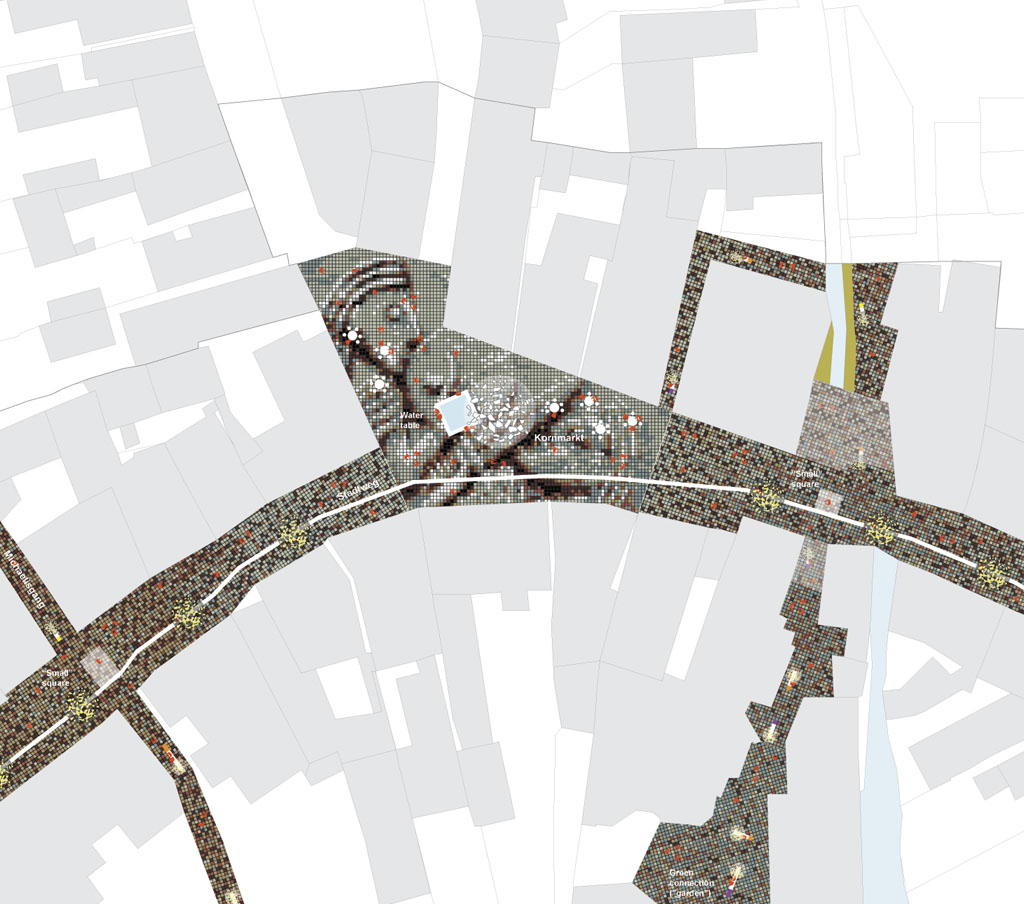
Kornmarkt Square
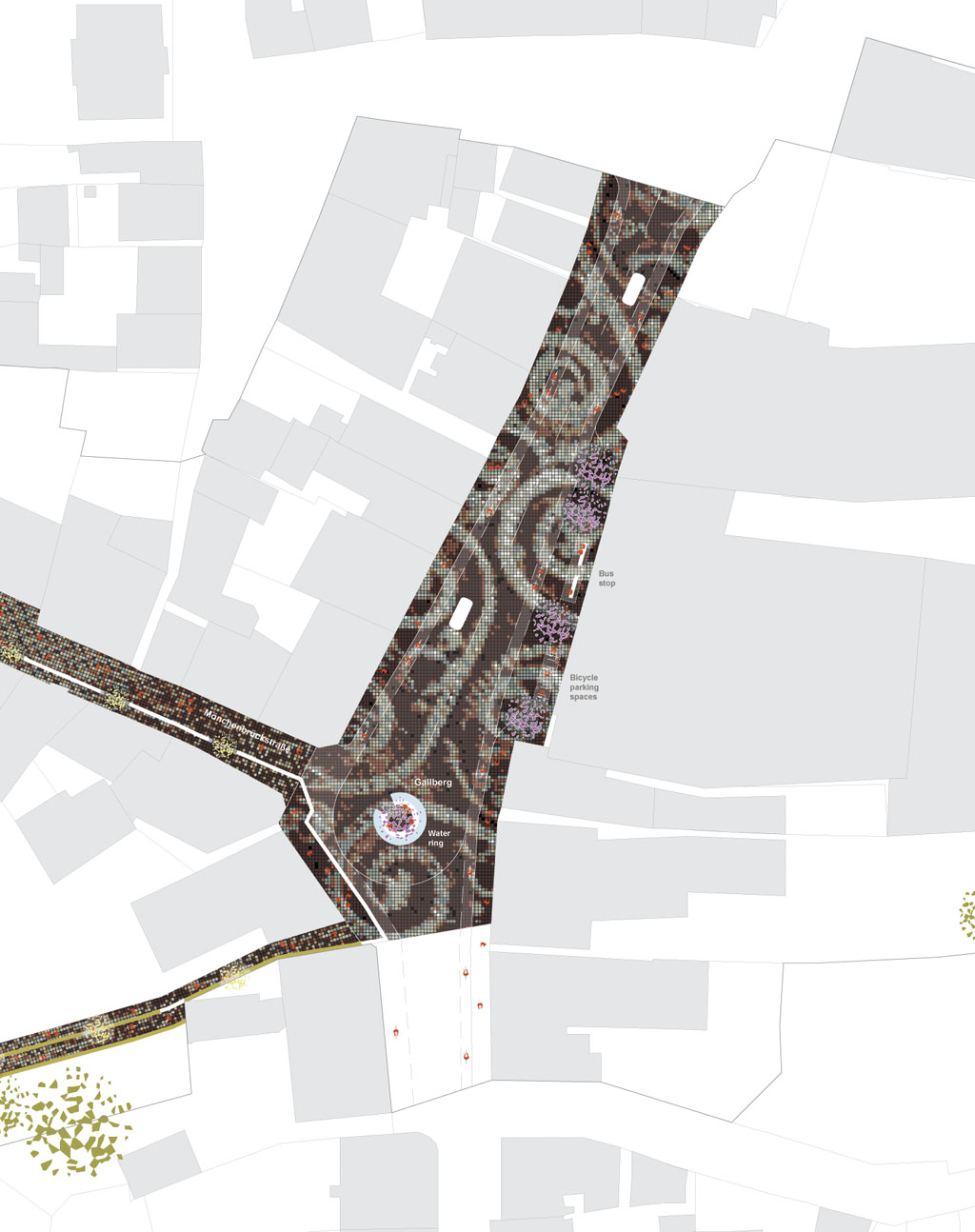
Gallberg Square
Title: Five Viking Squares for the Viking City
Project: Redesign of a City Centre
Date: March 2021
Type: Invited one-stage realization competition
Organizer: City of Schleswig, Germany
Participants: Final round: 6
Location: Schleswig, Germany
Site: Inner city of Schleswig, Germany
Programme: Redesigning squares, pedestrian paths and roads
Surface: 17.6 ha
Status: Competition
Awards: Finalist
Publications: Archinect
Team: BOARD: Bernd Upmeyer, Chiara De Mattia, Emilie Stecher; AX5: Jennifer Goletz, Markus Wille; LOOP: Silvia Lupini; IB-Hauck: Tobias Vollstedt