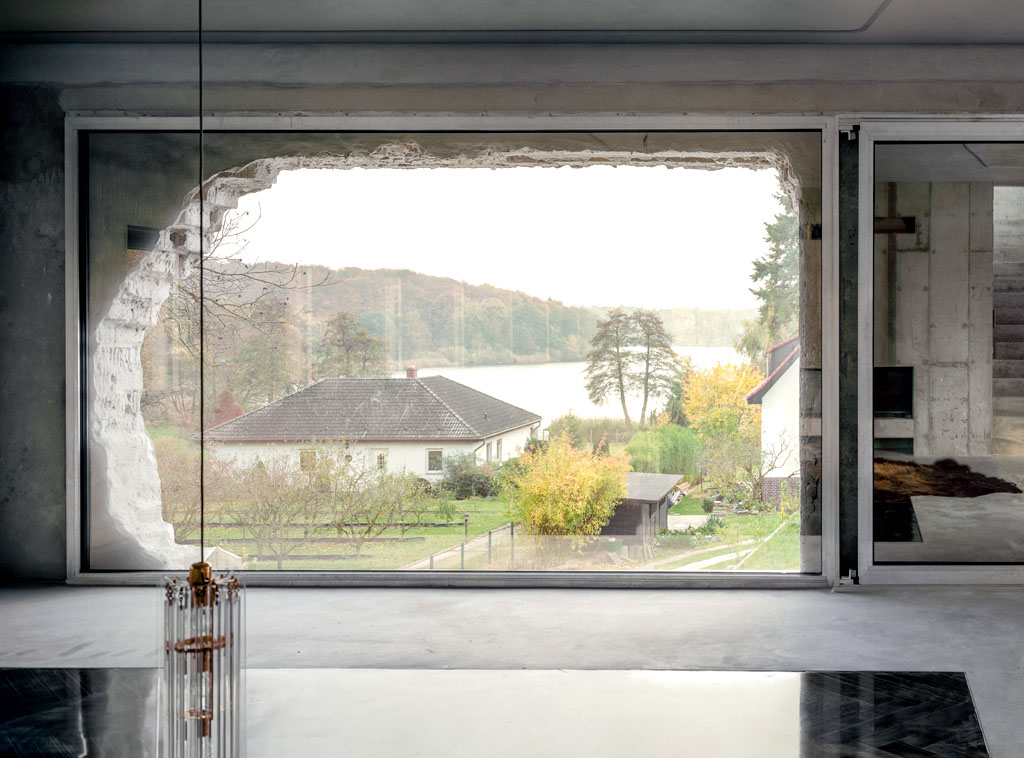17-04-23 // UNFINISHEDNESS, A PRACTICE

View of a lake and a forest from the Antivilla
Photo by Erica Overmeer, ©Erica Overmeer
Bernd Upmeyer spoke to bplus.xyz (Arno Brandlhuber and Olaf Grawert) about “Unfinished Urbanism”. Arno Brandlhuber is a German architect and university professor. In 2006, he founded the Berlin-based office Brandlhuber+, which is currently reforming with a new structure in an equal partnership as bplus.xyz. bplus.xyz understands itself as a collaborative architecture practice that brings together different actors from theory to practice with different formats from buildings to campaigns, exhibitions, texts and films. Olaf Grawert is an Austrian architect and author, and partner at bplus.xyz.
[…]
Bernd Upmeyer: Apart from the Lichtenberg project we would like to talk about another project of you, namely the “Antivilla” in Krampnitz near Potsdam from 2014, which we see in particular as “unfinished”. Especially its roughly cut-out windows make the building appear incomplete somehow and almost as a place that has been abandoned and squatted in. Why did you want to leave the building in such a rough and raw state?
Arno Brandlhuber: You could say that the design and finish of the Antivilla is not overly determined as there is a certain unfinishedness especially in the materiality of a building. Originally on the site there stood an existing building, a former lingerie factory that was meant to be demolished and replaced by a smaller building. But then we asked ourselves: why do we demolish all the energy that is in the building to build something smaller? Why don’t we reuse the existing one and just change it? However, when we started with the project, we learned that the roof had to be demolished because of asbestos. So we replaced the roof with a new concrete roof, which was not the initial plan. And because the roof was removed, we placed a new core including the bathroom, the sauna, the oven, and the kitchen. The new concrete roof rests on that core and therefore adds no loads on the outside walls, which is the reason why we could punch these gigantic holes as windows in the walls without the building collapsing.
BU: But why did the windows have to be so roughly shaped?
Olaf Grawert: The shape really comes from a number of people, who at the same time and without a template or design, were punching holes in places where they decided that there should be openings. I mean, the factory in Lichtenberg had openings in the logic of the factory. But at the Antivilla there were no windows on two sides although there was a lake and a forest nearby. A view of these landscapes would have been beautiful, but it was unnecessary for the factory, because nobody was looking for a lake-view or a forest-view there…
… the complete interview was published in MONU #35 on the topic of Unfinished Urbanism on October 17, 2022.