17-06-24 // THE CABANON Completed
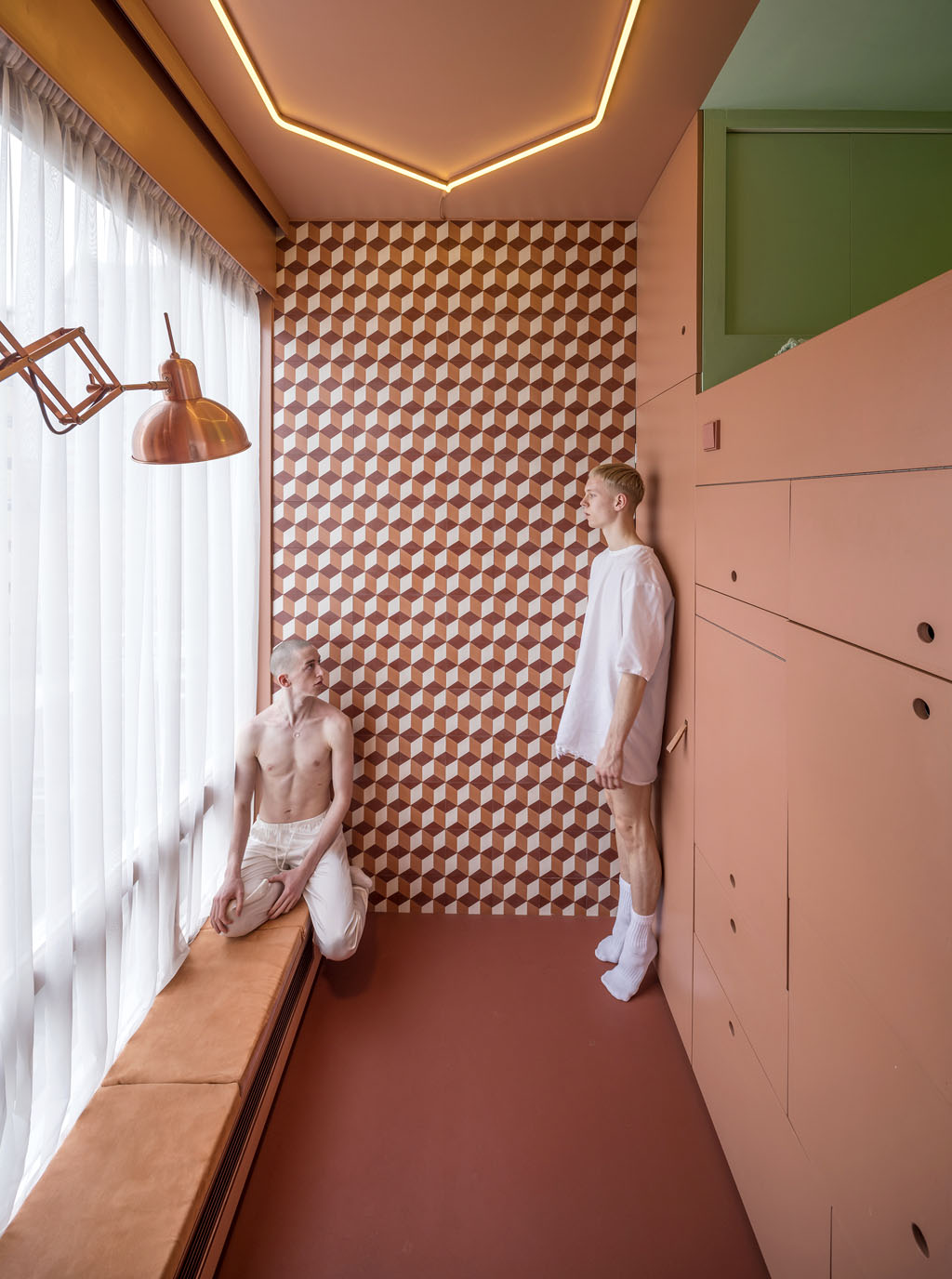
3m-high living room with kitchen, ©Ossip Architectuur Fotografie
The Cabanon is a fully equipped apartment of 6.89m² including an infrared sauna and a whirlpool bath. It hosts four rooms and it is most likely the smallest apartment in the world; certainly the smallest with a spa.
The inside dimensions of the Cabanon are H: 3 m, W: 1,97m, L: 3,6m. It has a 6m² window overlooking the city. It is organized into four spaces extravagantly different in materials and heights: a 3m-high living room with kitchen, a 1.14m-high bedroom with plenty of storage, a toilet with a rain-shower, and a spa.
The Cabanon makes clear that different rooms with different sizes and functions might not need the same height. The Cabanon seemed to get bigger the more programs were added to it. The adaptation of heights made that possible.
The Cabanon is the conversion of an existing attic used for storage into a living space. It is located on the top floor of a 1950’s residential building in the centre of Rotterdam. The four spaces in the Cabanon have been shaped based on standard products: the bedroom was designed with a specific mattress in mind; the spa according to the bathtub length; the kitchen based on the mini-fridge depth, in order to avoid the need of customized objects, but rather the other way around: the Cabanon would adapt to standard and affordable products.
The Cabanon takes its name from the eponymous cabin of Le Corbusier at the Côte d’Azur. Like the Le Corbusier cabin, the Cabanon of Rotterdam has been conceived by the same architects who will use it. It is 6,89 m², half the size of Le Corbusier’s unit and –unlike his Cabanon– fully autonomous and designed for a couple.
The Cabanon is a temple in the proportions of its owners who became the modulors of their Cabanon. It is an experiment in space for them who increasingly saw personal growth in voluntary reduction. However, this reduction was never understood as austerity. The Cabanon is of the most luxurious smallness, an epicurean reduction.
This project was conceived by STAR and BOARD shortly after completing their large research project in 2012 into the “maximization of space” by sharing, on their project “Co-Residence” for the AIGP (Atelier International du Grand Paris). For the Cabanon, STAR and BOARD, took an opposite path and experimented on reduction.
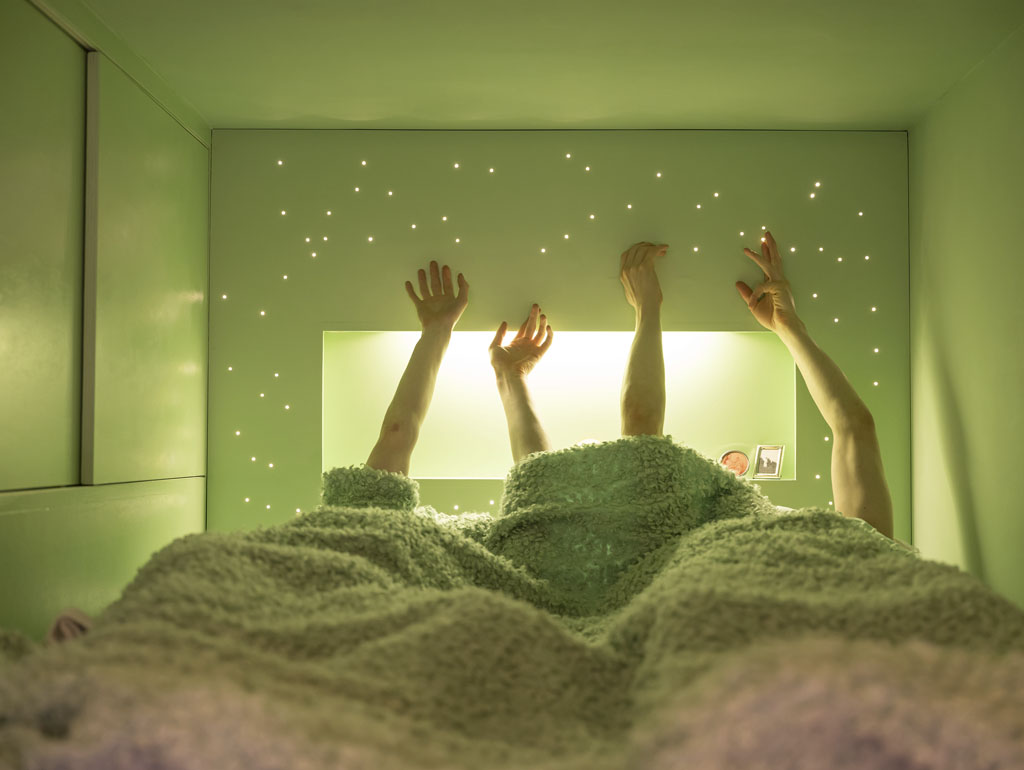
The bedroom with plenty of storage, ©Ossip Architectuur Fotografie
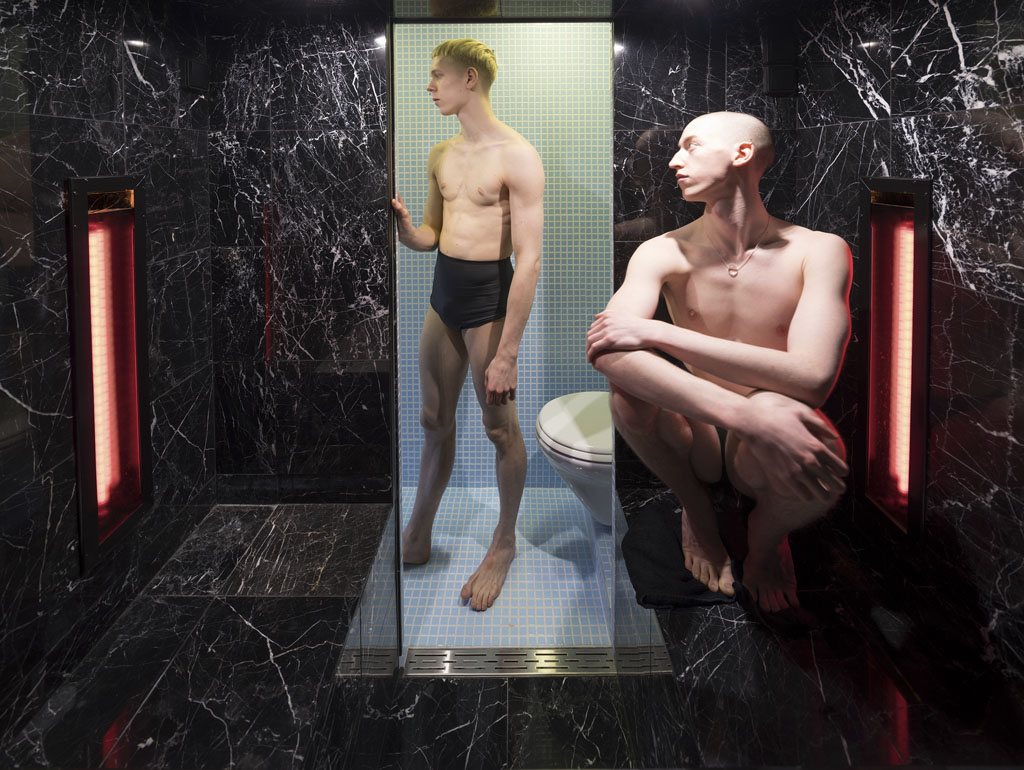
The spa, ©Ossip Architectuur Fotografie
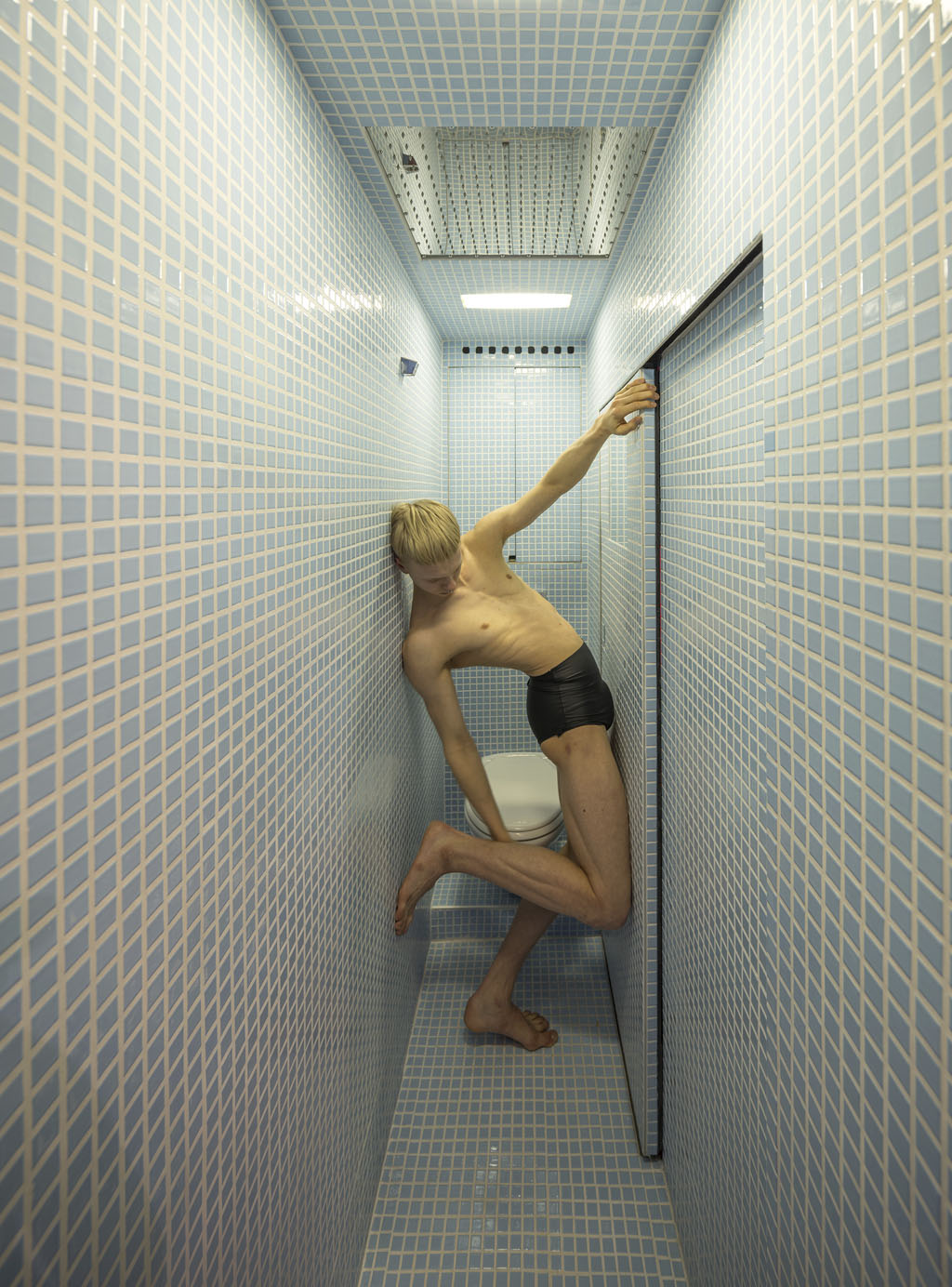
The toilet with a rain-shower, ©Ossip Architectuur Fotografie
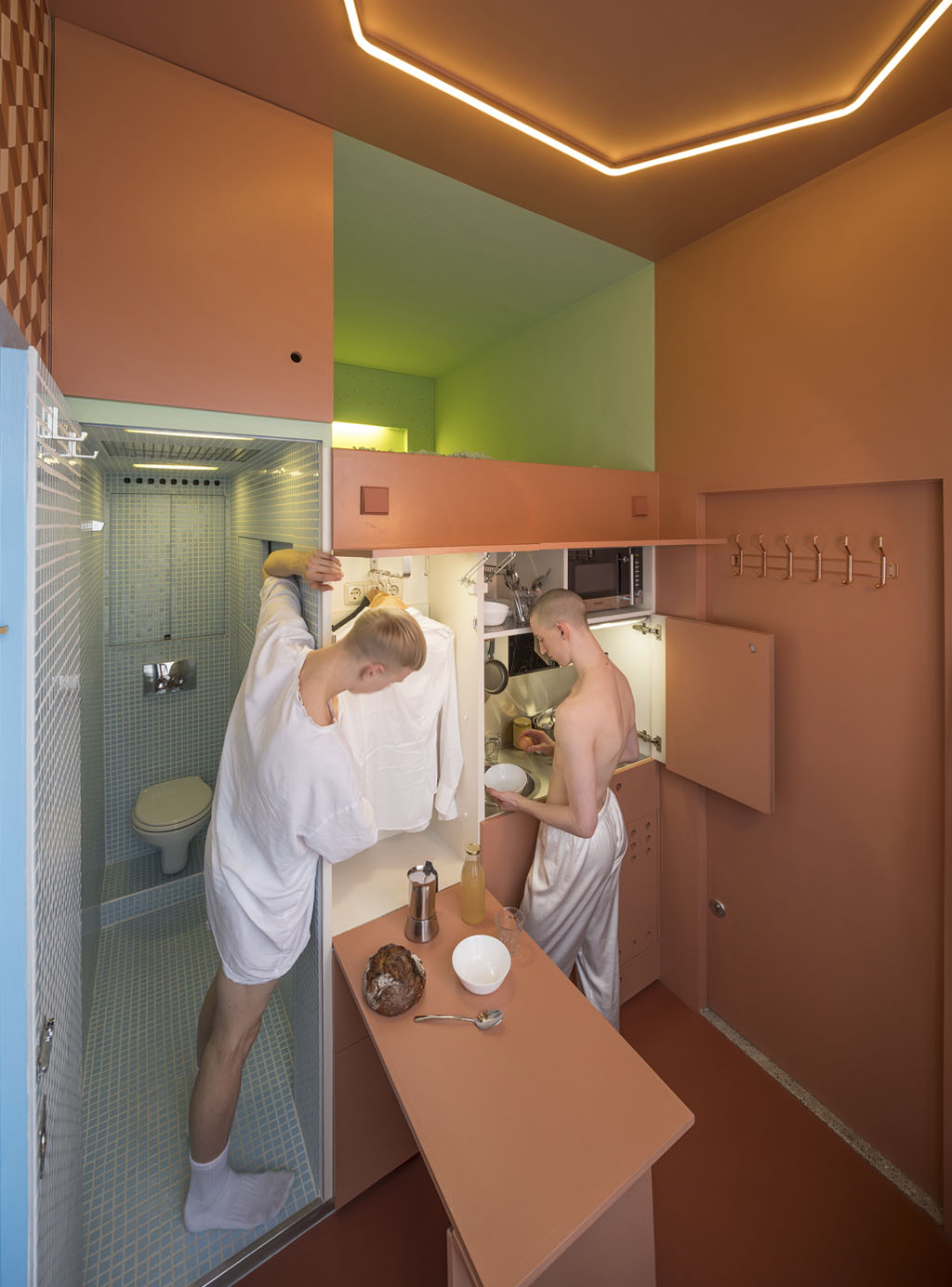
The kitchen in use, ©Ossip Architectuur Fotografie
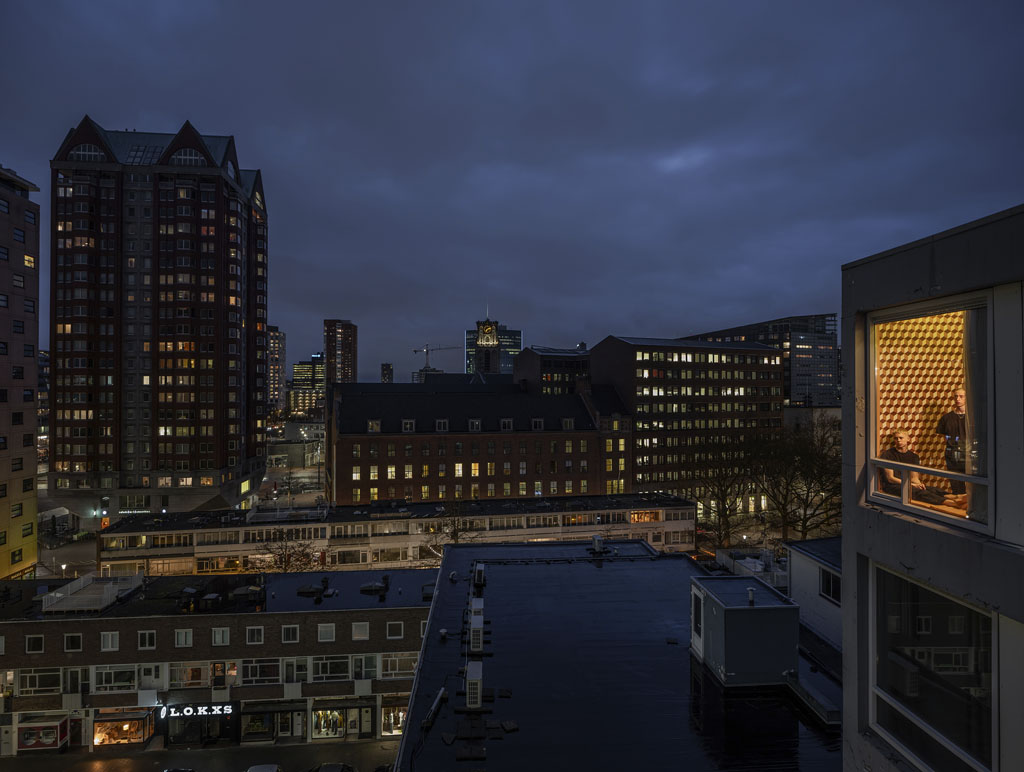
The Cabanon is located on the top floor of a 1950’s residential building in the centre of Rotterdam, ©Ossip Architectuur Fotografie
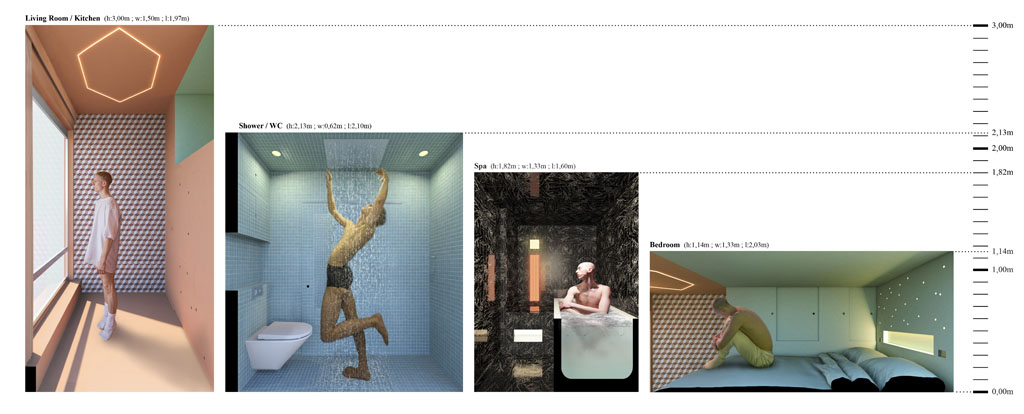
Form Follows Height
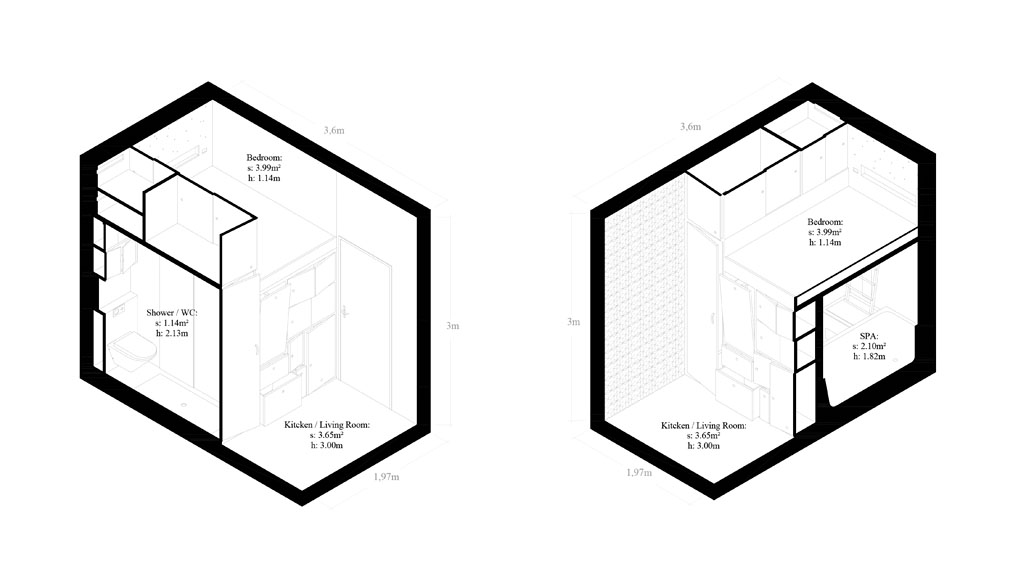
Axonometric drawings
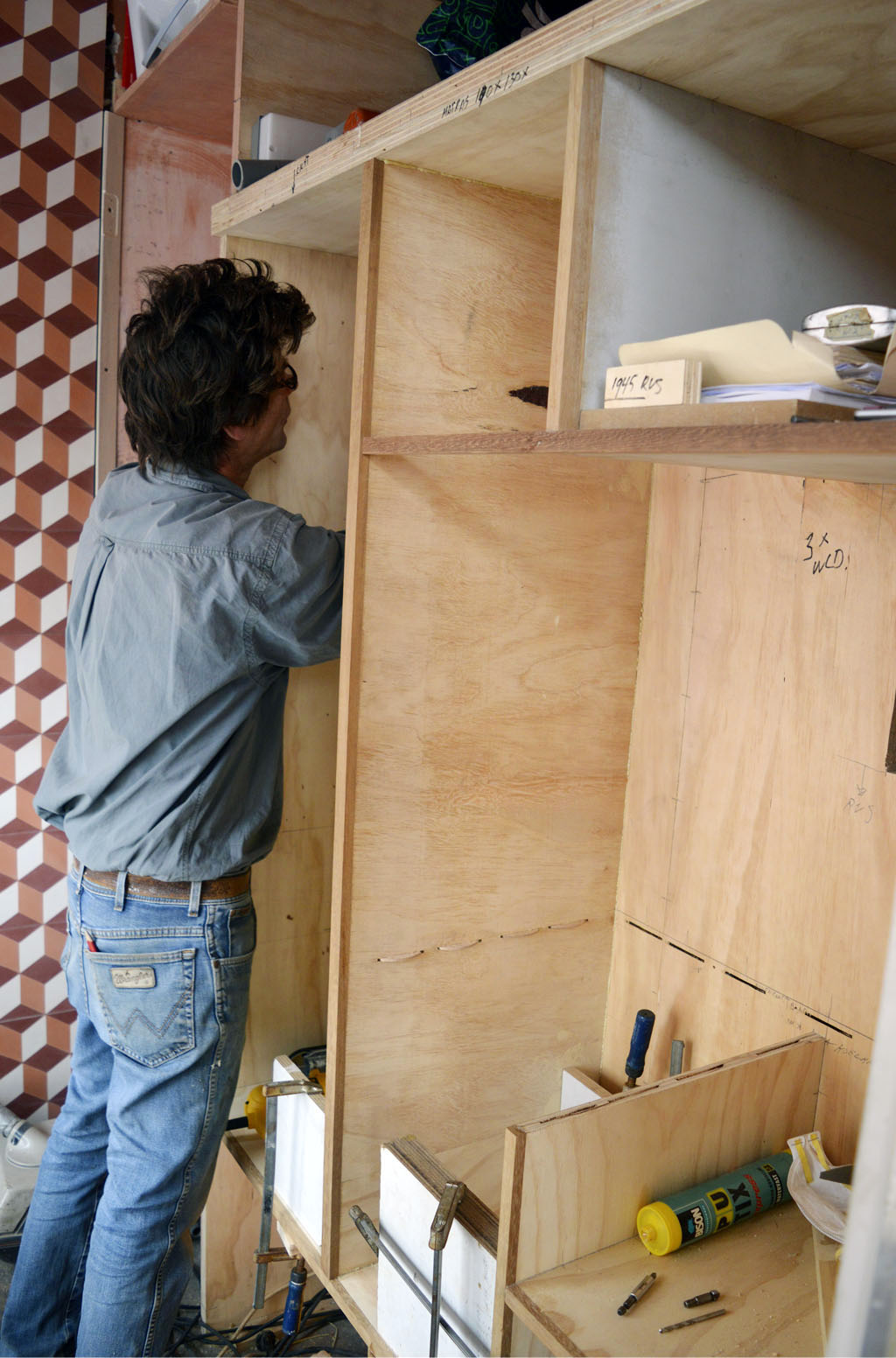
The Cabanon under construction
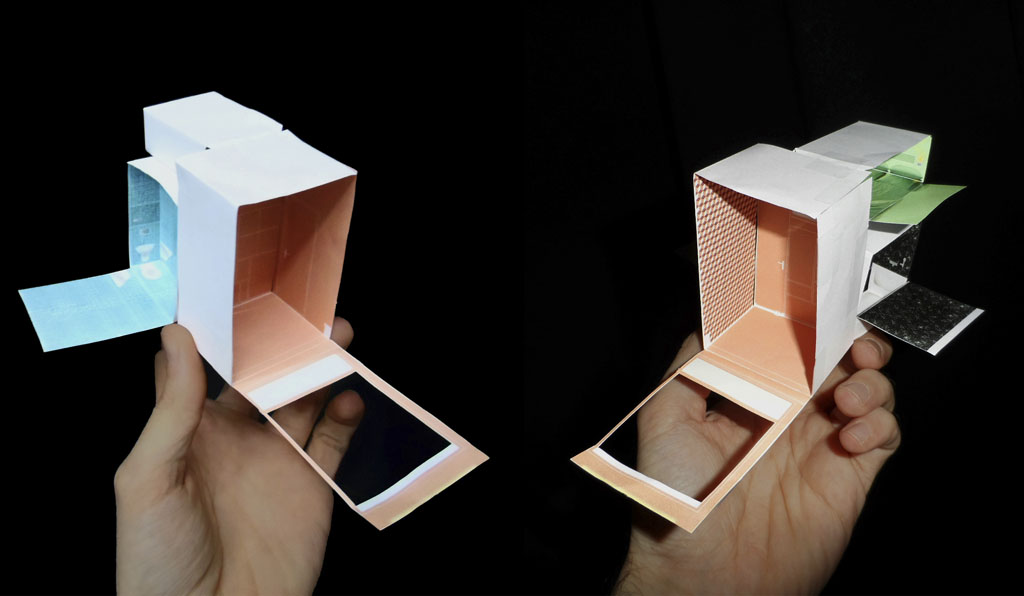
Paper models
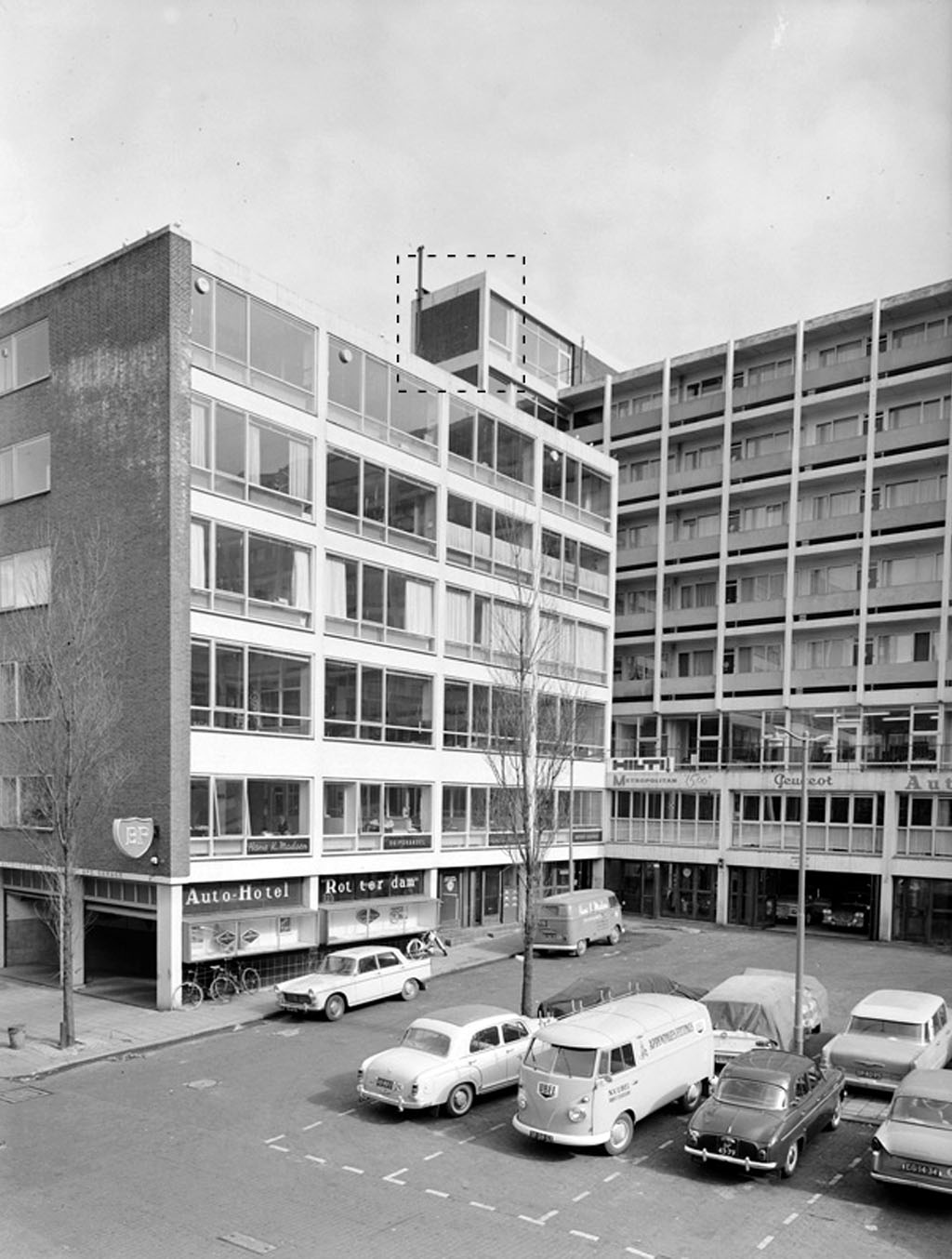
The Cabanon in the 1960s
Video of the Cabanon, Music: From off to On by The Knife, Dancers: Guido Dutilh and Boston Gallacher
Title: The Cabanon
Project: Conversion of an existing attic
Date: 2014-2024
Type: Interior Design, Renovation
Location: Rotterdam, Netherlands
Programme: Living unit with spa
Surface: 6.89 m² (net.) – Volume: 21.19 m³
Status: Completed
Client: Private
Awards: “Interior of the Year 2024” by the Architectenweb, Public Vote Winner “Small Project of the Year” Archello Awards 2024, Honourable Mention Masterprize Award, Archilovers Best Project 2024, Platinum Winner at the Architecture & Design Collection Awards 2024, Designboom’s 2024’s Top 10 Private Spaces
Publications: MONU #27, Casopis INTERIERY 02/2024, G+L GARTEN+LANDSCHAFT 11/2024, AV Arquitectura Viva #268 Octubre 2024, AIZ Immobilienmagazin 10/2024, MD Magazine 03/2024 #81, Arquitectura Viva #268, Via Construccion #168, PRC Pacific Rim Construction Issue #115 2024, The New York Times 01 September 2024 No 60.264, BO BEDRE DK 9/2024, STAVBA #3/2024, md – “Schlusspunk” July/August 2024, centras (interjeras.lt) #129, 2024:3 Summer (July 2024), Architektur #524 June/July, nodo #36 January-June, conarquitectura #91 June 2024 2024, El Periódico de Aragón 21 june 2024 #16347, AD Rotterdams Dagblad 13 june 2024 #42424, de Volkskrant 06 june 2024 #30467, GOODLIFE WOHN DESIGN STAND MAI 2024 Shopping Guide, GOODLIFE WOHNDESIGN #181 GLOBAL LOCAL, HERALDO DE ARAGON digital 27 de mayo 2024 (digital), EL MUNDO PAPEL cultural supplement 19 de Mayo 2024, Arquitectura y Construcción MAYO 2024 #455 (digital)
Design Team: STAR strategies + architecture and BOARD (Bureau of Architecture, Research and Design); Team STAR: Beatriz Ramo with Geoffrey Clamour; Images: Efraín Pérez del Barrio, Ivan Guerrero Jiménez; BOARD: Bernd Upmeyer; Thanks to: Ana Beatriz López de Angulo, Javier Ramo, Ana Ramo, and Danae Zachariaki + Claudia Consonni from BOARD
Construction : Midwinter – Timmerwerk & Decoratie (Arjen van Caspel and Mirjam Groenendijk)
Photos: Ossip van Duivenbode
Models-Dancers: Guido Dutilh and Boston Gallacher
Video: Concept: STAR; shooting and production: Daniel Grapes (Manó Dániel Szöllősi)
Music: “From Off to On”, The Knife
YouTube Link: The Cabanon, Rotterdam by STAR and BOARD : The “Biggest” Smallest Apartment in the World