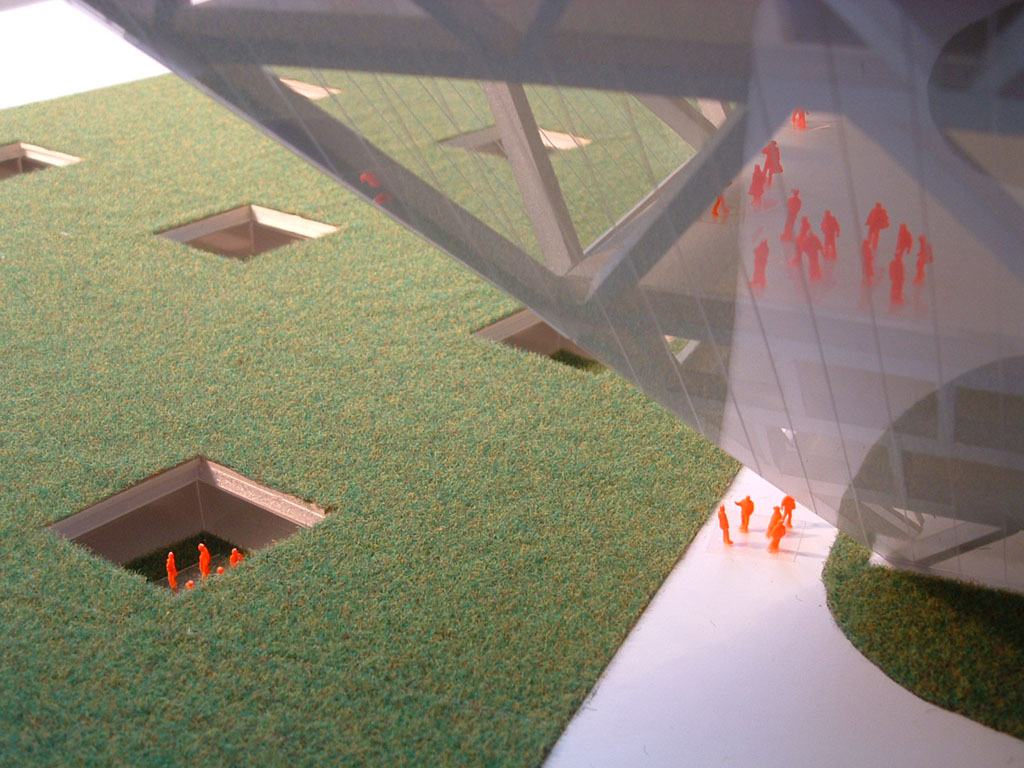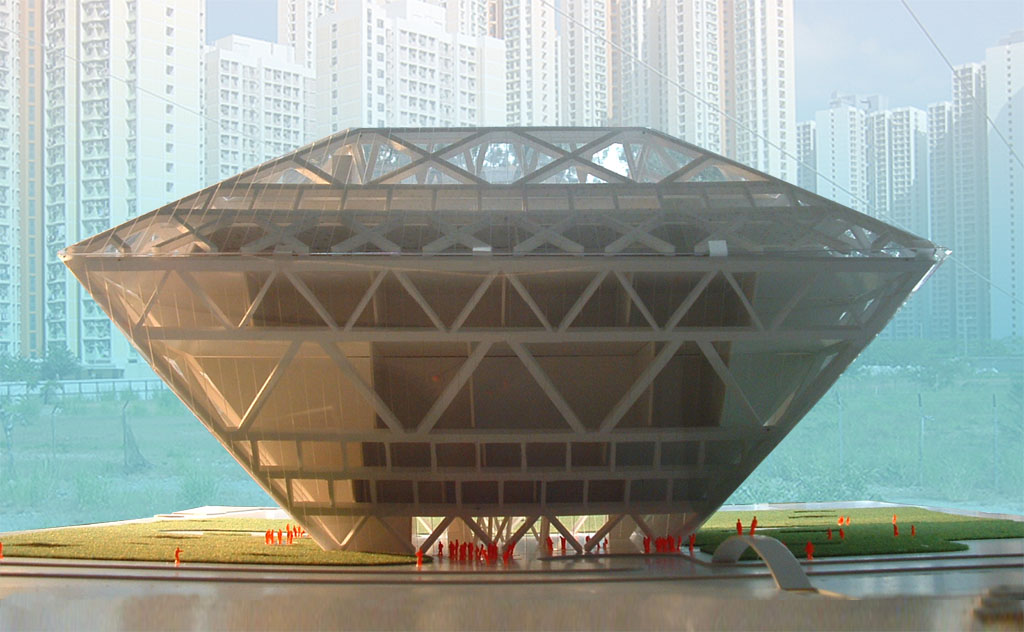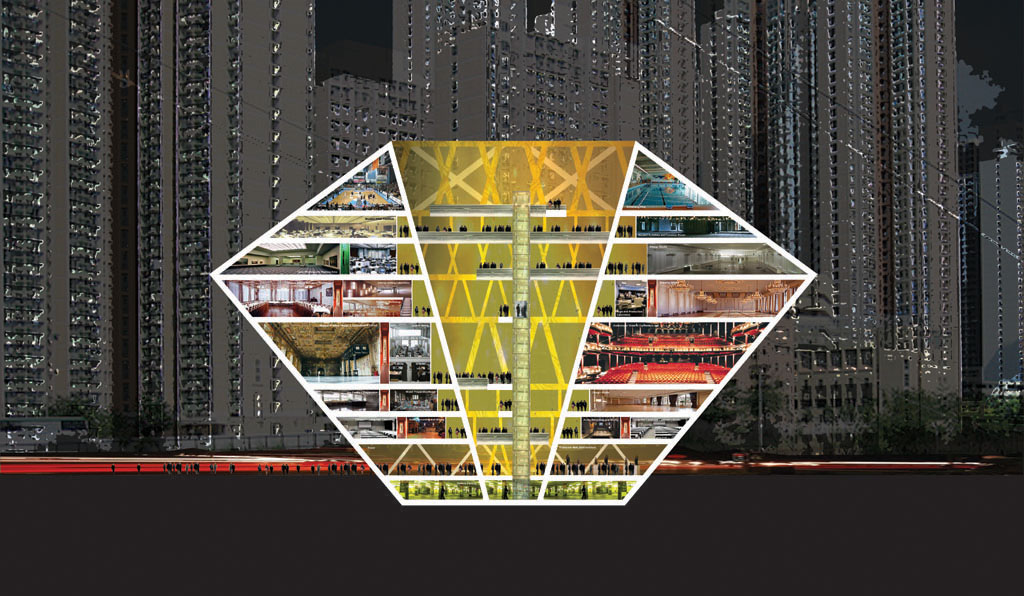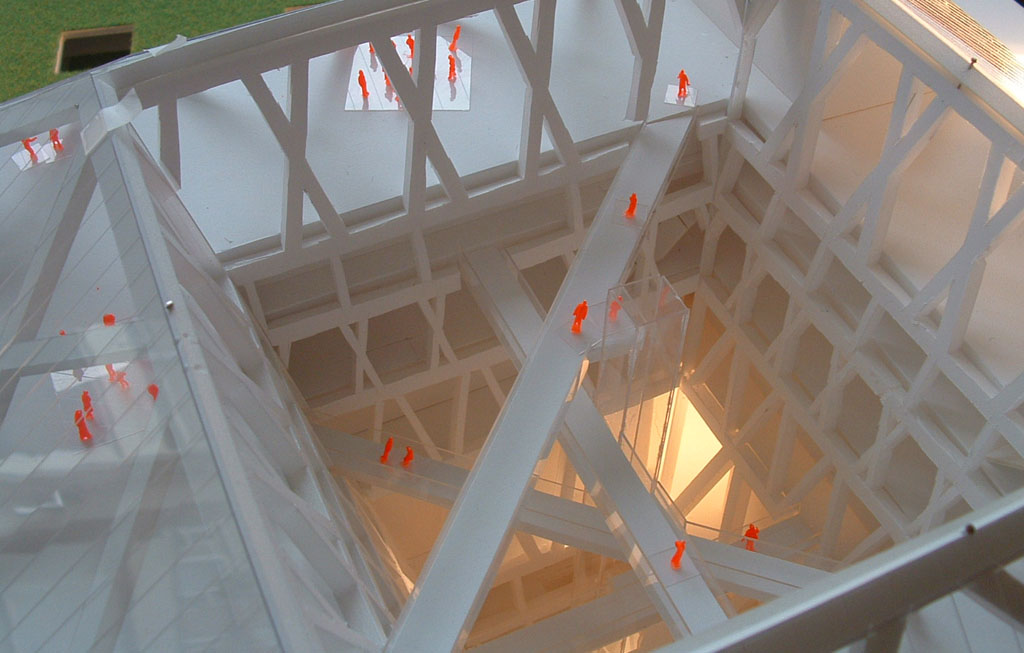28-06-06 // HONG KONG DESIGN INSTITUTE

The proposed building for the new unified design institute HKDI in Hong Kong is placed in a network of footpaths. All footpaths come together at the main building entrance and continue through a huge central void in a piranesiesque way via footbridges, staircases and elevators up to the top floor. The ground floor and the top floor create – together with the void – a huge public open space. All rooms of the new design institute are placed around this central core.



Title: Hong Kong Design Institute
Project: New unified design institute HKDI
Date: June 2006
Type: International Architectural Design Competition
Location: Tiu Keng Leng Tsueng Kwan O
Site: Area 74
Programme: Educational Institution
Surface: 14.000m2
Status: Competition
Publications: Future Magazine #15
Team: Bernd Upmeyer