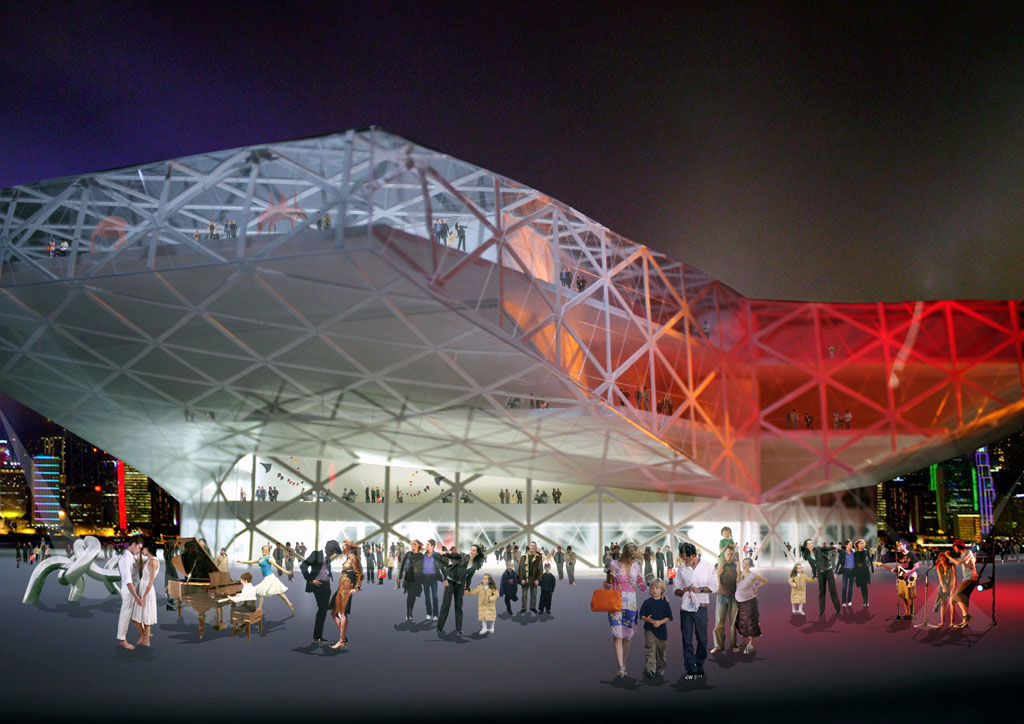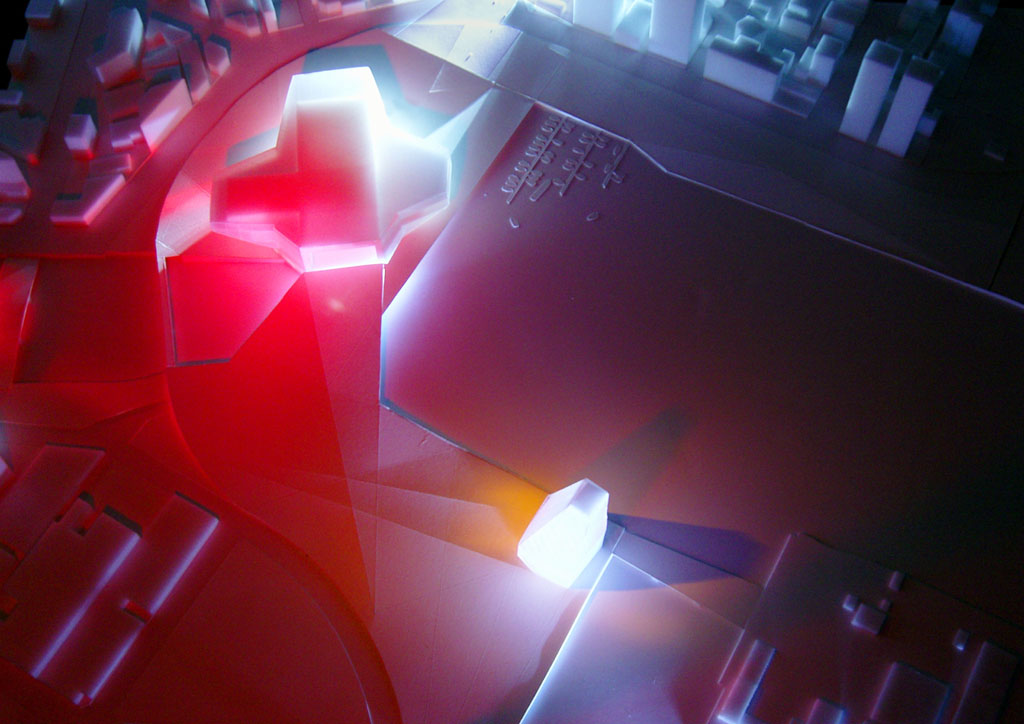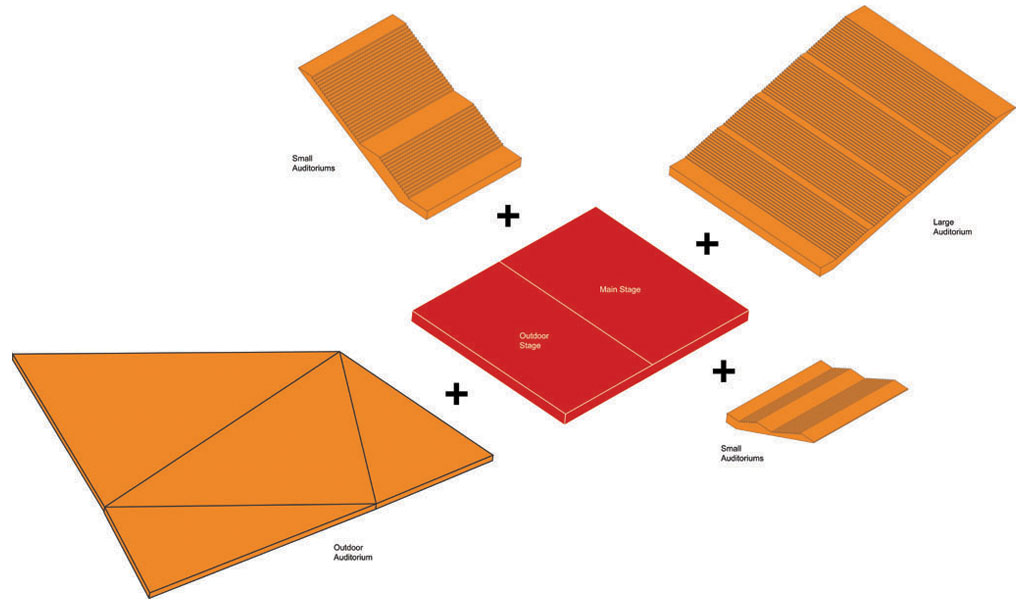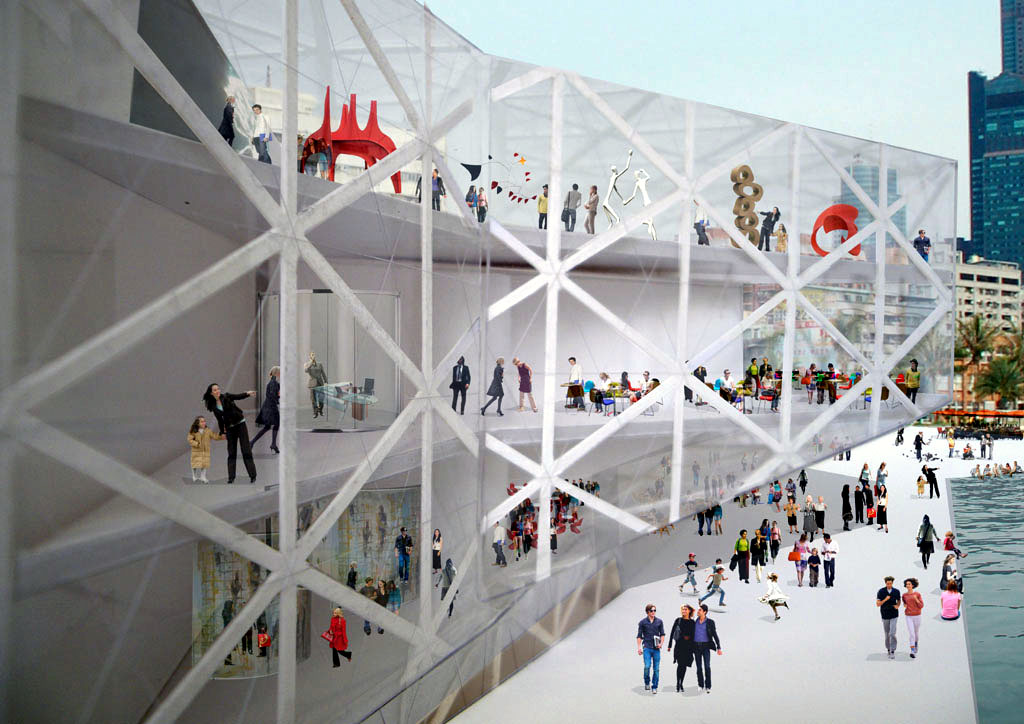03-12-10 // POP ARENA

This design for the new Kaohsiung Maritime Cultural and Popular Music Center proposes to break down the spatial boundaries that disconnect the site from the rest of the city by creating a landscape that adapts flexibly to the different spatial demands. It does so through different height levels and diverse park areas that include green areas, wooden decks, and flexible outdoor performance areas made out of stone. The two new buildings, the Popular Music Center on the one hand and the Maritime Cultural Center, which at the same time functions as a scenic landmark on the other hand, are integral parts of the new landscape of the site. The new landscape is shaped in such a way that it connects spatially to the context, forms ascending outdoor auditoriums, a yacht and a harbour wharf, allowing people to hang their feet in the water while relaxing on a beautiful wooden deck. New pedestrian routes and bike paths will cross the site from all different directions and connect in particular the Love River to the Maritime Cultural and Popular Music Center. Cars will not be allowed to enter the new landscape, but can access the site from underneath by two main underground parking garages.
The proposed new building for the Popular Music Center will be an arena for musical performances that is composed of a large central and flexible space including the main stage, but also the outdoor stage and is surrounded on all four sides by auditoriums. Three of those auditoriums will be located indoors and equipped by tiered, but flexible seating for spectators. In addition, two of the three auditoriums can be subdivided by acoustic curtains or flexible walls into smaller performance halls. The fourth auditorium is located outside the building on top of the bridge over the Love River connecting the eastern part of the site with the western part. As the Popular Music Center is organized as an arena, where the event space is the lowest point, maximum visibility for the spectators will be ensured. Apart from showcasing musical performances, the arena also has the capacity to feature theatre or large sporting events. Like the auditoriums, the central stage can be subdivided into smaller units too, and connected to different auditoriums. In that sense the Popular Music Center may for example function as one large arena, but also as four different performance halls with their own stages, or even as up to ten smaller performance areas.



Title: Pop Arena
Project: Kaohsiung Maritime Cultural and Popular Music Center
Date: June 2010
Type: International Architecture Competition
Organizer: Construction Office, Public Works Bureau, Kaohsiung City Government, Taiwan, R.O.C.
Participants: 75
Location: Kaohsiung, Taiwan
Site: Port of Kaohsiung
Programme: Popular Music Center, Maritime Cultural Center, Underground Parking Space
Surface: 120.000m2
Status: Competition
Client: Kaohsiung City Government
Team: Bernd Upmeyer, Nieves Ruiz