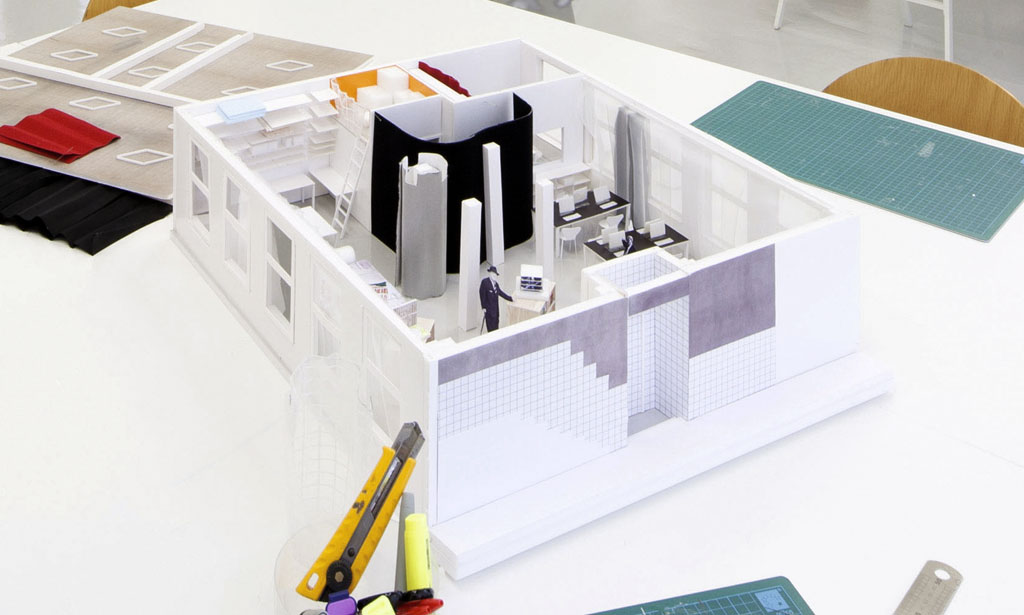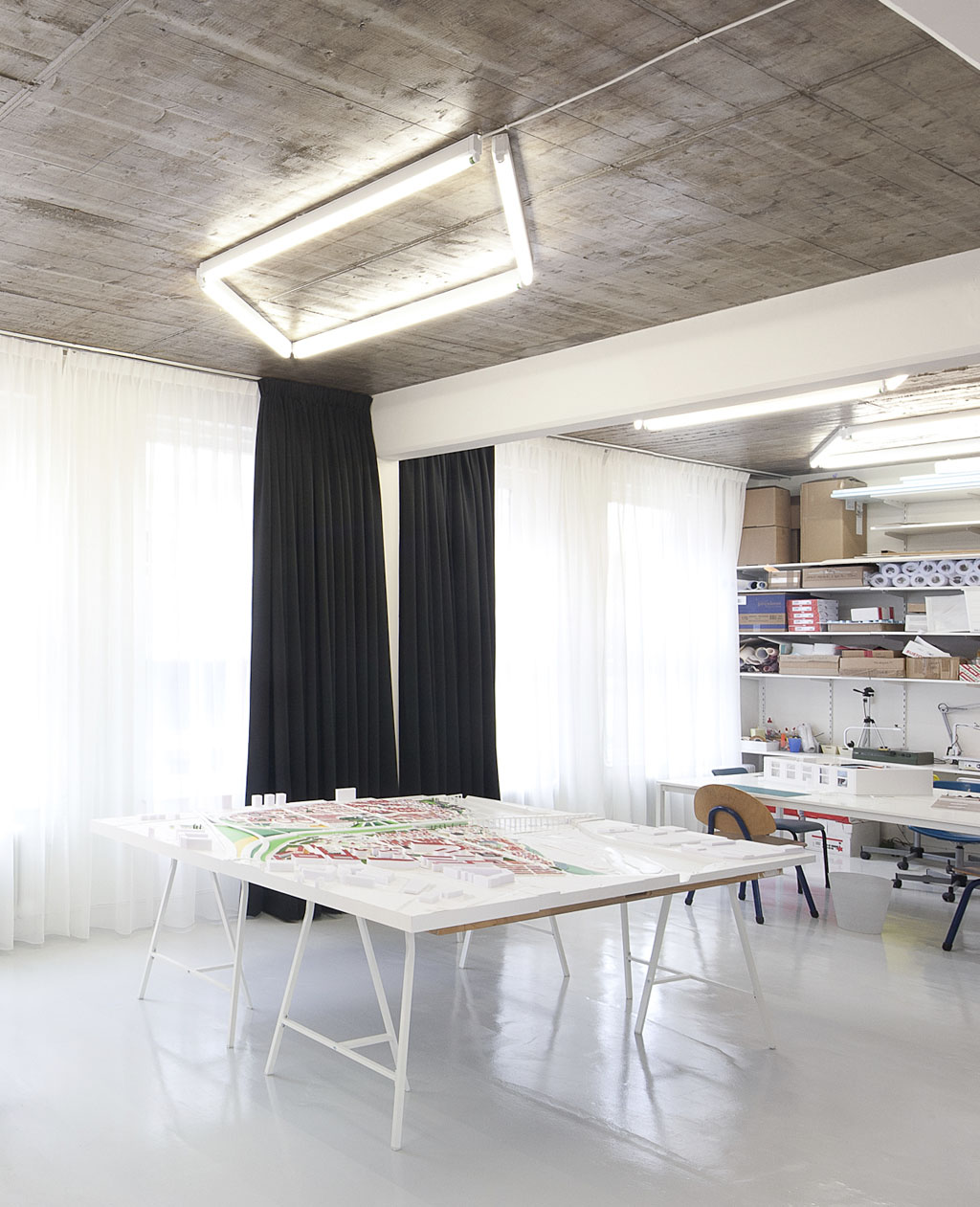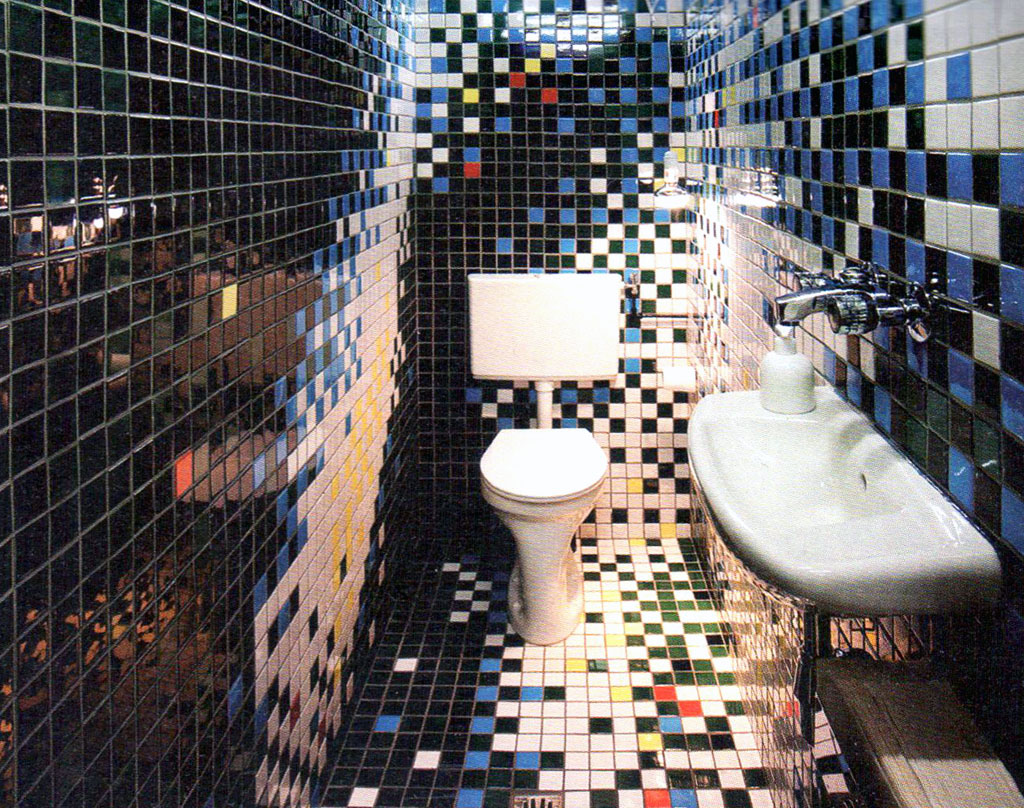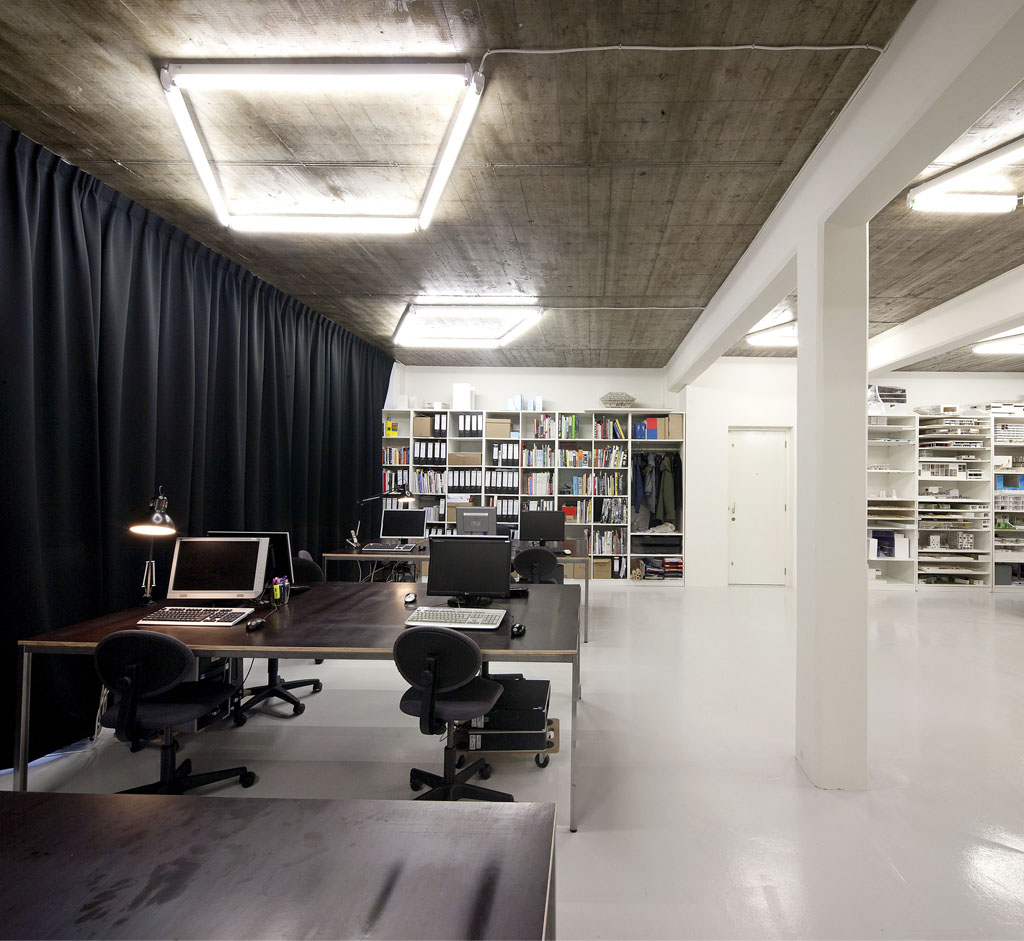13-12-12 // OFFICE AND HOTEL ROOM Completed

Model of the multifunctional office and hotel room
The clients were on a very tight budget but had a lot of wishes: an architecture office that could be transformed into a small exhibition space, a small lecture room or a place for parties, whilst also incorporating a hotel room to host visits from family and friends. The use of curtains to transform spaces, the adaptation of IKEA bedroom furniture to build the cheapest, yet most efficient, wall-covering shelves, and a compulsory multifunctionality for each space, were some of the tools used to minimize the budget and maximize results. Every space had to satisfy two functions at least: a kitchen/ dining and meeting room that could also function as a hotel room; a moveable library wall hiding another row of shelves; a storage room that might work as chill-out space as well; and a bathroom that becomes a room studious contemplation. While the main space is white, open, neutral, and flexible, one of the lavatories contains an impressive hand-made piece of art depicting a palm tree, a 1:8 reproduction of a design originally intended for a public square in Spain. The clients, admirers of Adolf Loos, preferred to keep the most excessive ornamental space for private use. This lavatory incorporates a hidden shower for the guests of the hotel room and works as a study for one of the clients, who requires solitude and silence when writing.

Photo by Sonia Arrepia, ©Sonia Arrepia

The lavatory that contains a hand-made piece of art depicting a palm tree

Photo by Sonia Arrepia, ©Sonia Arrepia
Title: Office and Hotel Room
Project: Interior Design
Date: December 2011
Type: Commissioned design
Location: Rotterdam, Netherlands
Programme: Office and Hotel space
Surface: 120m2
Status: Completed
Publications: Archipendium Architecture Calendar 2013
Team: Bernd Upmeyer (BOARD), Beatriz Ramo (STAR – strategies + architecture), Francisco Javier Ramo Soriano (artisan of the palm tree mosaic)