30-11-12 // THE RECYCLED APARTMENT Second Prize
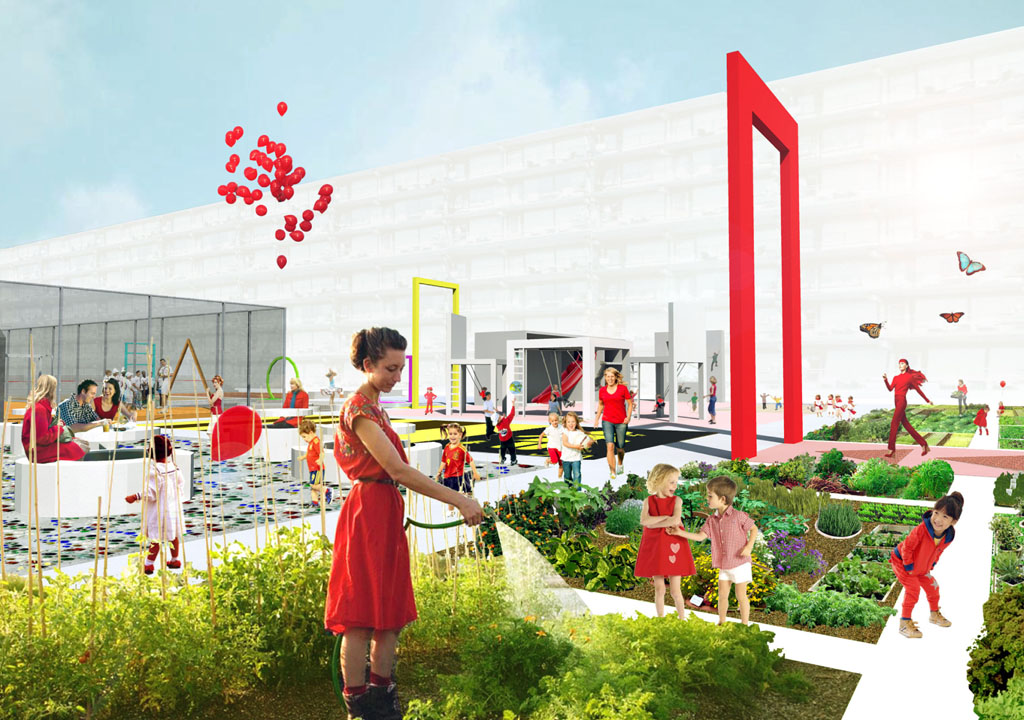
Spatial impression of the district garden and the picnic area in the foreground
We took the wish of the competition’s organizers, the Richard Krajicek Foundation (RKF) – to involve the surrounding buildings as closely as possible in the design of the playground – literally and picked a typical apartment from a building in the neighborhood, enlarged it five times, and used it as the ground plan for the new playground. This proposal was based on the conviction that reproducing an apartment from the neighbourhood would make it easier for the inhabitants of the area to identify with the new playground, which would eventually lead to a socially sustainable place and a strong sense of belonging among people.
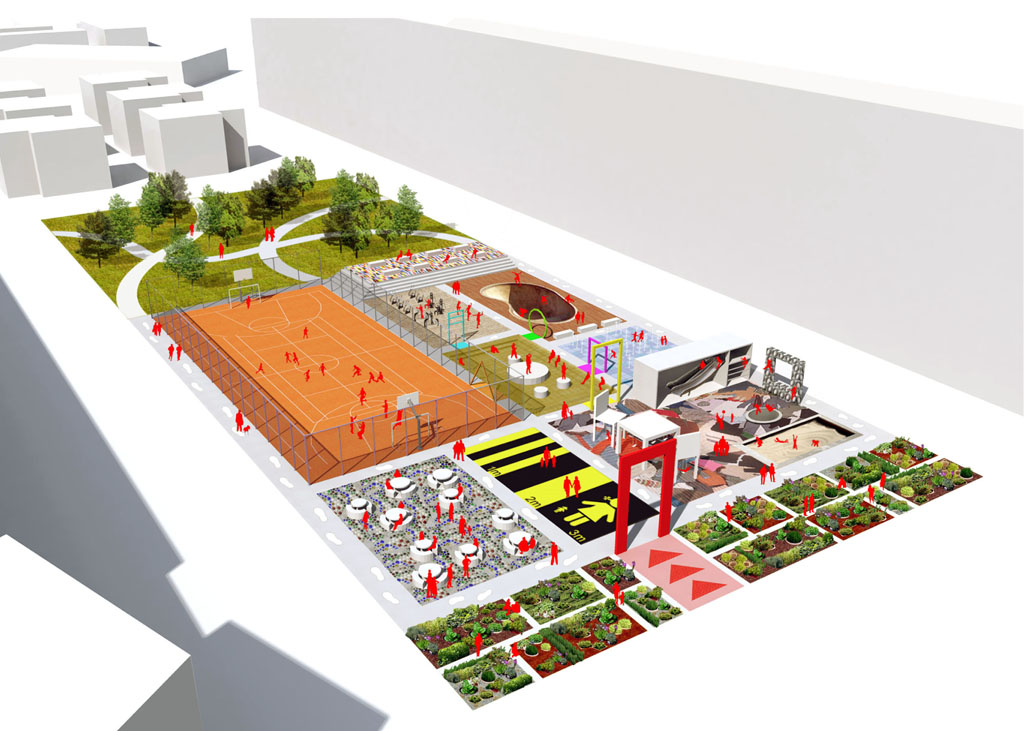
Aerial view
Philosophy of Sustainability
This way, the proposal suggests a new philosophy of sustainability for future playgrounds for the Foundation with a clear emphasis on social sustainability. By motivating the residents around the playground to organize activities by themselves, our design connects to the already existing social ideals of the Foundation’s playgrounds. But our proposal includes other elements as well, transforming the playground into a truly sustainable playground with an emphasis on energy, economy, climate, ecology, green and specifically on the recycling process.

A typical apartment of a neighbourhood in the Dutch city of Leiden, enlarged five times, and used as the ground plan for the new playground
Recycling
Indeed, recycling plays an important role in the strategy we propose for future playgrounds for the Foundation. Because we do not only propose to “recycle” apartments from the neighbourhood, but also materials from the households surrounding the playground. This way, the people of the neighbourhood can contribute directly to the construction of the new playgrounds. These materials may be, for example, old tiles, clothes, coins, bottles, tires, pallets, crates, wheels, phones, corks or picture frames. The goal is to build – as much as possible – the new playgrounds out of recycled materials collected from the people of the neighbourhood.
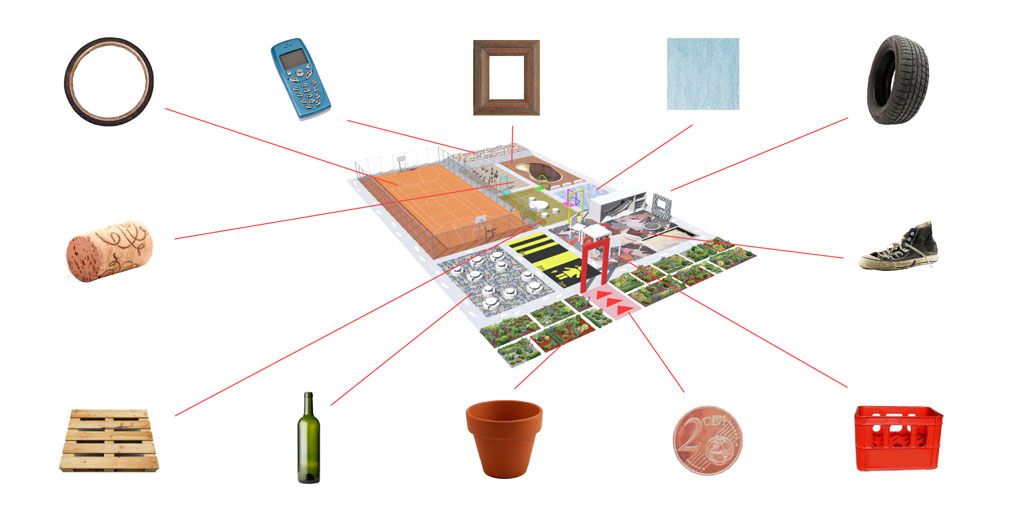
Examples of possible materials from the households of the neighbourhood that may be recycled and used for the new playground
Economy
This proposal should be seen as a strategy rather than a final design. It is a strategy for building new playgrounds by recycling and reusing apartments and materials from the surrounding area, which may be applied at any location – for example, at a location in Rotterdam, Amsterdam, Haarlem, Den Haag, or any other city in the world. In that sense, this strategy is highly economically sustainable, as not every new playground needs to be designed from scratch by a new designer – only the strategy needs to be applied. Additionally, we believe that due to the high degree of identification of the people in the neighbourhood with the playground, it will be used for a very long, and therefore economically sustainable, time.
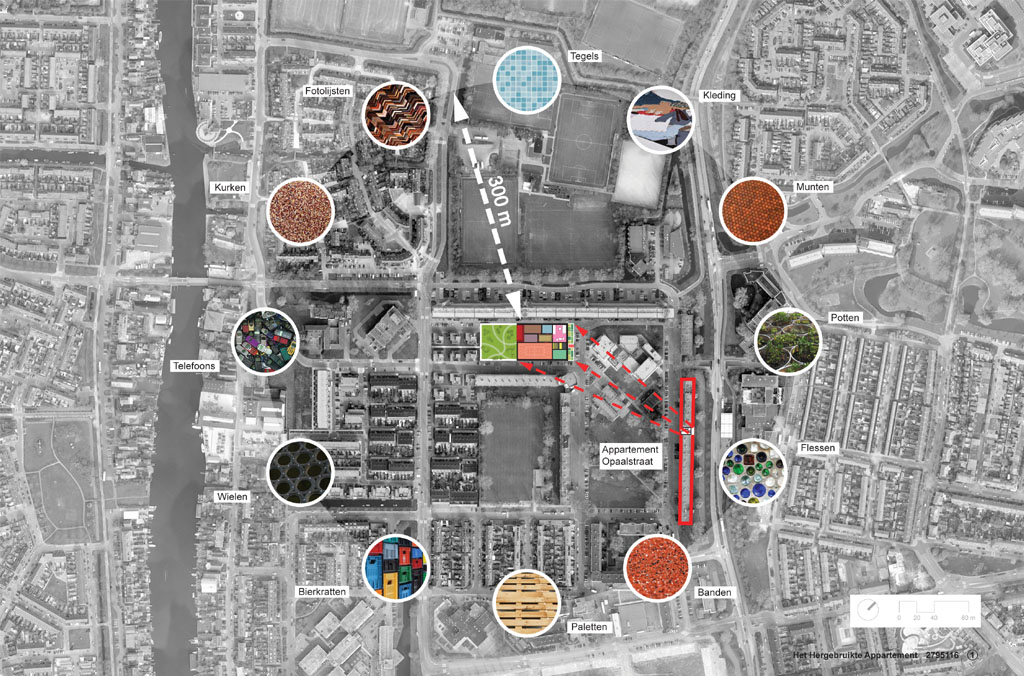
Positioning of a playground within the neighbourhood from where the recyclable materials will be collected
Energy
By collecting recyclable materials from the people in the neighbourhood, that live, for example, in a radius of some three hundred meters around the playground, a lot of energy will be saved in transport and in the production of new materials. However, as the amount of energy used in recycling depends largely on the type of material that is recycled, we think that another kind of energy is very important here too: namely the energy that the adults and children are willing to put into the activities, the sports, and the maintenance of the playground that is built with their own materials, given form by one of their apartments.
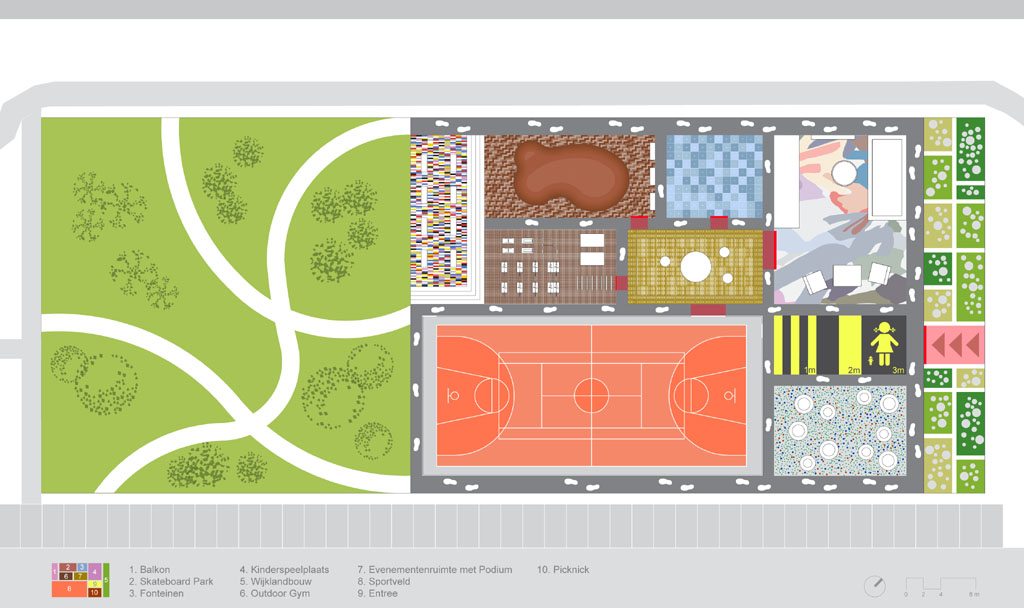
Floor plan
Climate
As a playground is a rather small entity to fight global climate change, we focus on improving the local climate of the neighbourhood where the playground will be built. In particular, a small garden for the district and an area with fountains will contribute to a better climate in the area. Other elements of the design are a balcony, a skateboard park, a children’s playground, an outdoor gym, an event space with a stage, a sports field, an entrance area and a picnic area.

Application of the strategy at different sites
Ecology
We believe that the mix of very different functional areas in the playground, – a mix of picnic areas, playgrounds, skate parks, district gardens and more – both for adults and for children, will create a very ecological place in a social manner. The idea of social ecology is based on the belief that nearly all contemporary ecological problems originate in dysfunctional social arrangements. We are convinced that the use of various functions in the playground will contribute to the well-being of both the children and the adults of the district.
Green
As the form of the proposed playgrounds – derived from a typical apartment of the area – does not necessarily match the shape of the site, we propose to create in those “lost spaces” functionally undefined green areas with grass, trees, and simple walkways. These green fields will remain completely flexible in terms of their function and thus may be used in various ways. Moreover, in this way typical park functions are added to the playground.
Title: The Recycled Apartment
Project: Open Competition for “Sustainable Krajicek Playgrounds”
Date: November 2012
Type: Open Competition
Organizer: Architectuur Lokaal, Amsterdam
Participants: 63
Ranking: 2.
Location: Leiden, Netherlands
Programme: Playground
Surface: 4.500m2
Status: Competition
Client: Richard Krajicek Foundation
Budget: €450.000
Awards: Second Prize
Publications: Architectuur Lokaal, #88, Architectural Process 2013 by DAMDI Publishing
Team: Bernd Upmeyer, Javier Bressel Mateo