26-10-15 // VERTICAL PUBLIC
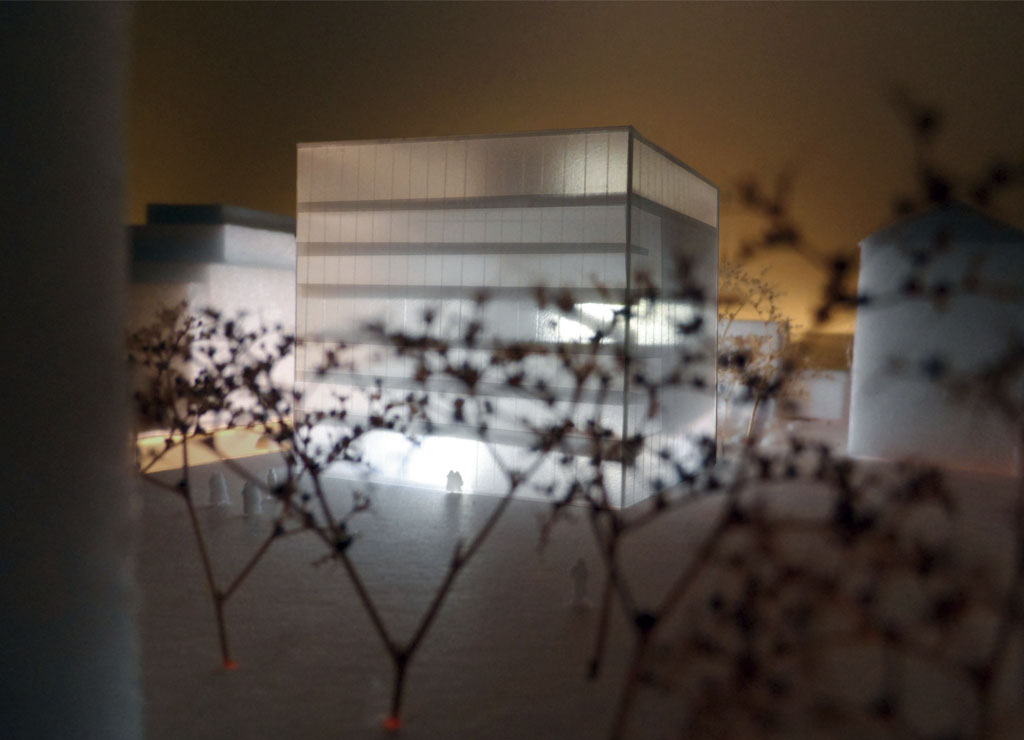
View from the city square in the evening
For the new building of the Rosa Luxemburg Foundation, we propose a compact building with a clear presence that clearly organizes the surrounding urban spaces, creating a network of squares and parks. The spacious public entrance area, that extends vertically up to the top floor organizes the building together with the central circulation core. On the top floor, next to the representative space for special events, we propose a roof terrace that will allow a view of the city and the TV tower on the Alexanderplatz.
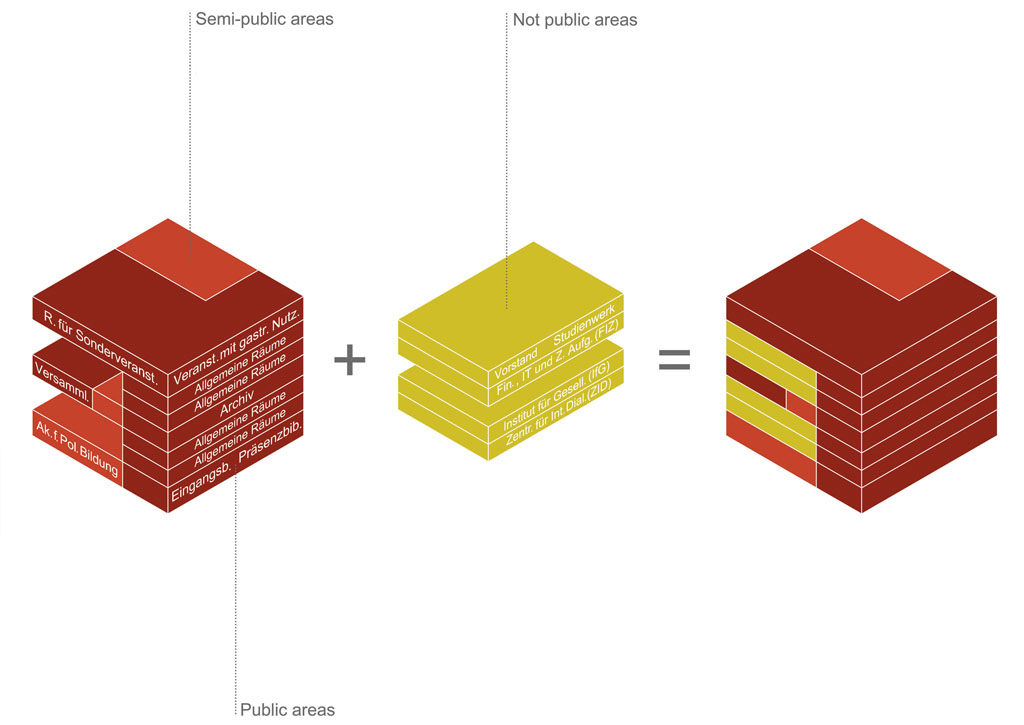
The new building will be divided into two functional areas: all non-public areas will be located in the core of the building and all public and semi-public areas around this core. Additionally, all public and semi-public areas will be connected to each other vertically, constituting a vertical public
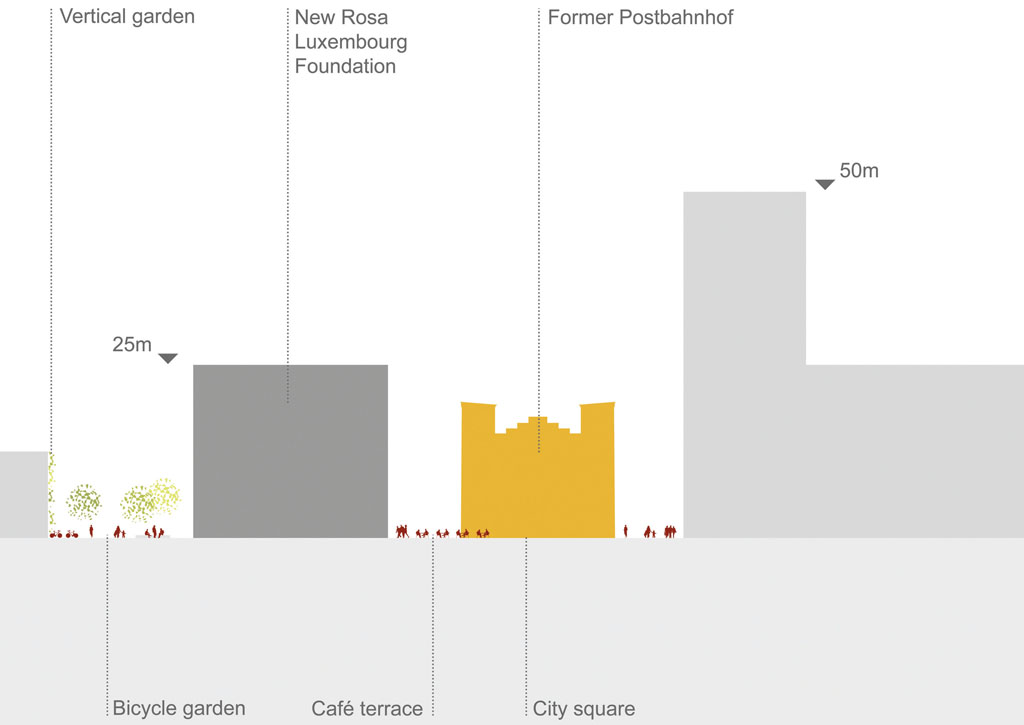
Together with the planned hotel at Postbahnhof a unique entrance area for the new Postareal will be created
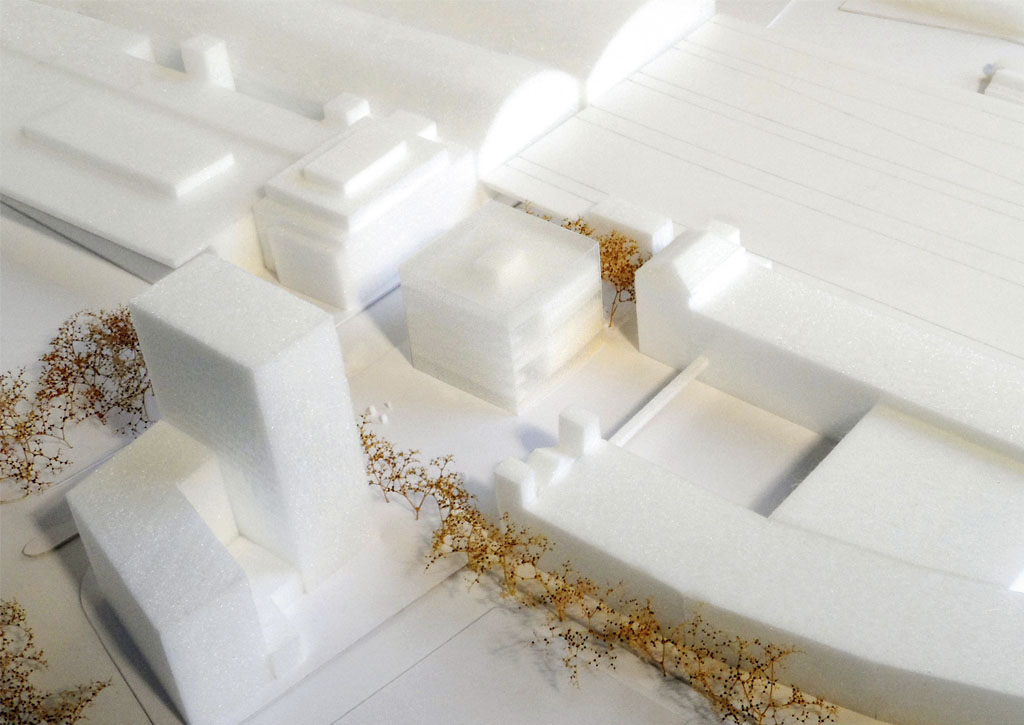
Aerial view of the new Rosa Luxemburg Foundation
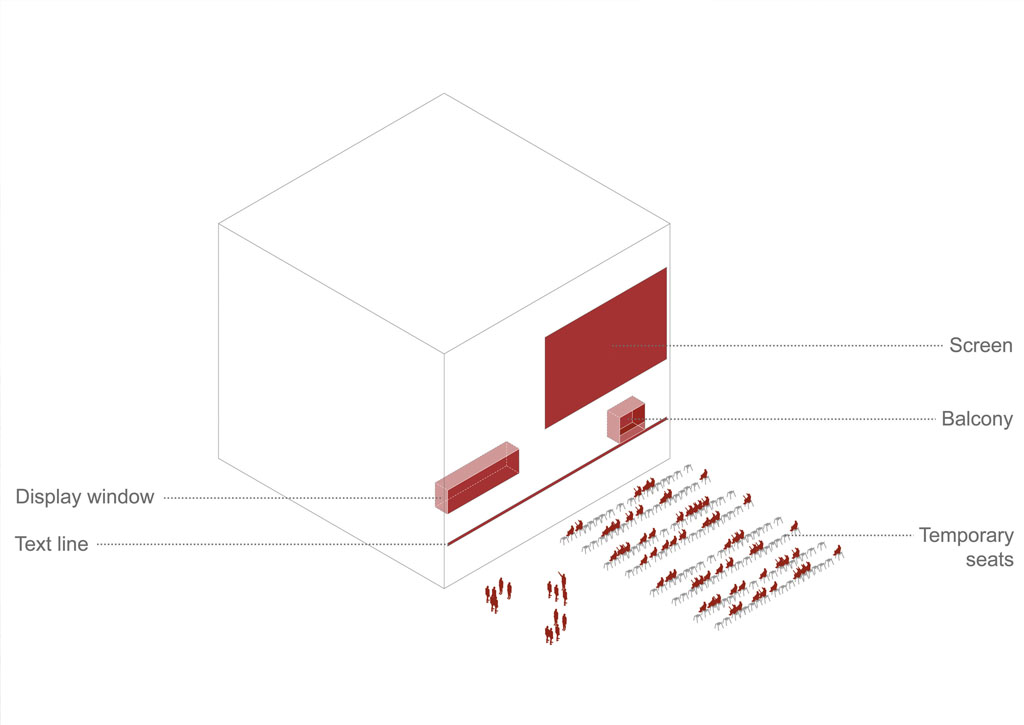
On the facade facing the city square, and with the help of a display window, a text line, a screen and a balcony, a variety of performances may be carried out. The square thus becomes a theatre
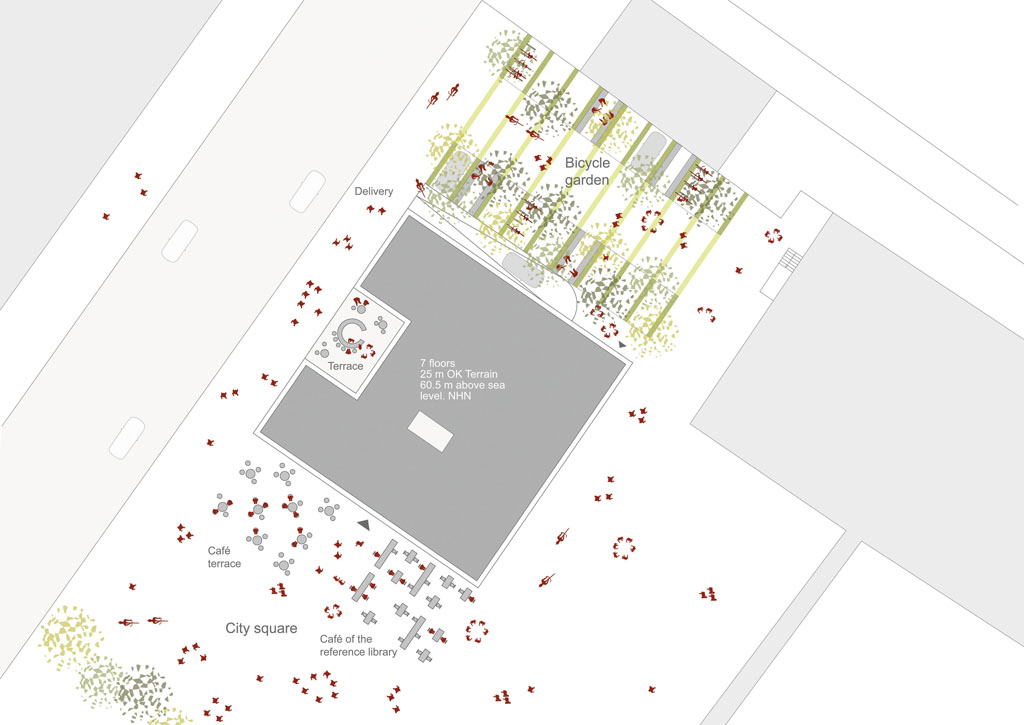
Site plan showing the context of the new building
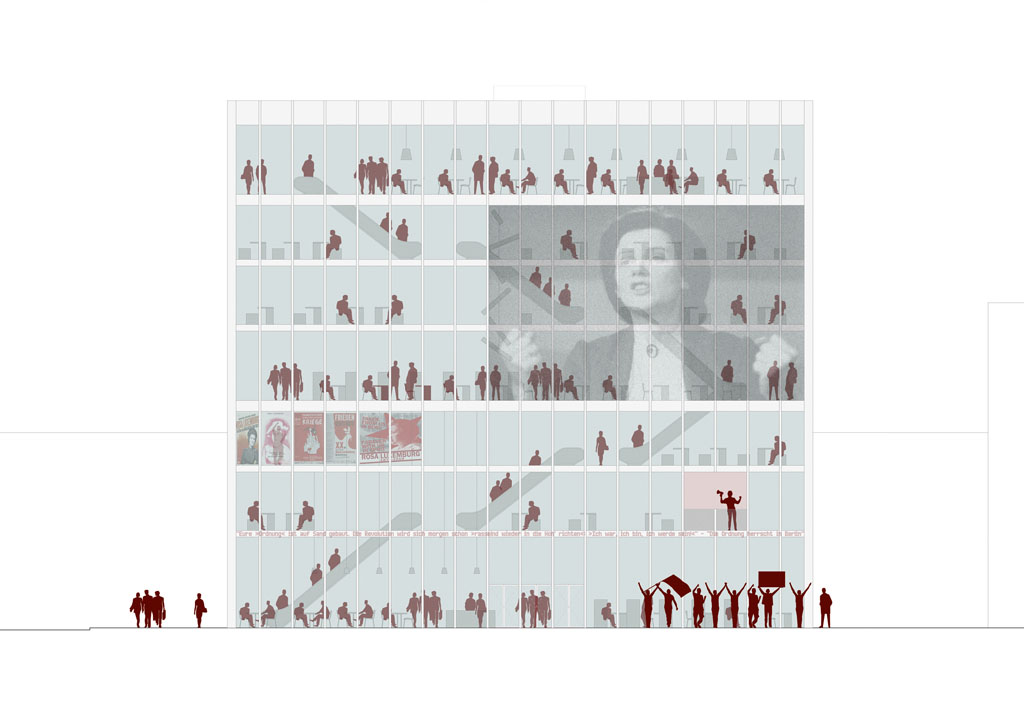
Facade facing the city square
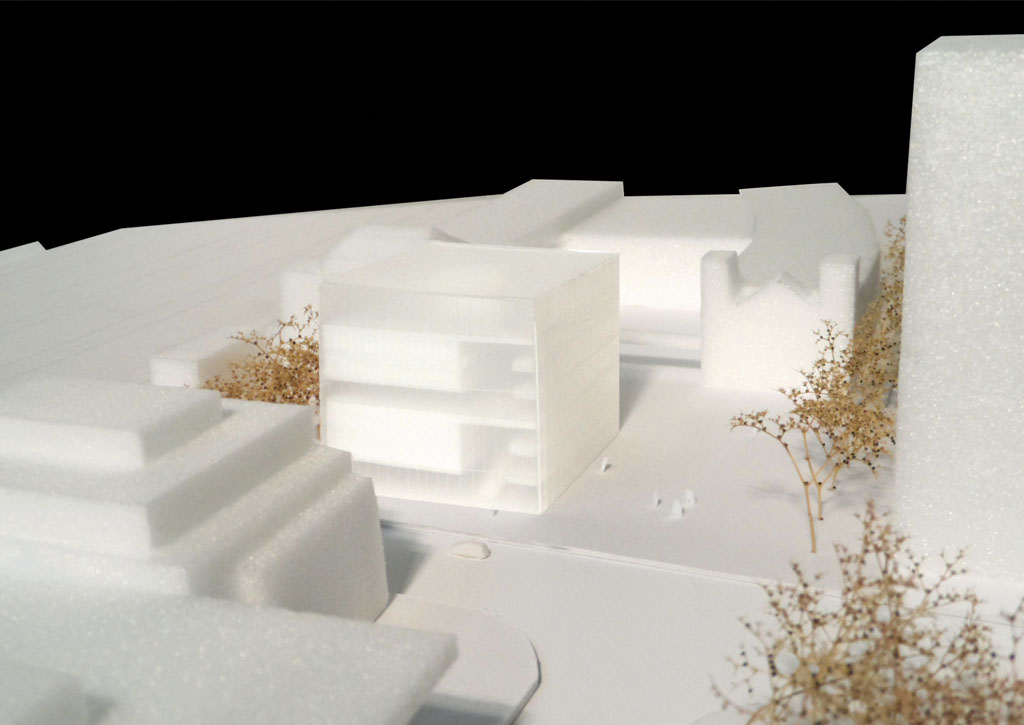
View from the street of the Paris Commune
Title: Vertical Public
Project: Design of a multifunctional office and administration building for the Rosa Luxemburg Foundation
Date: October 2015
Type: Open 2-Phase Architecture Competition
Organizer: Lickert Architects, Berlin
Participants: 155
Ranking: 30.
Location: Berlin, Germany
Site: Straße der Pariser Kommune 8
Programme: Office and administration building
Surface: 3,500m2
Status: Competition
Client: Rosa Luxemburg Foundation
Team: Bernd Upmeyer, Caroline Klein