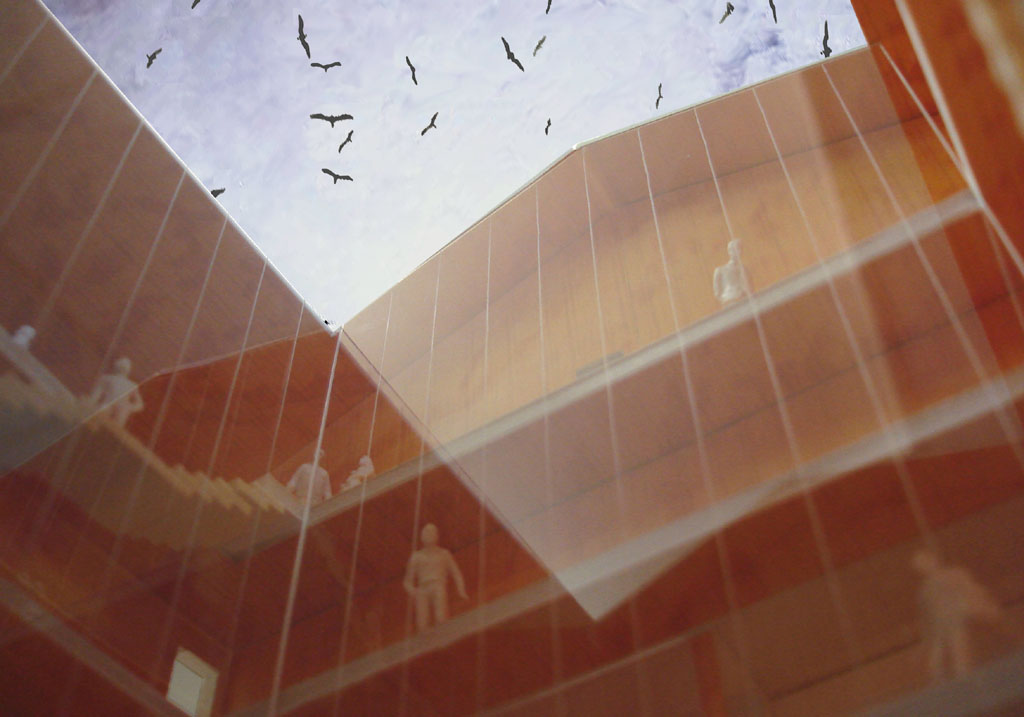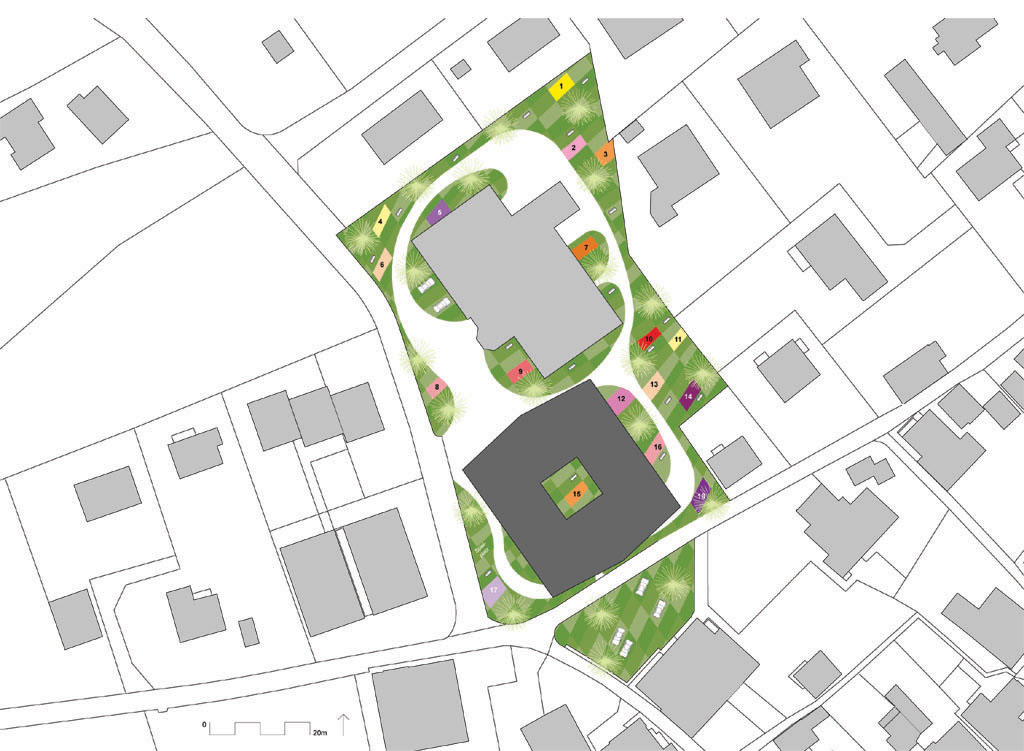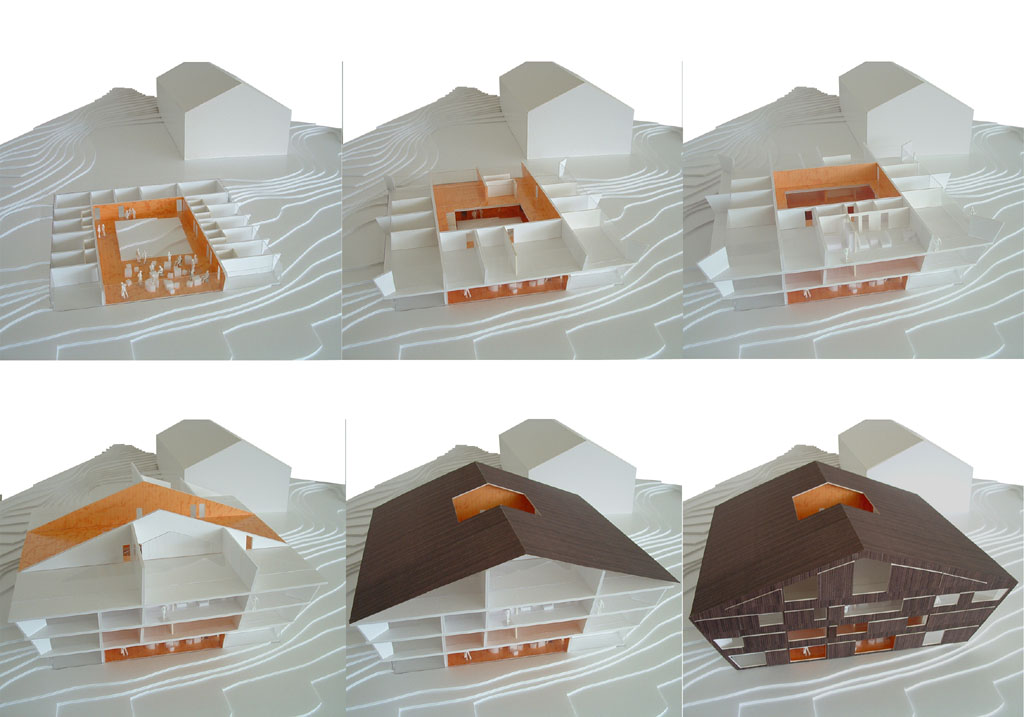18-01-08 // 20°

One of the strictest rules of the competition to design a building of senior citizen residences in the Swiss mountain village of Ringgenberg, was the requirement that the inclination of the building’s roof had to be somewhere between 15° and 30°. This restriction was used to create a building that has not only an inclined roof of 20°, but also inclined walls all around the building and appears, therefore, to be more of a sculpture than a traditional Swiss mountain village house. As all the walls inside of the building are kept straight, the inclinations created large roofed balconies on all facades. Furthermore, the interior of the building is perforated by a big courtyard that is surrounded by a large community space up to the roof. This community space will be entirely clad with wooden intarsia-work that displays an abstract image of the Swiss alps with the village Ringgenberg at its centre.


Title: 20°
Project: Senior Citizen Residences in Ringgenberg, Switzerland
Date: January 2008
Type: International Design Competition
Location: Ringgenberg, Switzerland
Programme: Senior Citizen Residences
Status: Competition
Team: Bernd Upmeyer, Claudia Hess