15-11-21 // A RIVER RUNS THROUGH IT Finalist
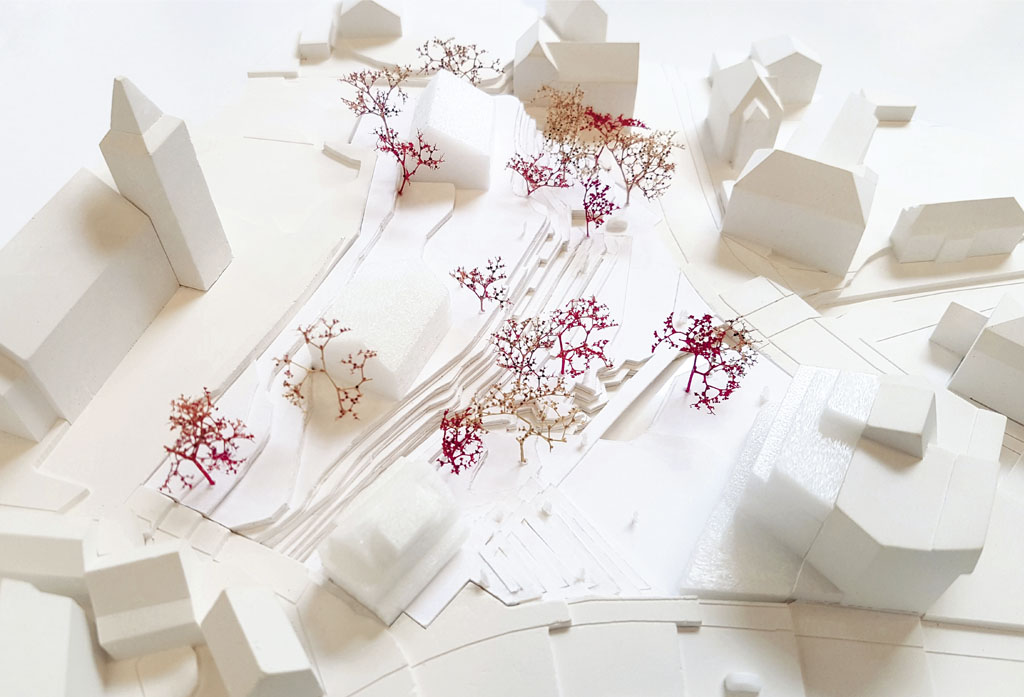
View of the “mill area” with the auditorium in the foreground
Living on the Edge
We propose three new apartment buildings on the edge of the area. This creates enough space for an attractive public space of high quality in the center of the city, along the uncovered Lengenbach creek and between the upper and lower town. All new buildings are to be made of wood. Accordingly, there will be two new residential buildings on the slope in front of St. Blaise Church in the north and a new terraced residential building at the fire wall of the existing building at Wilhelmstrasse 25 in the south. In the west, the existing building at Hugo-Mäulen-Strasse 12 is to be renovated for residential purposes.
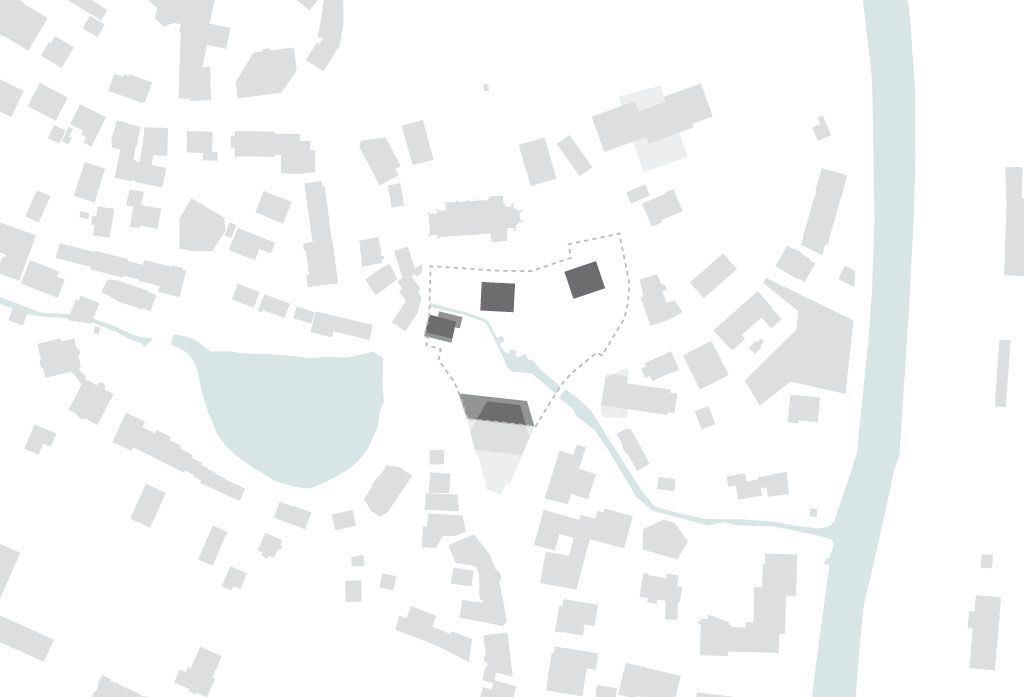
Site
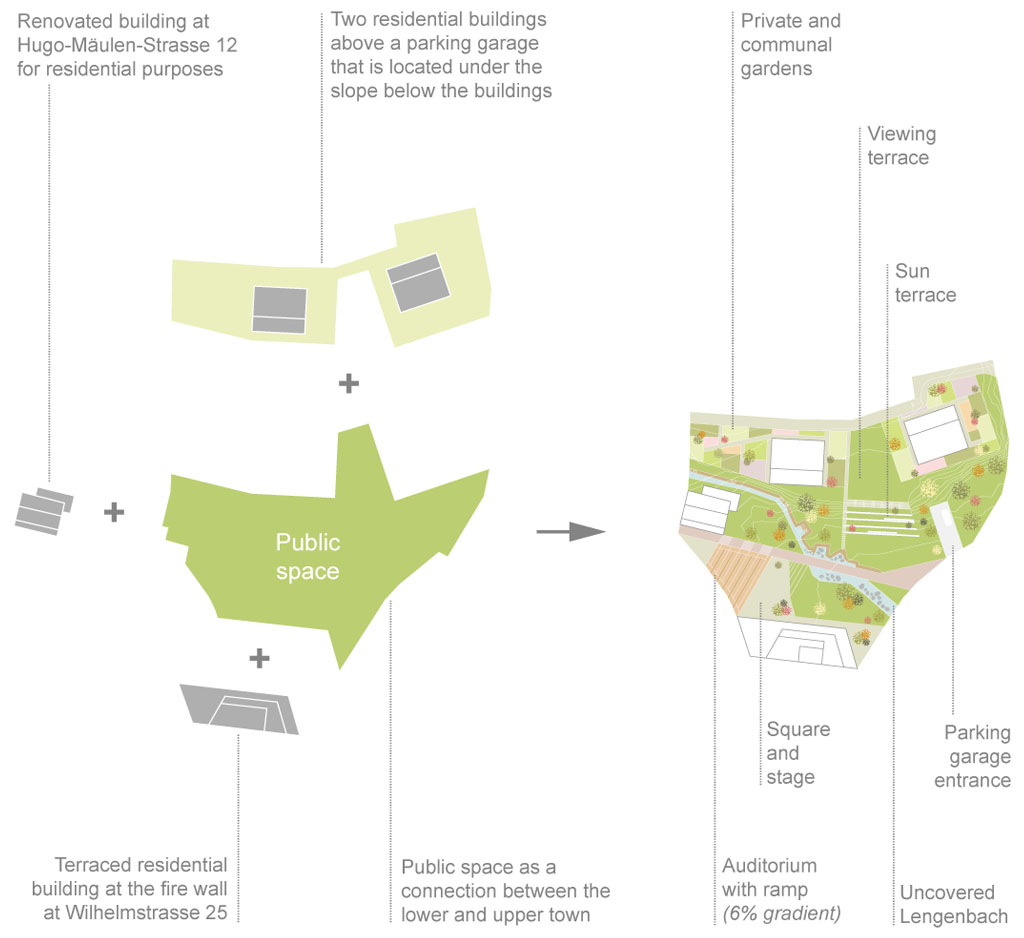
Auditorium, Stage and Terraces
In addition to the Lengenbach, which has now been made accessible, and a large number of footpaths through the area, a small auditorium is to be created to revitalize the public space in the west. There will be a space in front of the auditorium that can be used as a stage. In the north of the area, the topography will be used to create a sun terrace and a viewing terrace. There will also be a parking garage under the two residential buildings on the northern slope, which can be accessed from Wilhelmstrasse. On the slope, private and communal gardens will also be created for the residents of the two residential buildings.
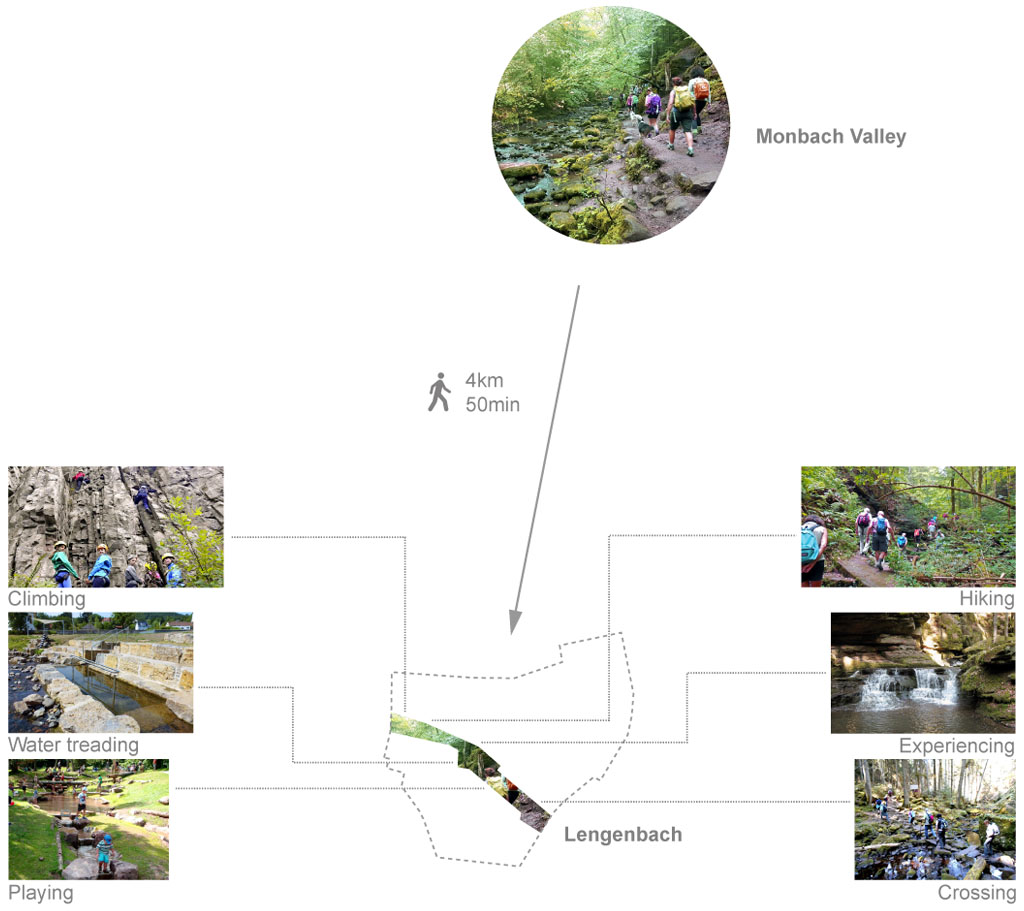
Monbach Valley to the Center
When designing the Lengenbach, which has been made public, the Monbach Valley north of Bad Liebenzell is to serve as a model and inspiration. This brings a popular landscape from the surrounding area to the center of the city and makes the Lengenbach tangible in a variety of ways. In the southeast there should be a stone bridge with which the Lengenbach can be crossed; further up stones and rocks on which people play and climb; even further up there are areas for water treading and a small waterfall; there will also be a climbing wall in the northeastern part of the creek. Additionally there will be an option for hiking along the Lengenbach.
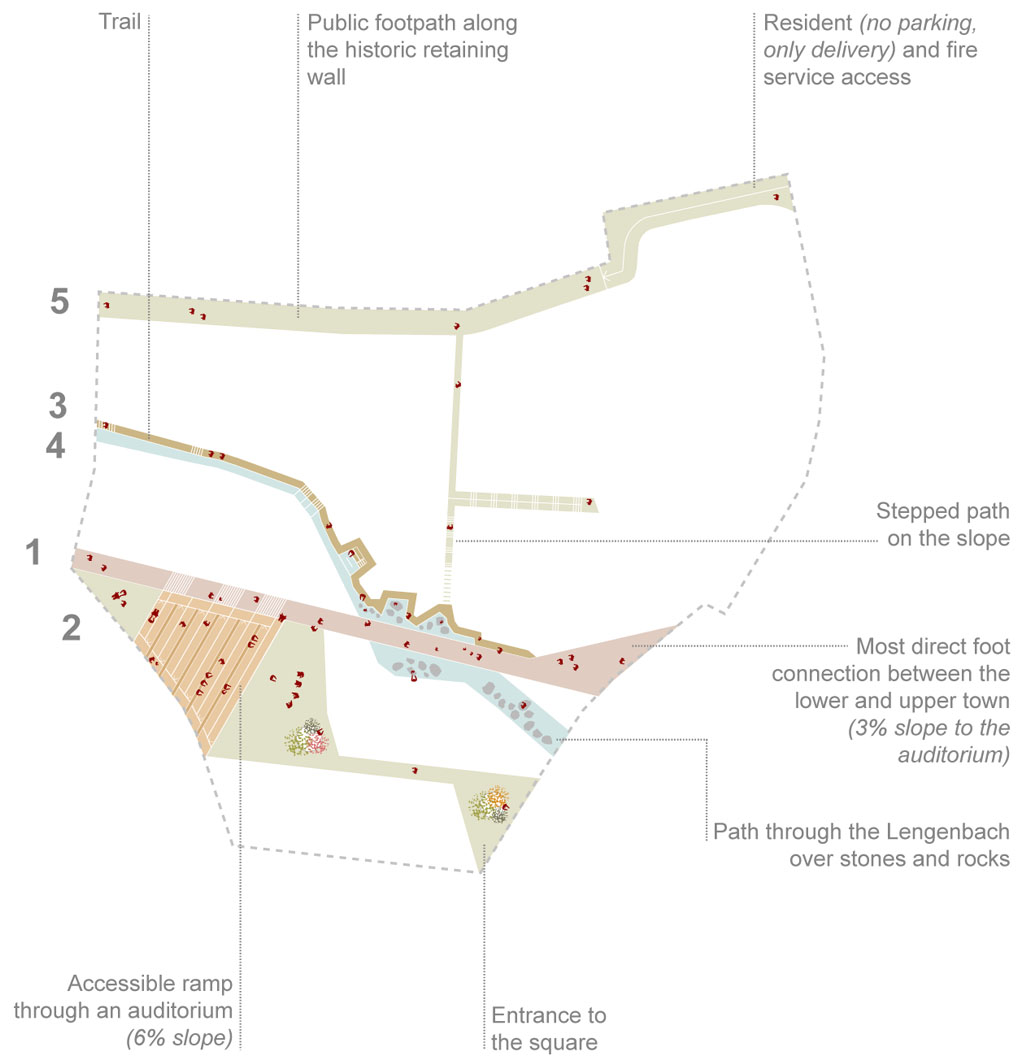
Five Connections by Foot
To make the crossing of the area even more eventful, we suggest not only a walking connection between the lower and upper town, but five connections. The first connection leads in a straight line from Wilhelmstraße to Hugo-Mäulen-Straße. The second connection is barrier-free with an incline of 6% and leads up a ramp in the auditorium. The third connection is the hiking trail along the Lengenbach. As a fourth connection, the Lengenbach can also be crossed in sections over stones and rocks. The fifth connection leads via a stepped path to the slope in front of the church and along the historic retaining wall.
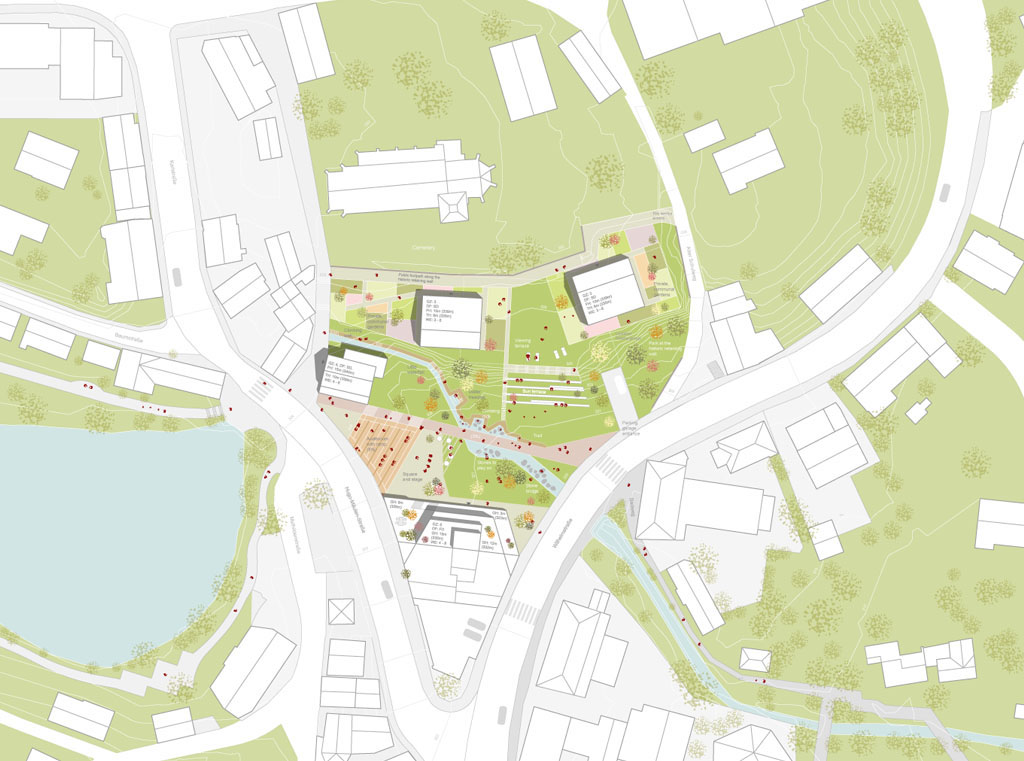
Site plan with landscape concept
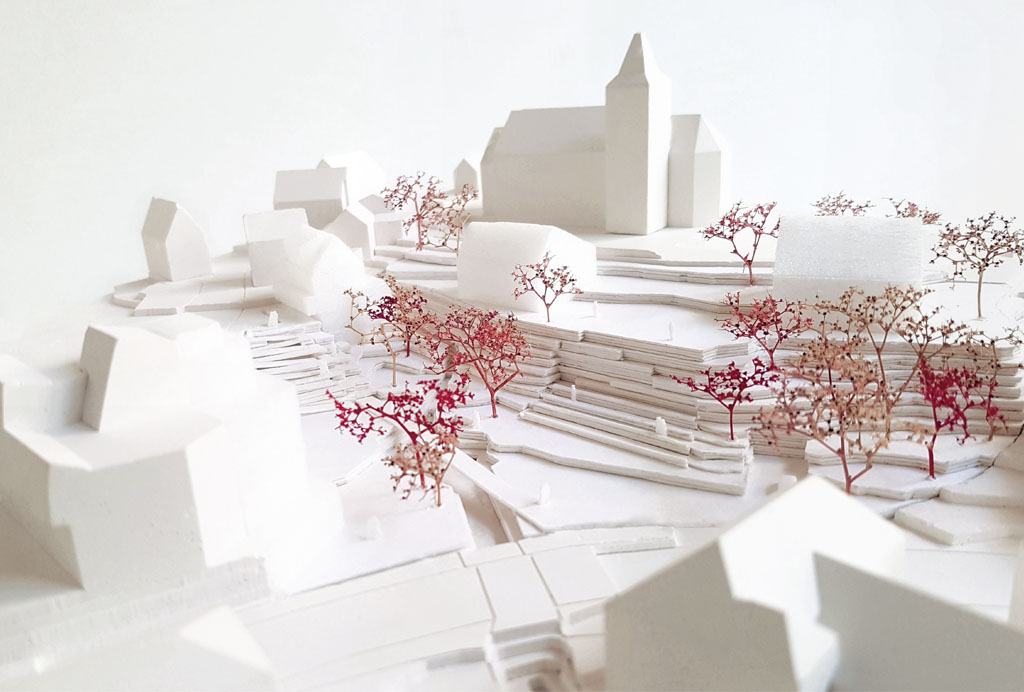
View to the sun terrace and the Church of St. Blaise in the background
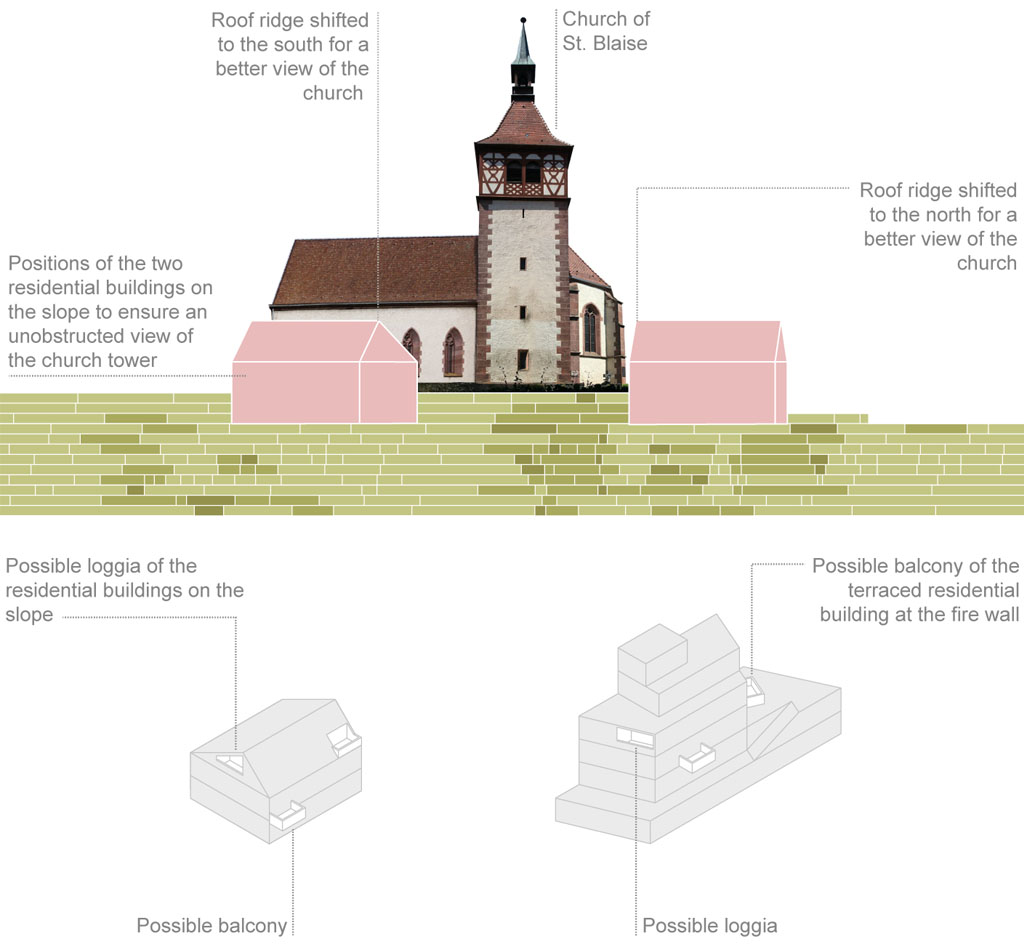
View of the Church and Private Open Spaces
The two residential buildings on the slope were placed in such a way that they guarantee the most unobstructed view of the Church of St. Blaise. In order to improve the view even more, the roof ridges of their gable roofs have been moved, creating contemporary roof shapes that fit into the historic townscape. The terraced residential building is designed in such a way that it forms a unit with the existing building, creates terraces for the residents, but above all allows plenty of sunlight into the public open space. There will be the option of private open spaces in the form of loggias or balconies for both the terraced residential building and the residential buildings on the slope.
Diverse and Flexible Living Spaces
The residential buildings will be flexible and adaptable and create a diverse range of apartments for people of different ages and phases of life. Buildings with different identities are created. If the two buildings on the slope benefit from the elevated location, living in the existing building will be shaped by its special features. The way of life in the terraced residential building is mainly characterized by its terraces, which, like the ground floor, could be used communally. A ground floor without apartments will be an advantage in the event of flooding. A total of around 23 residential units can be created. However, a flexible range between14-28 units will be possible too.
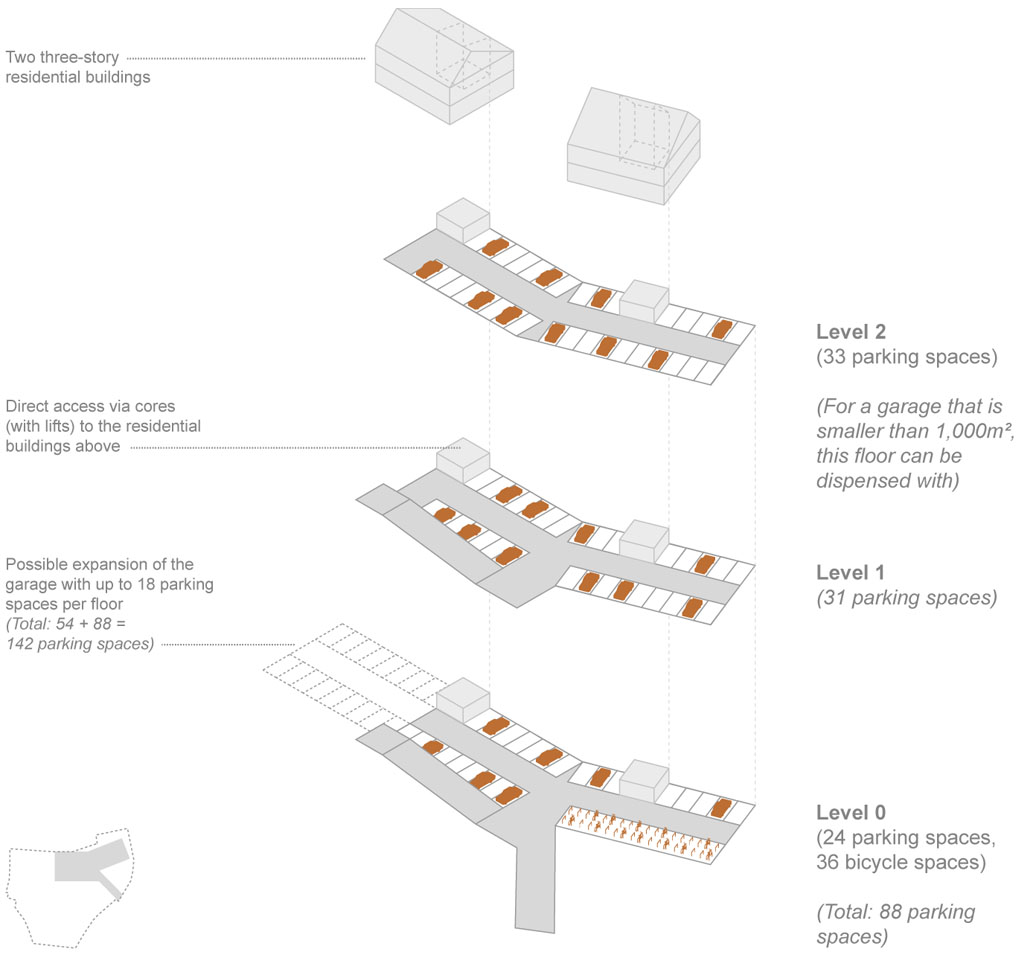
Public and Private Parking under the Slope
A parking garage under the slope can have up to three storeys without getting below the street level of Wilhelmstraße, which is required. It offers space for around 88 public and private car parking spaces and around 36 bicycle parking spaces. For a garage (smaller than 1,000m²) with less technical requirements, the third floor could be dispensed with, which would lead to a multi-storey car park with around 50 parking spaces. To the west, the multi-storey car park could also be expanded to include up to 18 parking spaces per floor. The building cores of the residential buildings located above the parking garage are placed in such a way that the residents can reach their apartments directly from the parking garage.
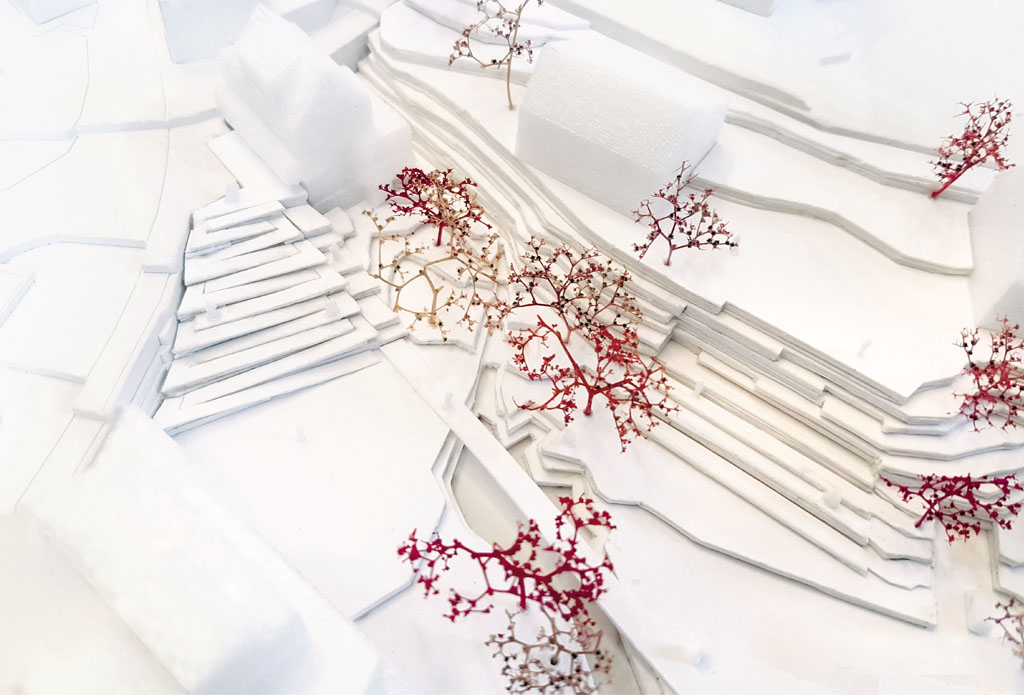
View of the pedestrian bridge over the uncovered Lengenbach
Title: A River Runs Through It
Project: Architectural and urban redevelopment of a former mill area
Date: November 2021
Type: Invited two-stage realization competition
Organizer: City of Bad Liebenzell, Germany
Participants: Final round: 18
Location: Bad Liebenzell, Germany
Site: The “Mühlenareal”
Programme: Design of an urban block including landscape, public spaces, housing, and a parking garage
Surface: 1 ha
Status: Competition
Awards: Finalist
Team: BOARD: Bernd Upmeyer, Beatrice Armano; AX5: Jennifer Goletz; LOOP: Silvia Lupini