02-11-23 // ROOF GARDENS AND THEATERS Eighth Rank
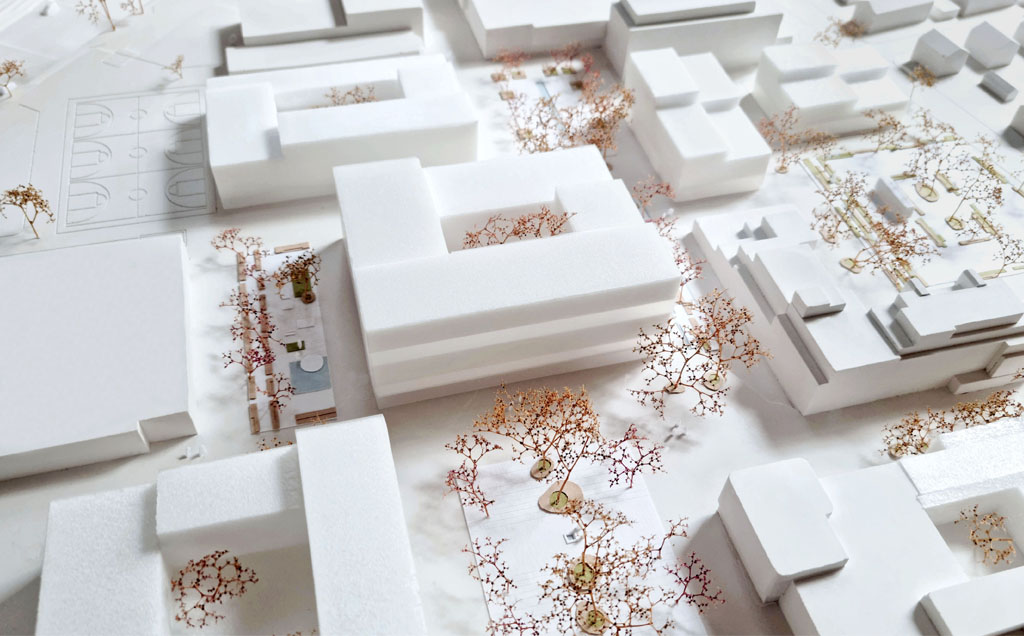
View of the Citizens’ Square in the foreground and the Citizens’ Building in the center
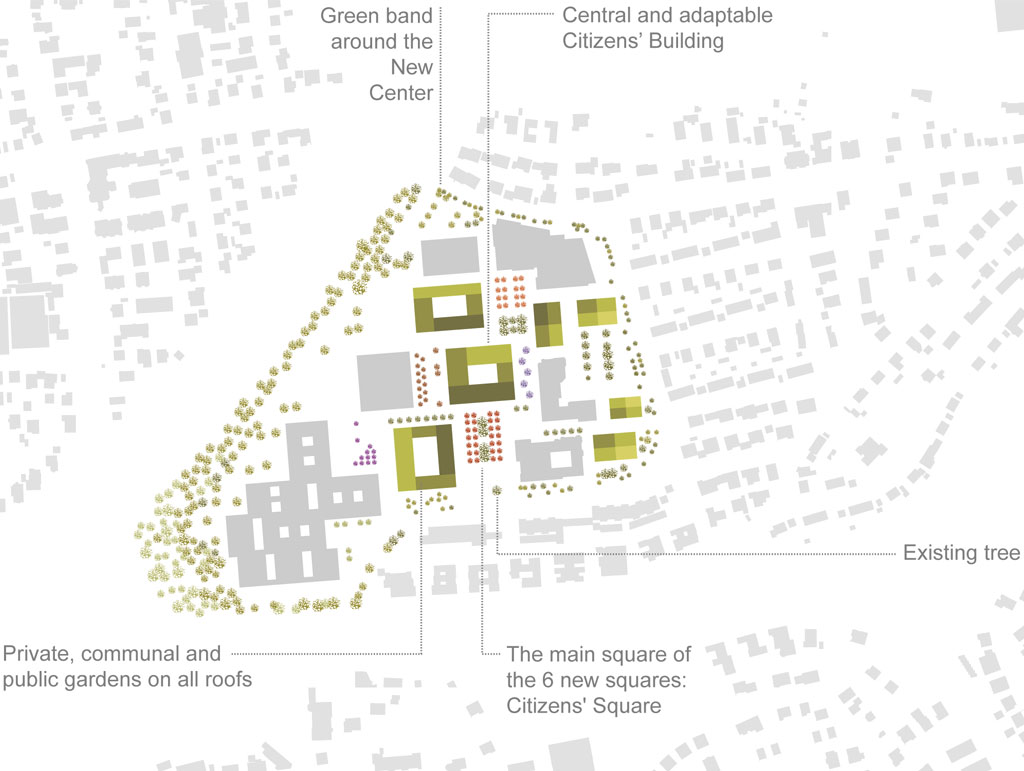
Site
A New Green Center
With a robust but flexible and sustainable urban development concept that suits to the scale of the city of Freiberg a New Center with many residential qualities and a strong identity is created. Clearly structured city blocks are shaped that carefully develop the existing qualities further. A central block will house a Citizens’ Building. With a sequence of 6 new squares, a green band around the center, and the integration of the existing trees, the landscape and the urban development will complement each other symbiotically producing a very green New Center. Private, communal and public gardens will be on all of the roofs.

Adaptable Public Buildings
In the new Citizens’ Building there will also be a Church House with an “own face” towards the Market Square, services on the upper floors, and an event room with a Citizens’ Canteen on the 4th floor. There will be gardens on the roof for each function, one of which will be public. Both the Citizens’ Building as well as the town hall will remain functionally adaptable, which leads to a synergy between them. This would allow the city administration to move into the new building and other public uses to the existing town hall. The remaining 6 new buildings will have apartments on the upper floors and retail and restaurants on the ground floors or optionally on the 1st floor.
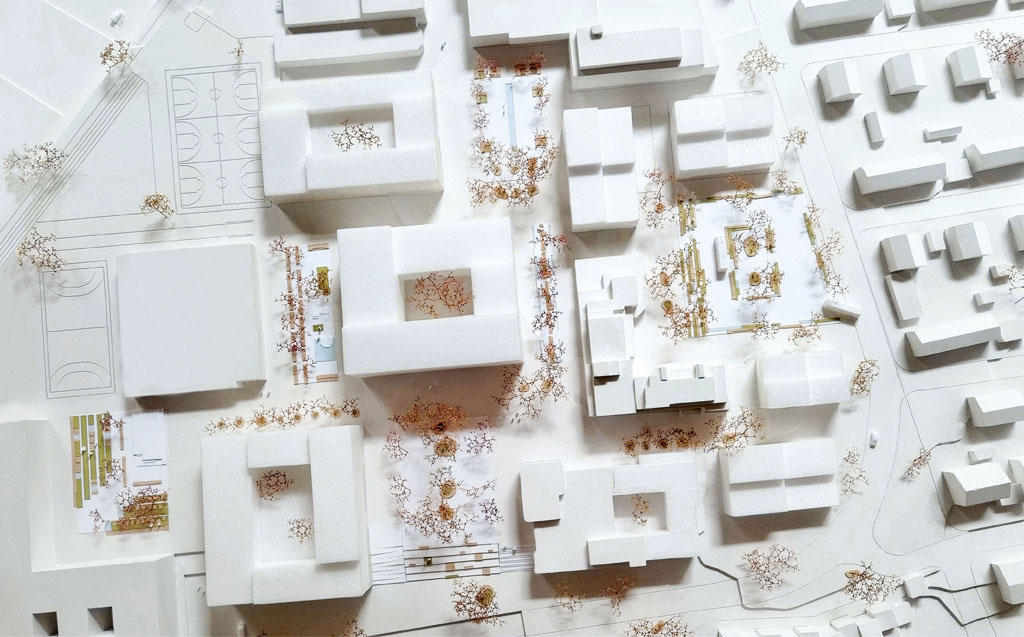
View of the New Center with 7 new buildings and 6 new squares

Site plan with view of the private, communal and public roof gardens of the new buildings

Above: Elevation of the New Center from the main street with the Oscar Paret School in the west and the Citizens’ Building in the middle
Below: North-south section through the Citizens’ Square, the Citizens’ Building and the Market Square
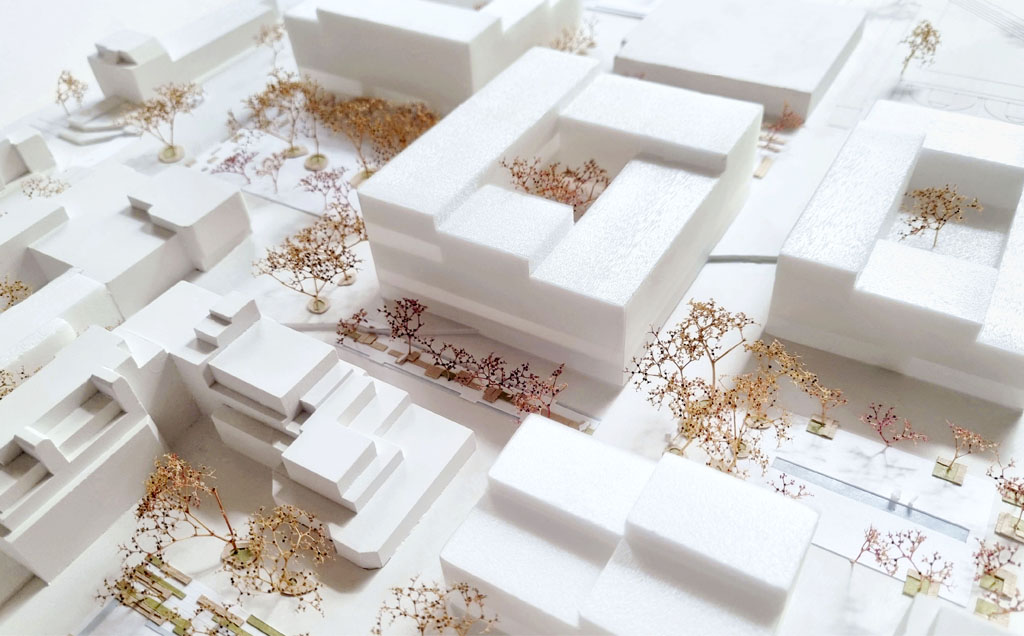
View of the north-south “cultural axis” that extends from the Market Square via the Library Square to the Citizens’ Square

Squares, Courtyards and Existing Trees
The 6 squares, which are designed as “theaters”, are intended to create a lively green center with a special atmosphere. Each of the 6 squares represents a different form of theater such as the stadium theater (Market Square) or the proscenium theater (Citizens’ Square) as the main square that forms an attractive address with a seating staircase. The squares, which all have specific trees, water features, seating and “stages”, are functionally open for both informal gatherings and events. A green courtyard and a public passage in the Citizens’ Building, existing trees with special benches, and new floor coverings that emphasize the city axes enrich the landscape concept.
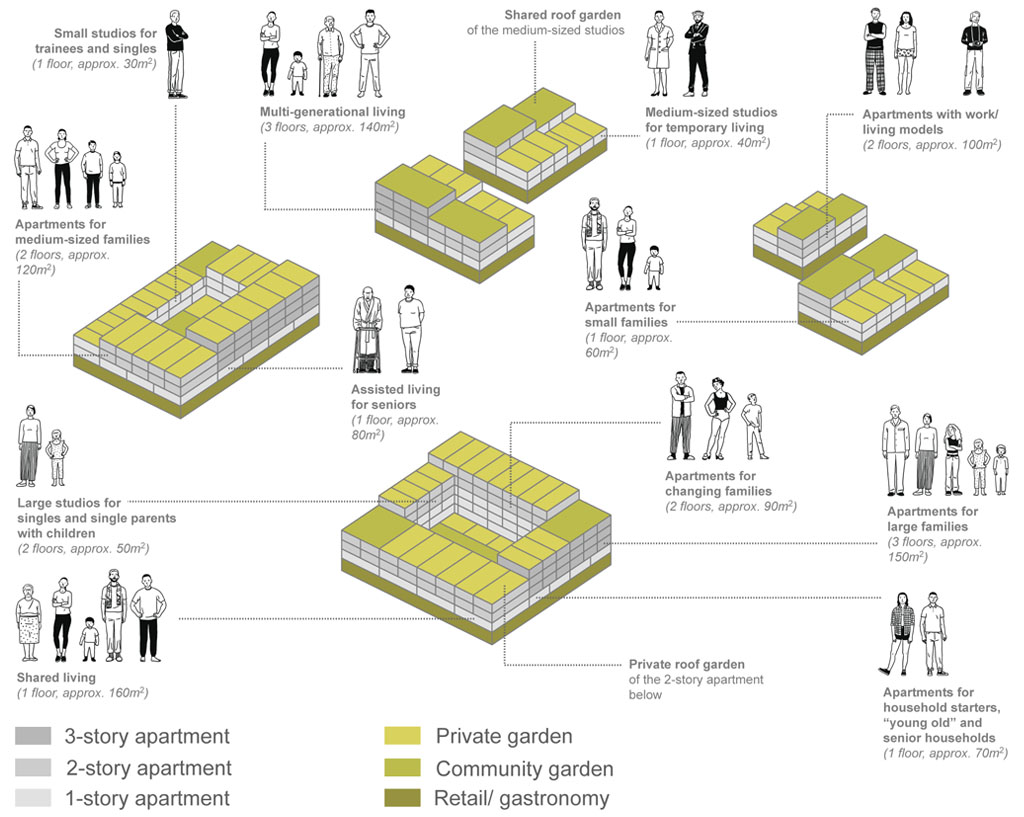
Diverse Housing with Roof Gardens
All new apartments will have either private or shared roof gardens, bringing the green qualities of the surrounding area into the center. This creates a roof landscape that follows the landscape theme of the nearby new Oscar Paret School, with different heights and depths for a variety of changeable housing demands and an urban mix for a socially sustainable New Center. Housing types range from 1-story studios for singles to 3-story apartments for large families. Special forms of housing such as communal living, multi-generational living, senior households or work/living models are possible too.

View of the Playground Square in the foreground and the east-west “educational axis” that runs from the the Oscar Paret School along the town hall
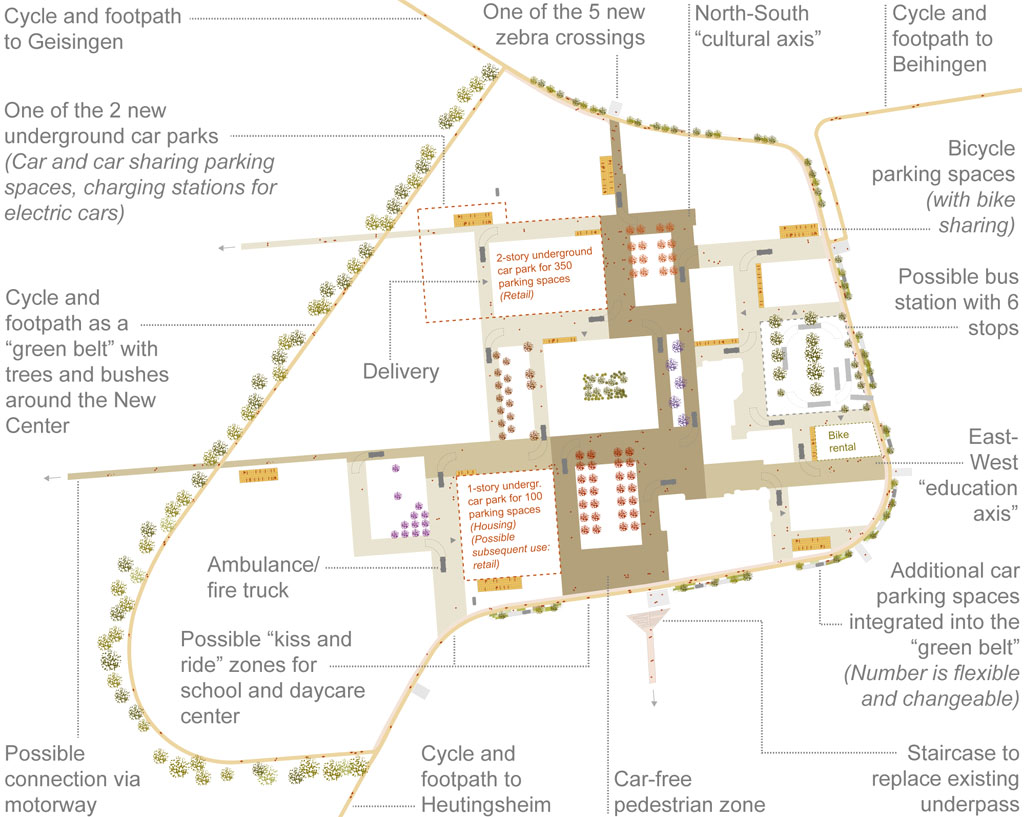
Sustainable Mobility with a Green Belt
A barrier-free and car-free pedestrian zone will be created that will be surrounded by a “green belt” with trees and bushes. The “green belt” contains a new cycle path and footpath and individual car parking spaces. Further car and car sharing spaces and charging stations for electric cars will be created in two new underground car parks. The underground car park in the north will be used for retail and the one in the south for residents. In addition, there will be 5 new zebra crossings, numerous bicycle parking spaces with bike sharing, a north-south “cultural axis”, an east-west “educational axis” and possible “kiss and ride” zones for the school and the daycare center at the main road.
Title: Roof Gardens and Theaters
Project: New Center – Freiberg am Neckar
Date: November 2023
Type: Open 2-phase urban and landscape design competition
Organizer: City of Freiberg, Germany
Location: Freiberg, Germany
Site: City center of Freiberg, Germany
Programme: Mixed functions, 50.0000m2, public spaces
Surface: 5ha
Status: Competition
Awards: 2nd phase, Eighth Rank
Team: Bernd Upmeyer, Anna Halek, Selin Gökçe Kaya, Bastian Bentrup, Arielle Steere, Silvia Lupini (LOOP, landscape)