05-10-22 // HOUSES, FARMS, HAMLETS AND VILLAGES
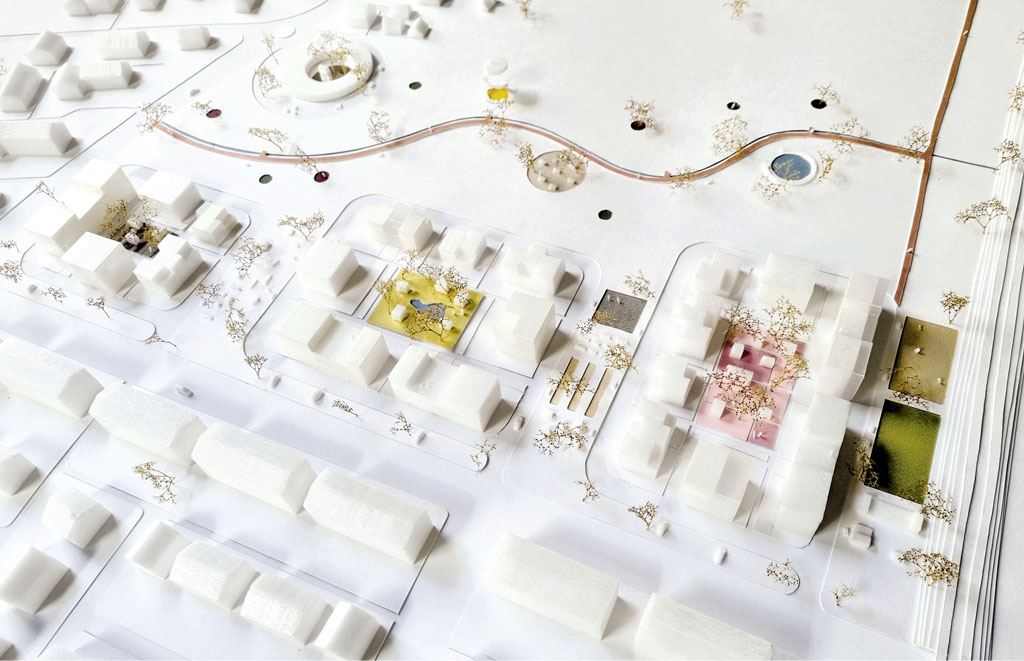
View of the new residential area and the park from the south
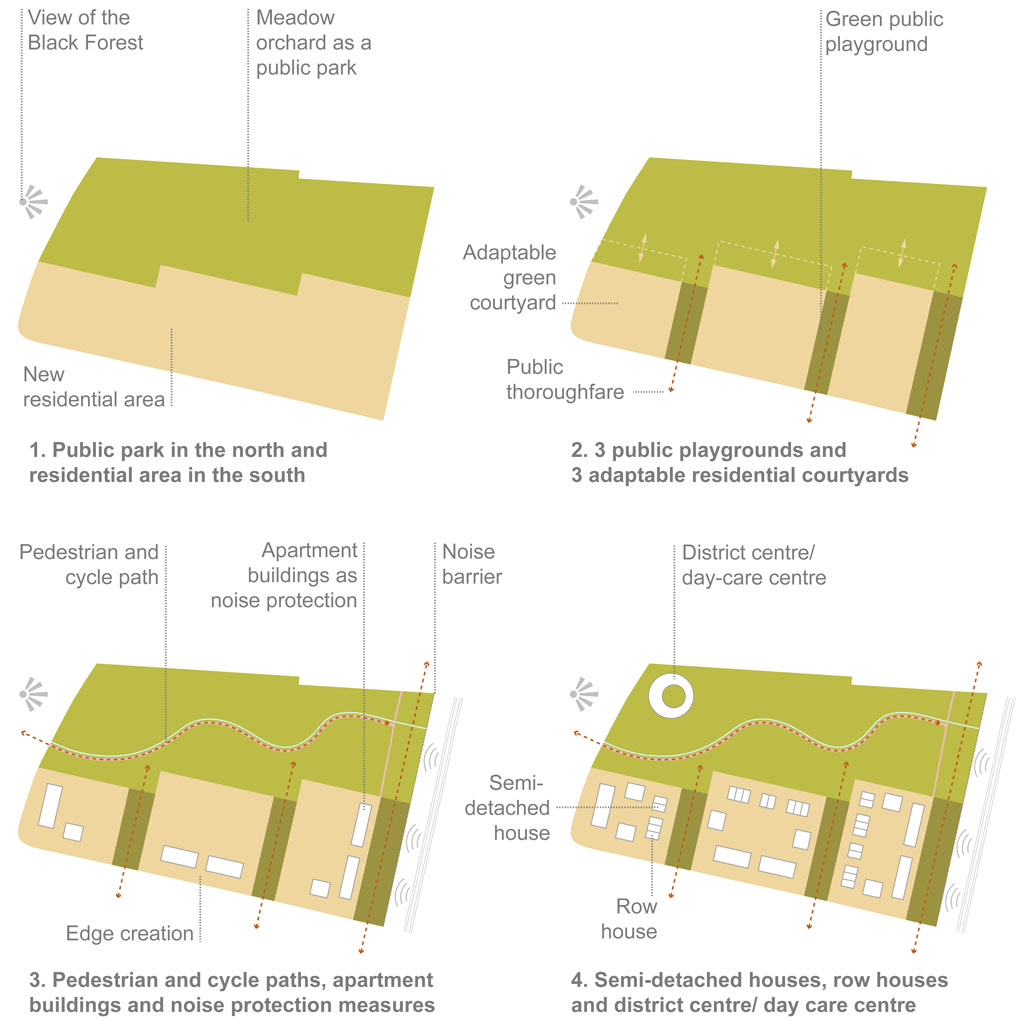
1 Public Park and 3 Adaptable Green Residential Courtyards
One of the most impressive features of the project was a view from a road west of the site into the mountainous Black Forest. To maintain that view and to compensate for the structural developments, we propose a new residential area in the south and a species-rich meadow orchard as a public park in the north of the area. In addition, 3 green public playgrounds are created that create a thoroughfare and a connection to the surroundings and divide the residential area into 3 open, adaptable green residential courtyards, creating a clear, qualitative but flexible urban design concept. Apartment buildings form the southern edge of the residential area and function in the east as noise protection against the railway line, which is reinforced by a noise protection wall. Flatter semi-detached and row houses are added to the park and playgrounds. The district and day care centre is to be built directly in the park that is crossed by a pedestrian and cycle path.
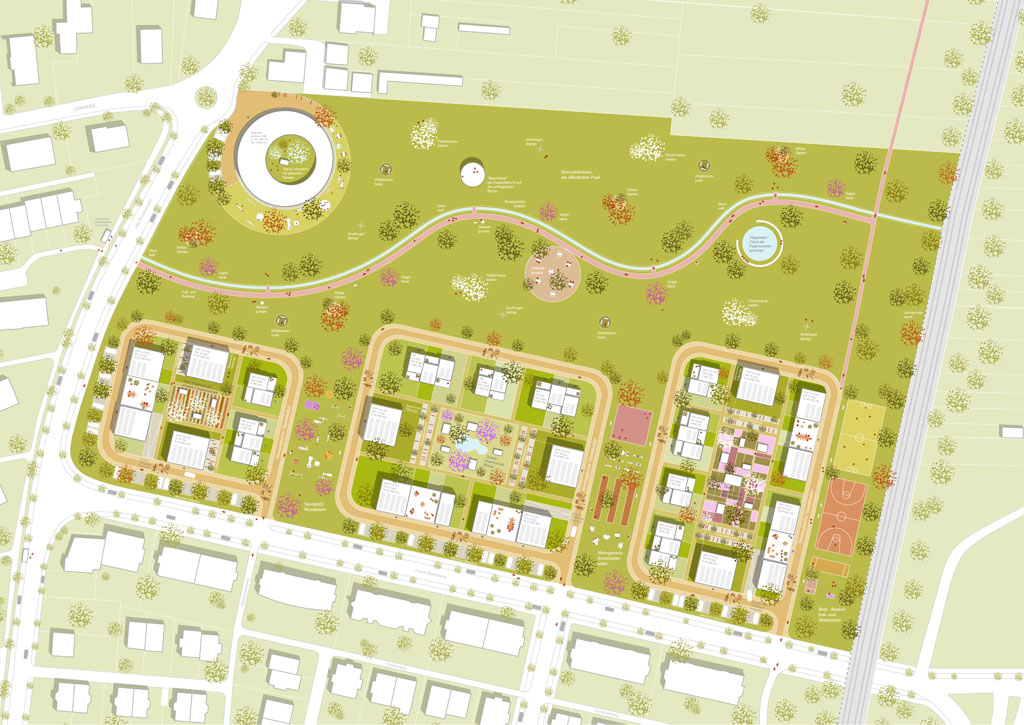
Site with the meadow orchard as a public park in the north and the 3 adaptable courtyards in the south
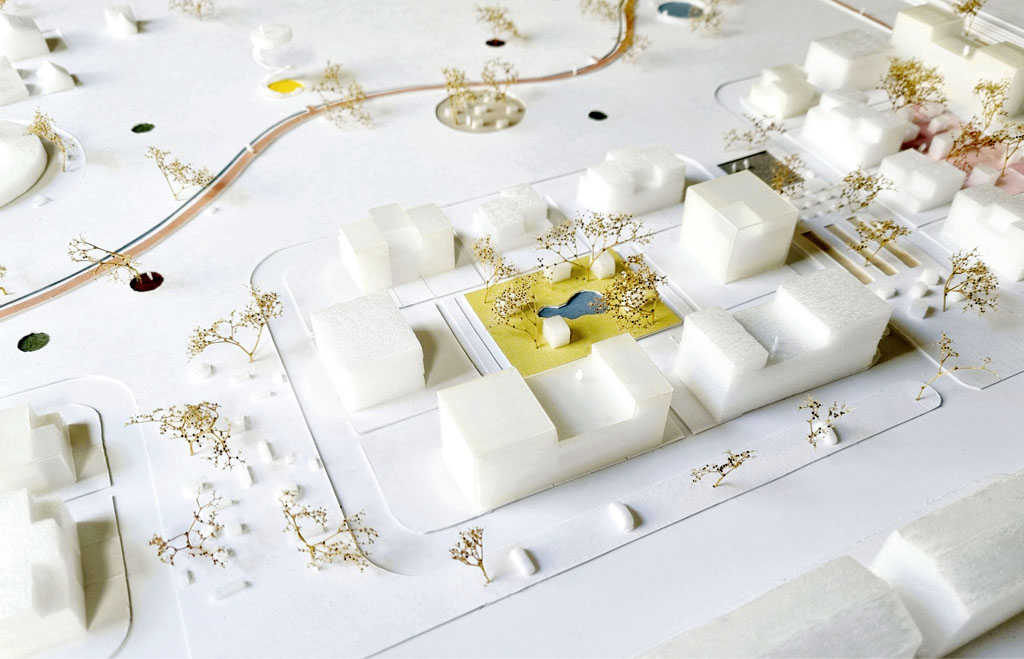
View of the central courtyard with the “hamlet” courtyard and a biotope
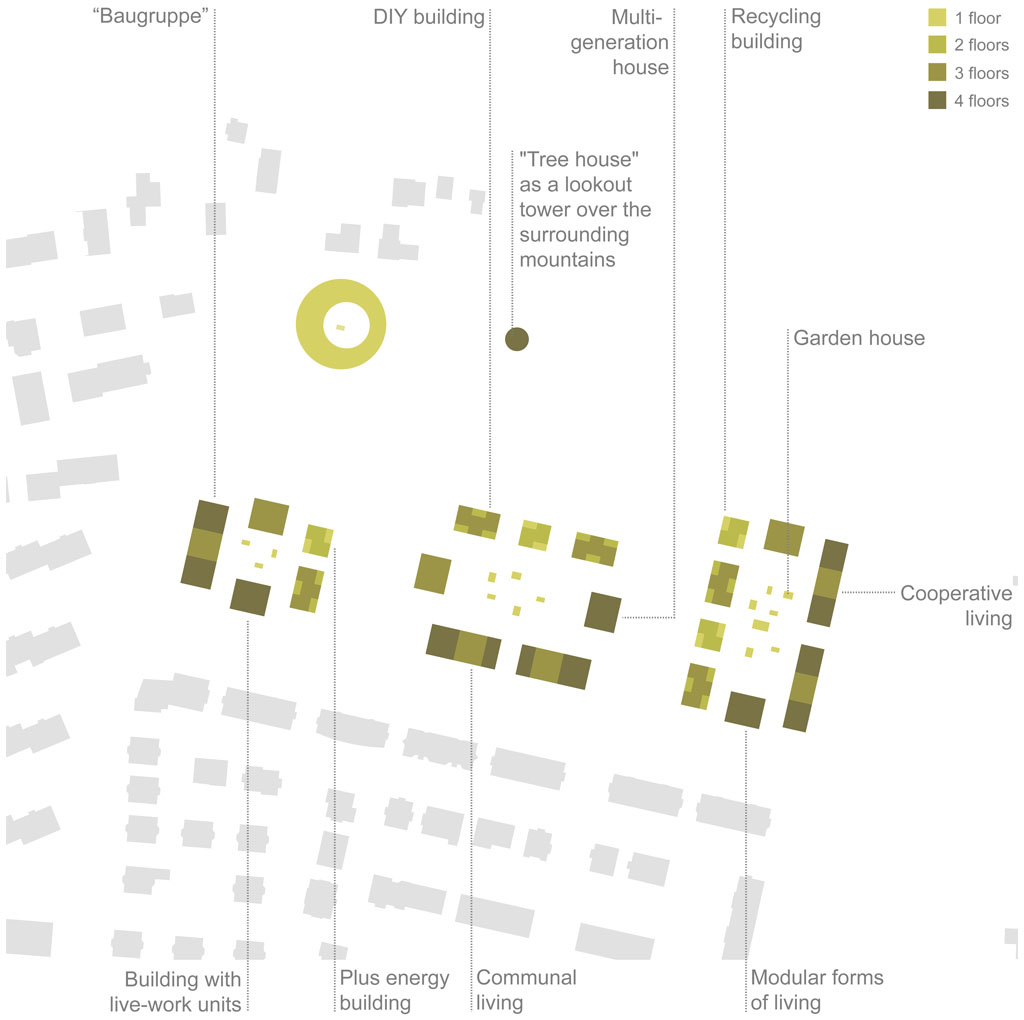
Ecological and Innovative Forms of Living and a Tree House
With a 2-4-storey development, space-saving, ecological, energy-efficient, barrier-free, diverse, affordable and therefore sustainable living concepts can be created. This creates a structural density that is adapted to the environment. The area is to become a low-energy housing settlement with solar technology on green roofs, ecological building materials and selective passive houses. In each residential courtyard there will be some innovative forms of living. In the western courtyard, a “Baugruppe“, buildings with working/living models and an energy-plus building are planned; for the middle one we propose a DIY building, communal living and a multi-generation house; in the east there will be a recycling building, modular forms of living and cooperative living. To see all the surrounding mountains from the park, we suggest a “tree house” as a lookout tower.

East-West section through the green communal courtyards of the 3 residential blocks
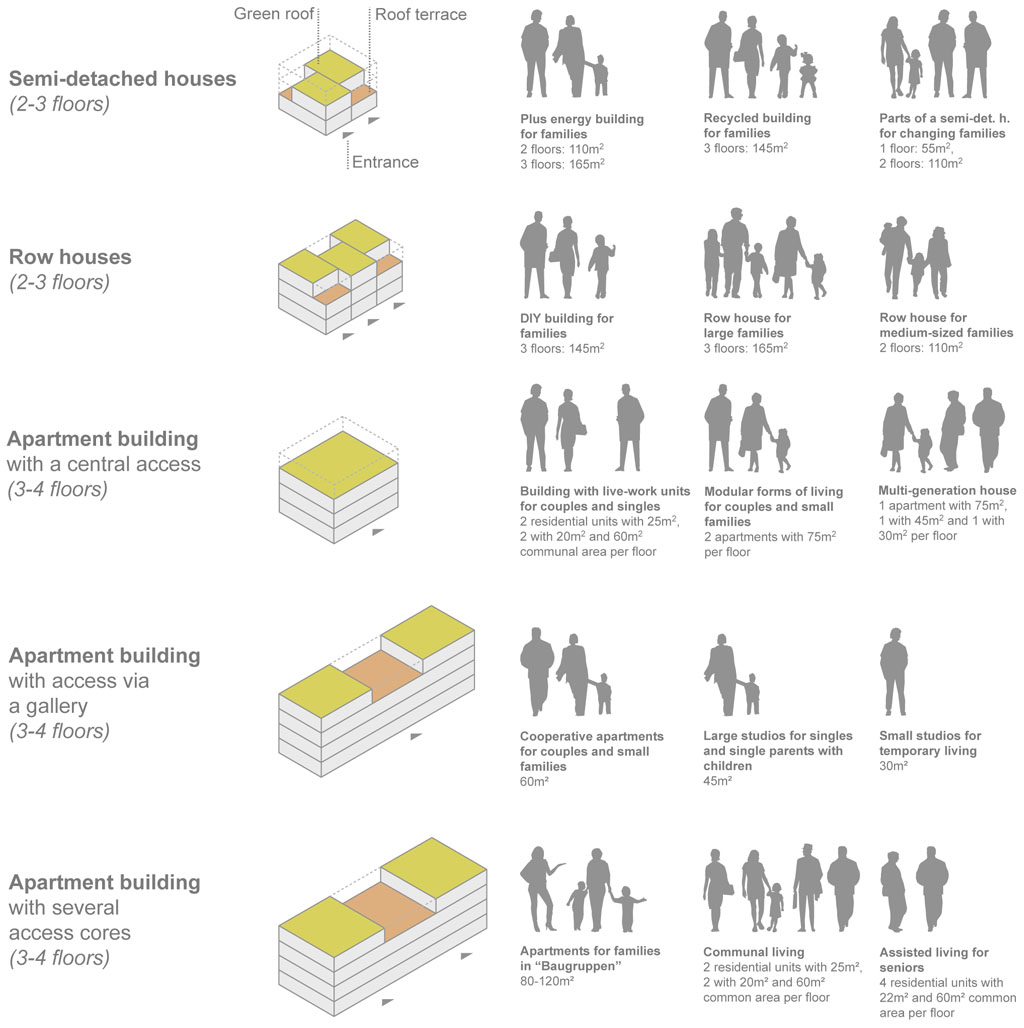
Diverse and Flexible Building Typologies
5 different flexible building typologies will create a mix of different apartment sizes for various population and income groups. The row and semi-detached houses offer living space primarily for medium-sized and large families. In the 3 different apartment building typologies, there is space for small and medium-sized families, but also for singles, couples and seniors. There may also be multi-generation houses, communal living and assisted living for seniors. Due to the different apartment types and the possibility of building row and semi-detached houses with 2 or 3 floors and apartment buildings with 3 or 4 floors, between 100 and 300, and with an enlargement of the residential courtyards and densification, up to around 400 residential units can be created flexibly. The master plan shown has around 200 residential units.
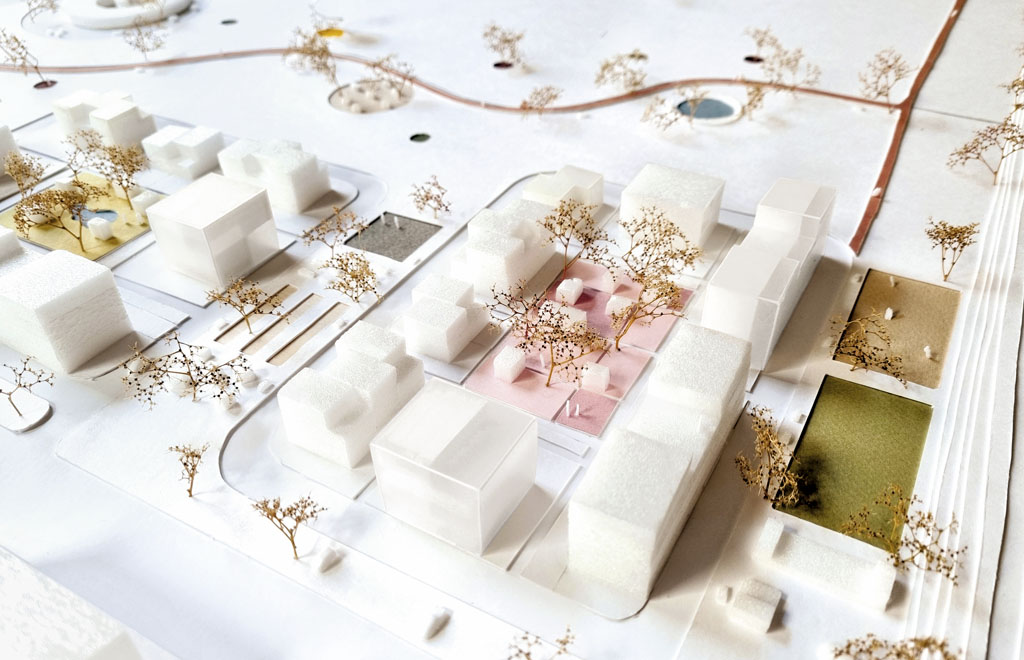
View of the eastern residential courtyard with the “village” courtyard and flower gardens
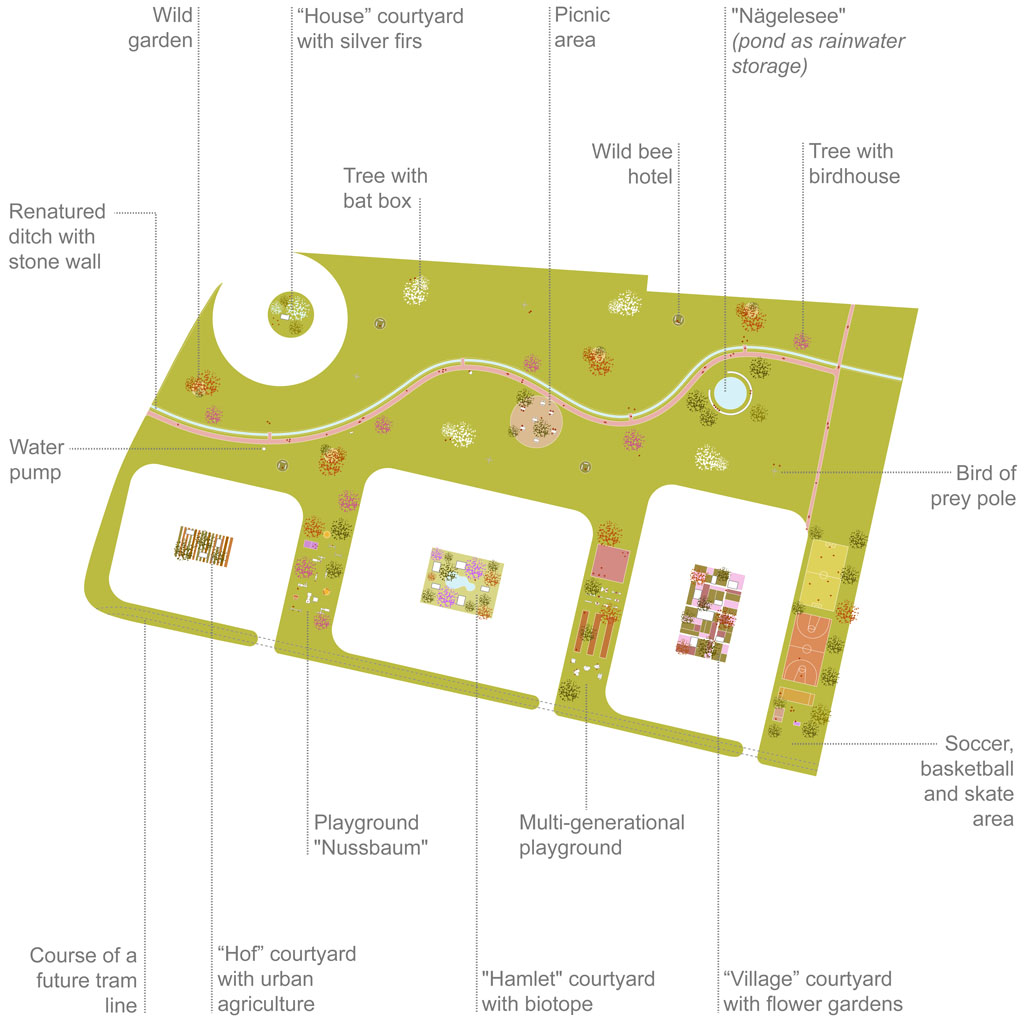
Species-rich Meadow Orchard and Communal Courtyards
To protect the animals and plants, we integrate, among other things, stone walls on the renatured ditch, wild gardens and birdhouses in the meadow orchard. There is also a picnic area and the “Nägelesee” pond as a rainwater reservoir. The 4 green common inner courtyards with their “houses”, “courtyards”, “hamlets” and “villages” represent the diversity of the town of the site and ensure a lively quarter. The public playgrounds consist of the existing “Nussbaum” playground, a multi-generational playground and a football, basketball and skate field. To the south there is space for a future tram line. Vehicle access is via speed reduced “play streets” creating a neighbourhood with few cars. There are sustainable underground car parks with e-charging stations and car sharing for local residents. Bicycle parking spaces are in the courtyards.
Title: Houses, Farms, Hamlets and Villages
Project: Urban development
Date: October 2022
Type: Open urban design competition
Organizer: Municipality of Gundelfingen, Germany
Participants: 41
Location: Gundelfingen, Germany
Site: “Nägelesee North”
Programme: Housing, district centre, day-care centre, playground, park
Surface: 4.5 ha
Status: Competition
Ranking: 1. Phase
Team: Bernd Upmeyer, Zeynep Pınar Nas