13-08-13 // OUTSIDE THE BOX
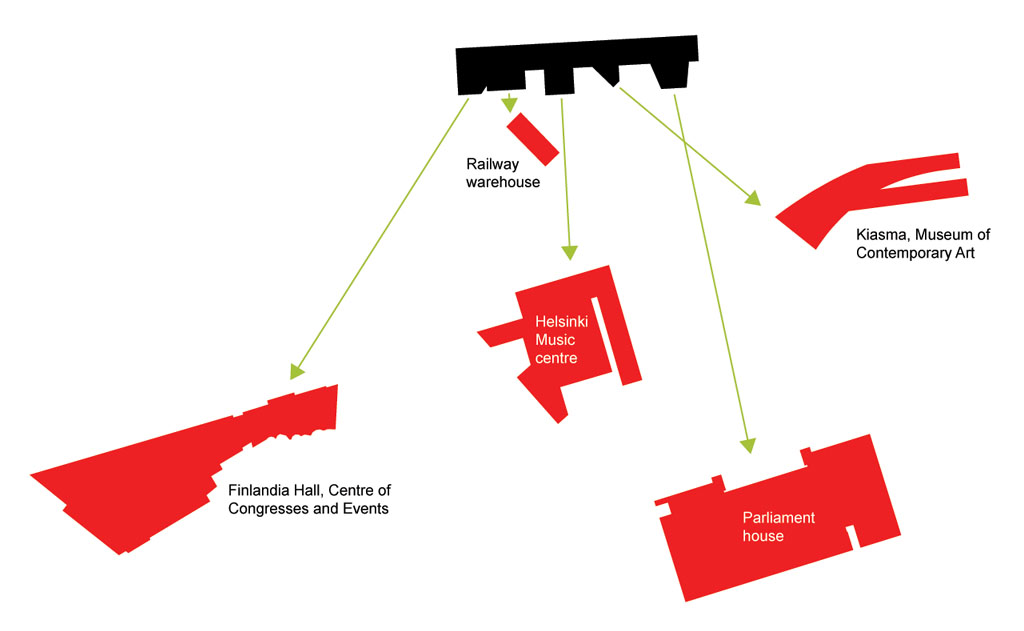
We believe that the thirty-two meter deep footprint of the site given by the competition brief was too deep to create a true “Living Lab” for the new Helsinki Central Library as an open and transparent meeting place for the people of Helsinki. Therefore we cut the site in half in order to bring sufficient light into the building, creating a twenty-two meter tall main volume with an appropriate presence towards Alvar Aallon Katu Street. This approach provides the library with outdoor reading terraces and library lobby gardens, while at the same time releasing the library from the difficulty of having to accommodate specialized formal spaces such as the Cinema and Multi-Purpose Hall by attaching them outside of the main library.

Context
Along with the Cinema and the Multi-Purpose Hall, there will be three other functions placed outside the main library volume: the spaces for Listening, Viewing, and Games; the Meeting and Lounge Area; and parts of the Restaurant and the Café. By locating these functions outside of the main volume, hybrid or, “third place” spaces are being created that share interior and exterior qualities simultaneously. These five hybrid boxes are orientated towards the buildings of the surround context, such as the Parliament House or the newly built Helsinki Music Centre, taking full advantage of the site’s unique context and interacting functionally and visually with the adjacent Makasiinipuisto Park and its buildings.
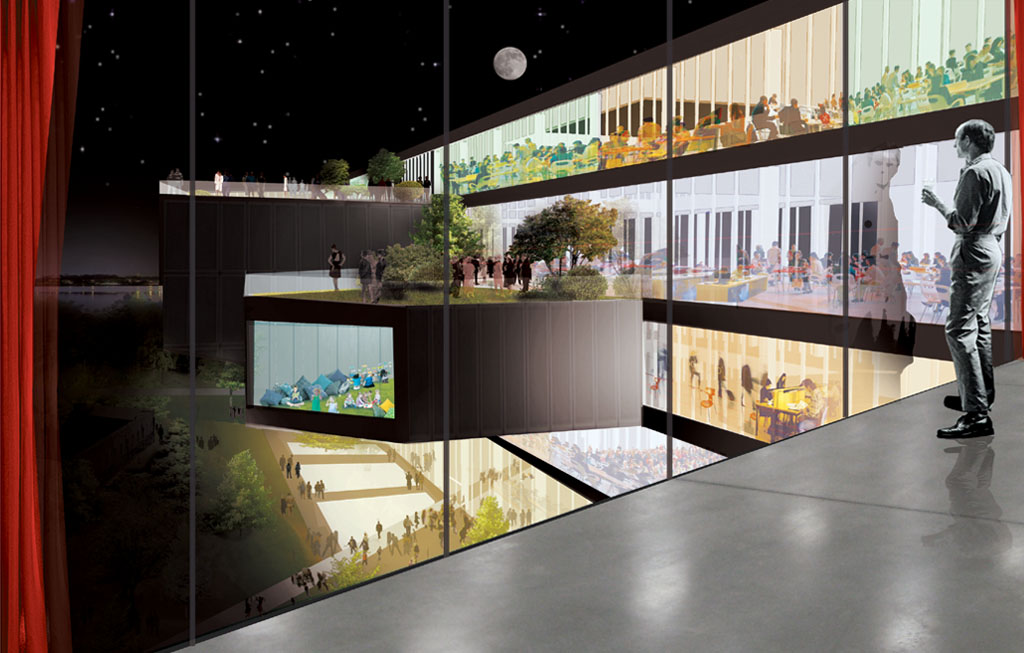
Interior perspective from the VIP area of the Multi-purpose Hall in the third floor at night
Entrances
The natural entrance for pedestrians would be from the park side at the south end of the building, as most people arrive to the area from the city centre and the park. To accommodate this flow of traffic we placed the two main entrances at the south end of the library. As people also arrive at the building from the north via the park, a third entrance is located at the library’s north facade. The diagonal path that leads and crosses the library from the south-west creates a fourth entrance, through the building to the Alvar Aallon Katu Street. A fifth entrance leads directly to underground areas of the lobby near the north entrance, featuring a moveable stage that can be used both, on the groundfloor and the underground. This fifth entrance will provide access to the future underground spaces.
Bicycle and Pedestrian Paths
We propose to keep the main bicycle routes as proposed in the master plan, situating them on the east and south sides of the block as well as on the west side in front of the Music Centre. Library staff and clients will be able to access the new building with their bikes via the ramp for the service traffic at the north-east part of the building reaching the underground bicycle parking places. Adjacent to the bicycle parking places, changing areas and washrooms have been provided to allow staff members to drop in when arriving to work and when leaving. A pedestrian path surrounds and crosses the building additionally connecting to the car-, and barrier-free pedestrian routes in the park and city centre of Helsinki.
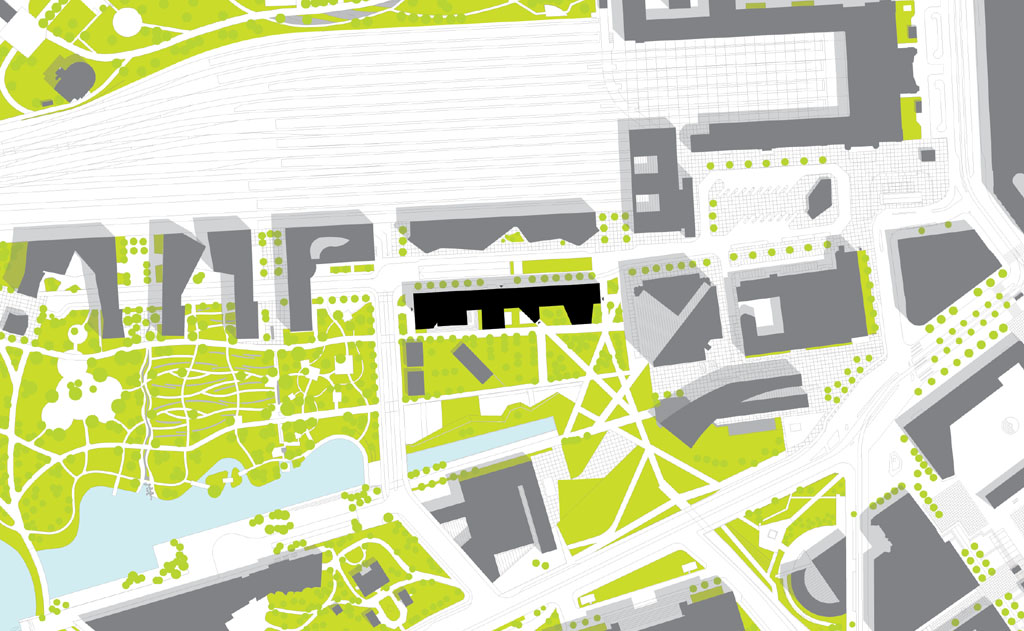
Site plan and surrounding environment
Flexible Floor Plans and Dividable Areas
We believe that in order to define the library as a true meeting place for information, skills and stories and as a place to promote equal opportunities among citizens for personal cultivation, for continuous development of knowledge, personal skills and civic skills, for internationalization it has to be as flexible and adaptable as possible. That is why we propose three main cores for the vertical communication providing flexible plans that offer opportunities for continuous renewal of library operations and technology. Other closed spaces can easily be organized around the three cores. In the rest of the spaces a variety of moveable furniture and partitions can be positioned on demand. In order to use only some parts of the building at a time, the entire library will be dividable into three parts with separate entrances and vertical communication. In this way it will be, for example, possible to use the restaurant when the library is closed.
Vertical Programme Organization
Due to the large length of the building, the functions are not organized floor by floor, but rather in clusters over two or three floors and principally around the functions that are located outside of the main volume such as the spaces for Listening, Viewing, and Games, located in the area of the Learning and Doing. Through the centrally located atrium, a space that functions as a meeting point, all the different horizontal functions become interconnected with each other. To accomplish this each floor is connected by a cascading escalator system that transport the library visitors smoothly from the groundfloor up to the topfloor, establishing a free interaction between all parts of the building.
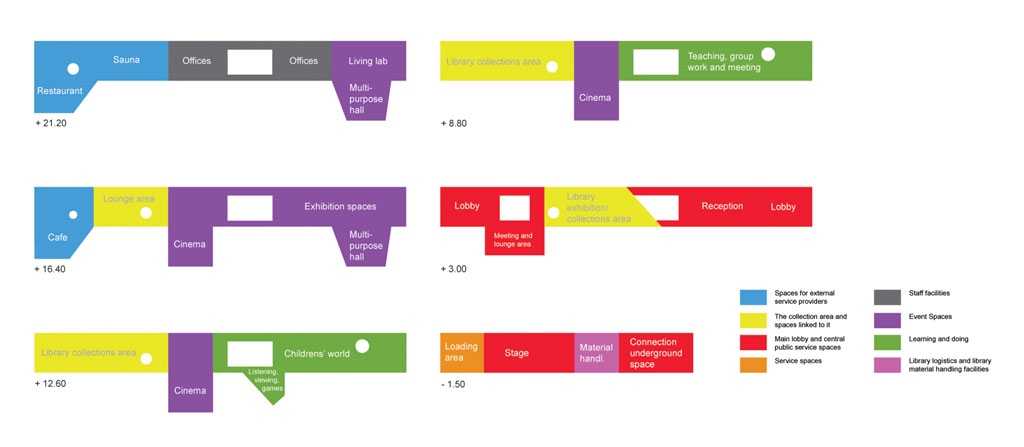
Horizontal Programme Organization
The reduction of the building depths down to a width of sixteen meters creates spaces that span from one facade to the other which characterizes the horizontal organization of the design. Each floor shares at least two or three different functions that can be separated using lightweight structures if it is required. However, if an open floor plan is desired, a space can be opened that is only interrupted by cores or room units that must remain closed, but only exceptionally, meet the façade, making them possible to be surrounded by the library users. Additionally the roofs of three of the functions that are located outside of the main library volume will be used as gardens and terraces.
Room Programme
Our proposal accommodates an area of 11.430m2, slightly more area then outlined in the competition brief, suggesting a total 10,000 m2. The extra amount of square meters has mainly been added to the lobby and the central public service spaces to integrate with underground spaces proposed for future planning initiatives. Additionally, the lobby areas and the central public service spaces have been enlarged, because of a bigger moveable stage and larger meeting and lounge areas that provide extra quality to the library.
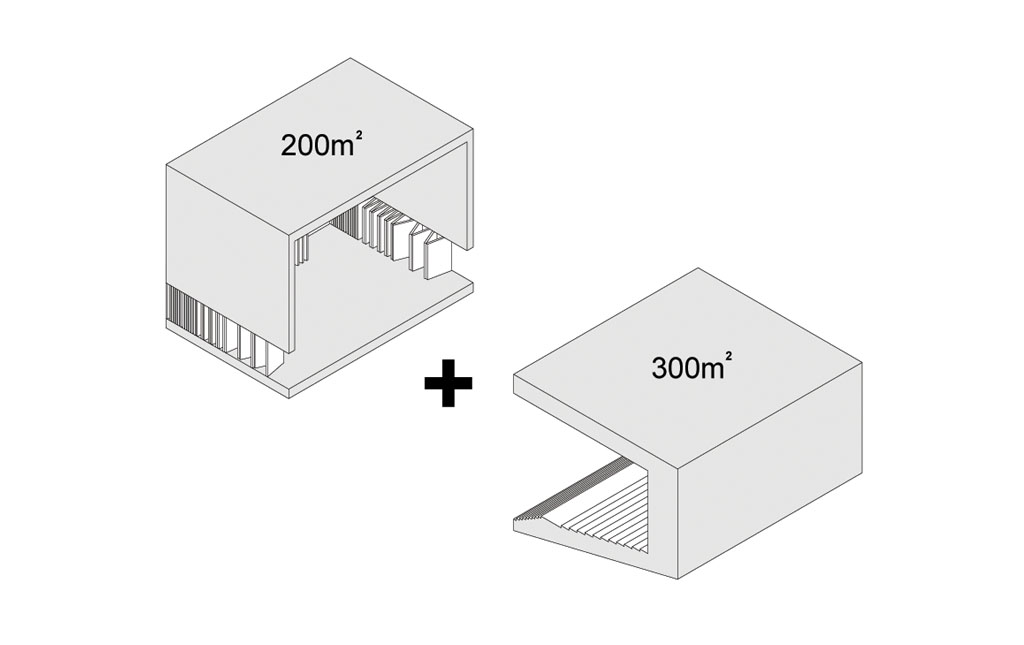
Expandable Cinema
In order to accommodate a multiplicity of events and happenings the Cinema’s dimension can be manipulated.expanding into the main library volume. Fully expanded, the newly formed space reaches its required size of 490m2. When unexpanded, a reduced footprint of only 290m2 can be used for smaller events. To make such flexibility possible, the stage and the screen of the Cinema transform according to the specific demands. Additionally, the walls of the Cinema can be moved in the first floor (+8,80m) creating an open floor plan while the Cinema is not being used or converted to the smaller configuration.
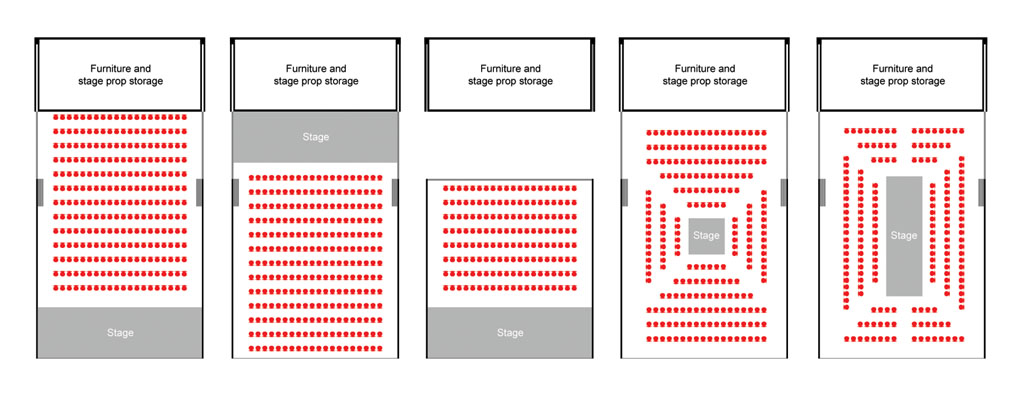
Flexible Multi-purpose Hall
Similar to the Cinema, the Multi-purpose Hall can grow and shrink according to the library’s changing demands. However, the Multi-purpose Hall is much more versatile when it comes to creating different performance spaces than the Cinema due to its flat floor and adjacent storage space. Multiple configurations, which are outlined in the diagram above, illustrate the broad range of possibilities from standard theatre configurations to completely free organizations allowing multiple small theatre spaces. In the case that no performance space is needed, all the facilities and materials such as seats, or rigging lofts can be dismantled easily and stored in the attached storage space.
Title: Outside the Box
Project: New Helsinki Central Library
Date: August 2013
Type: International Architecture Competition
Organizer: City of Helsinki
Participants: 544
Location: Helsinki, Finland
Site: Centre of Helsinki
Programme: Central Library
Surface: 16.000m2
Status: Competition
Team: Bernd Upmeyer, Javier Bressel Mateo, Phil Wilson