07-11-13 // CAMPUS CONNECTIONS
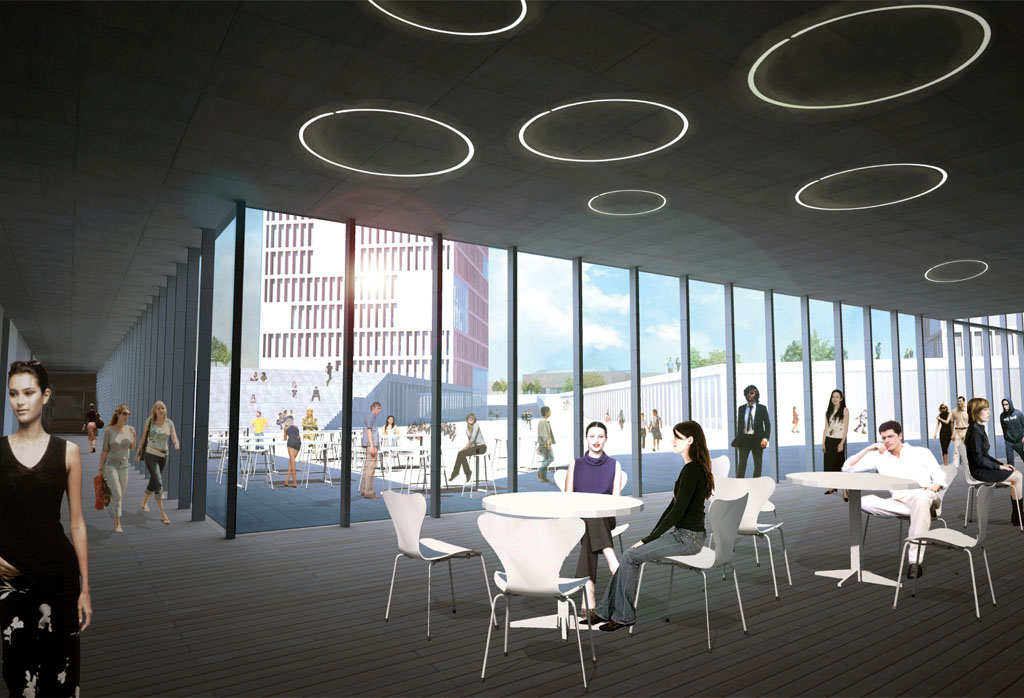
Interior view of the “Underground Campus” with one of the squares in the background
To transform the Aalto University into a true meeting point of science, art, technology and business, we started the design of the new Central Campus with an analysis of the possible walkable connections between the different faculties. The results of this study lead eventually to a network of paths connecting the main entrances of the University buildings of the different faculties that surround the new Central Campus. These paths became the base and starting point of the entire campus design, as the position of the new buildings and squares are all based on those connections.
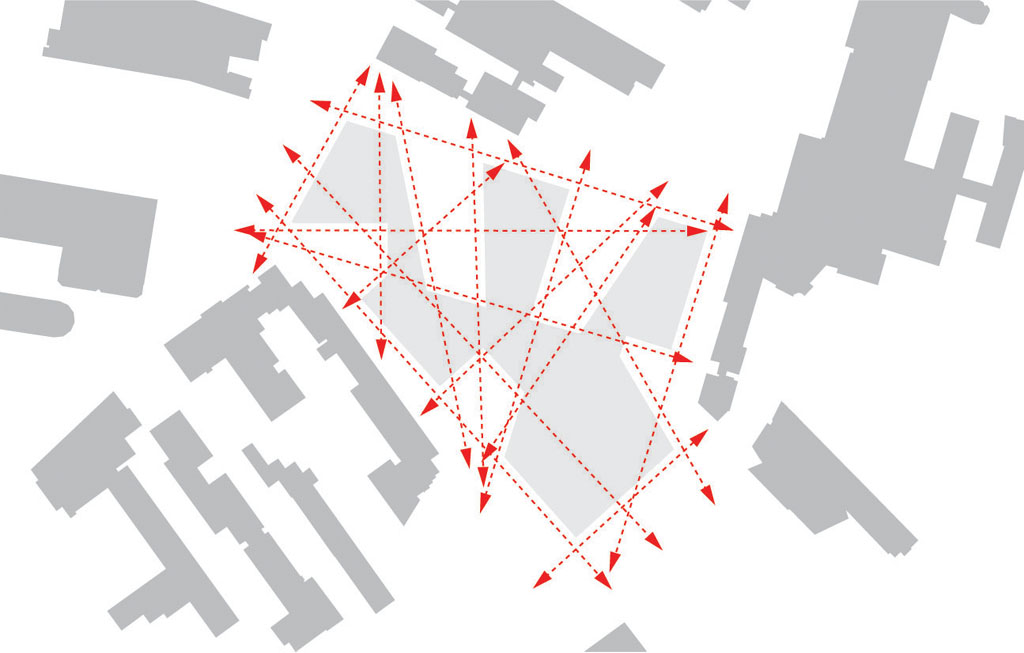
The possible walkable connections between the different faculties
Five Squares and Five Buildings
We believe that a central campus that is based on its connections to the other university buildings will guarantee a lively campus atmosphere. All the five proposed squares are sunken one floor in the ground in order to create pleasant and wind-protected meeting places and to access easily the underground indoor areas of the campus. Furthermore all the five squares are connected with each other, while each of them has its own identity and is related to one of the five newly proposed buildings. Although the squares don’t have a strict hierarchy, square number one will be the main square due to its size and its relation to the building that accommodates the metro station.
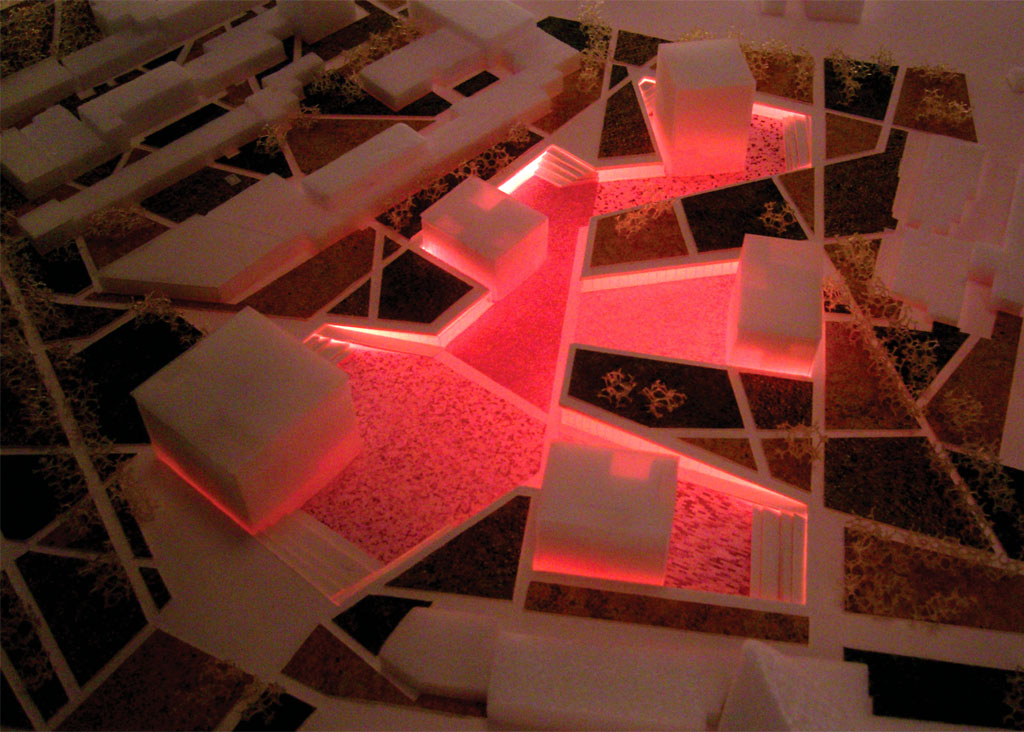
Aerial view of the site at night
Green Fields
The five new squares of the new central campus area for the Aalto University will be surrounded by newly created park-like lawns that will integrate and unify all the existing buildings and all the new ones to one large recognizable campus landscape. Different areas with different planting and treatment will be created on the different fields. However most of the green fields will be planted with grass as a flexible and beautiful surface for all kind of student activities. These green fields and patches will surround the site of the VTT Technical Research Centre of Finland as well and create new areas for recreation, while at the same time all the former parking fields for cars have been removed.
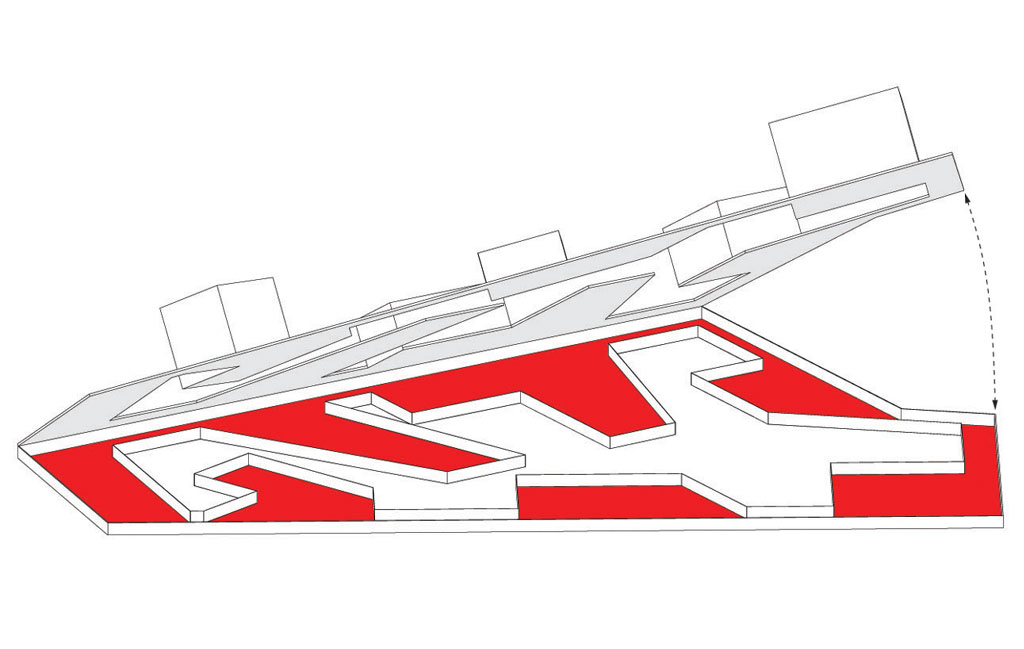
The five sunken squares will be surrounded by an area that we call the “Underground Campus”
Underground Campus
The five sunken squares will be surrounded by an area that we call the “Underground Campus”. The Underground Campus accommodates transparent indoor spaces that are visually and spatially strongly connected to the squares providing indoor and outdoor areas that work in all weather conditions. The Underground Campus can be understood as a continuous path that surrounds the five squares. Therefore it will be possible to walk from one building to other without leaving the building. The Underground Campus will facilitate functions that can easily extend into the squares in warm summer days, such as restaurants, cafes, workshops, exhibition areas, or studios.
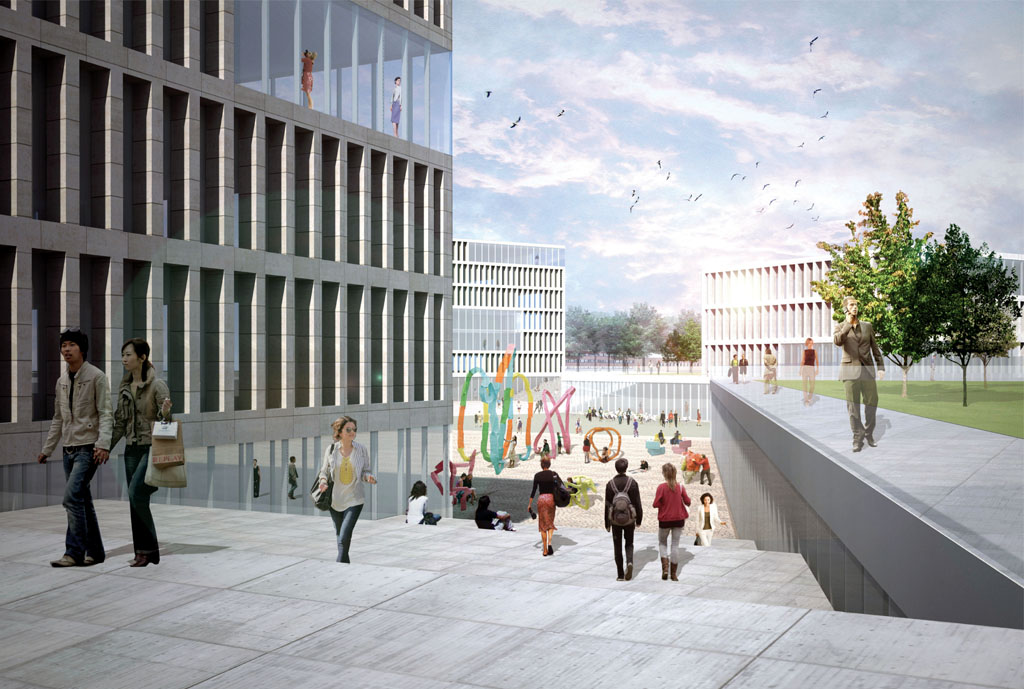
Entering the new central campus from the north
Terraces
On top of the Underground Campus, there will be terraces facing the squares. From the terraces the squares can be reached by several large stairs and ramps that additionally function as places to sit and therefore as outdoor auditoriums. The terraces will be inspiring study areas for the entire campus and places to relax and watch the activities in the squares. On the terraces, learning can take place in various unofficial encounters and situations. The surface of the terraces can be diverse ranging from different grasses, over flower gardens, to plain lawns. The introduction of terraces will connect additionally to the terraces and greenery that Aalto designed originally for the campus.
Vertical Programme
The programme of the new central campus area for the Aalto University will be organized in three main groups of functions: Firstly, the generic faculty spaces on the upper floors, secondly the specialized faculty spaces on the underground floor and in connection to the squares, and thirdly the restaurants, cafes and student spaces that are spread around in the buildings. An emphasis is made that especially functions such as restaurants, cafes, commercial facilities, but also workshops, areas for exhibitions and particular studios are located in the underground floor with the possibility to extend into the squares in summer. The heights of the new buildings will range between four and eight floors.
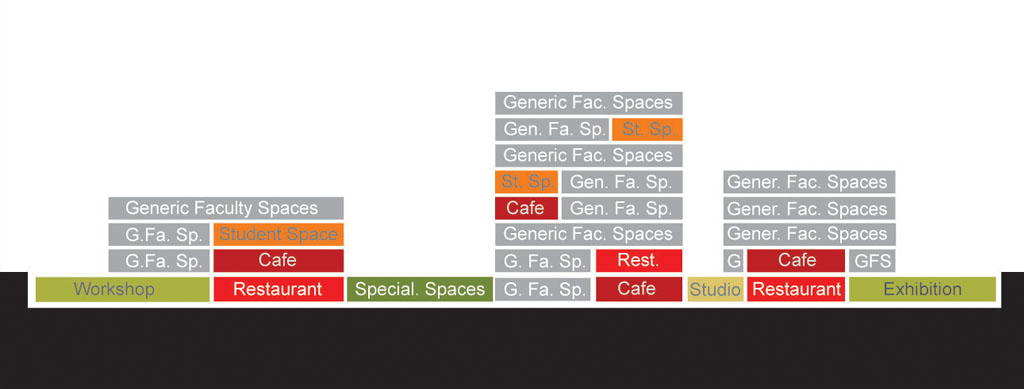
The vertical programme
Title: Campus Connections
Project: Central Campus of the Aalto University
Date: November 2013
Type: Open International Architectural Design Competition
Organizer: Aalto University Properties Ltd
Participants: 189
Location: Helsinki, Finland
Site: Campus of the Aalto University
Programme: University Buildings
Surface: 50.000m2
Status: Competition
Team: Bernd Upmeyer, Javier Bressel Mateo, Phil Wilson