13-05-14 // VINEYARD COMMUNITIES
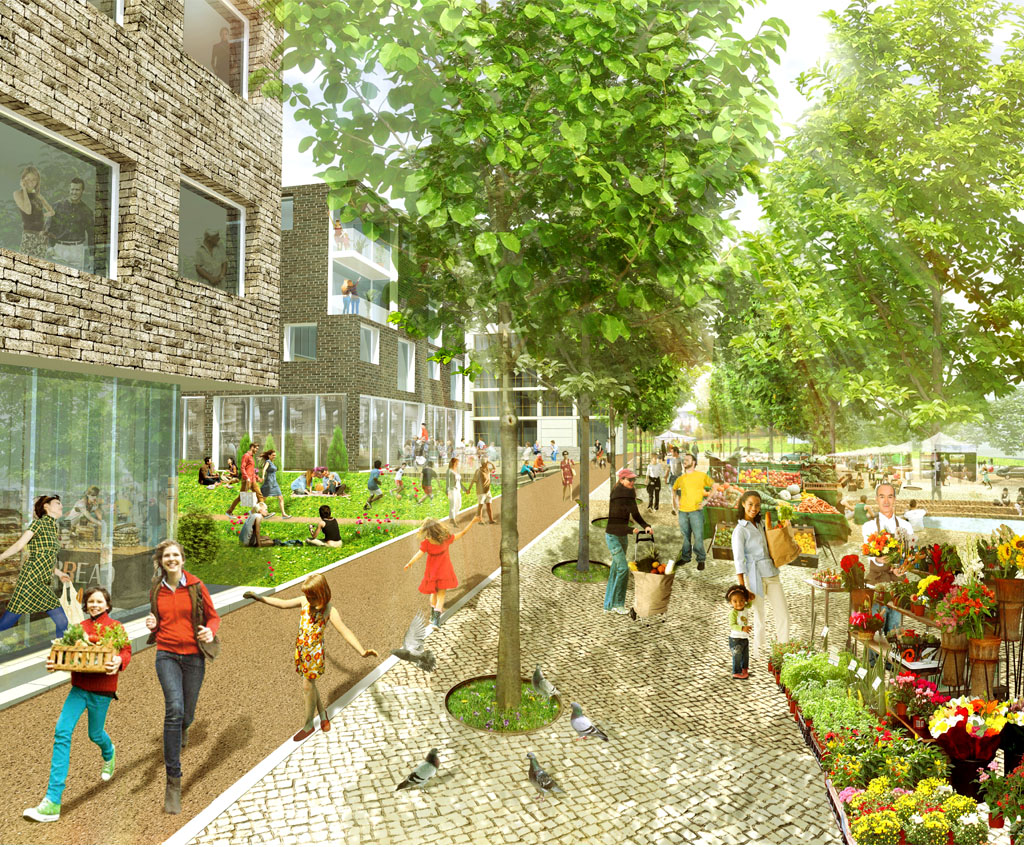
View of the wine market with the adjacent townhouses
To create an attractive residential area, we propose to organize the competition area, given its topography, as a vineyard in fields and strips and to orient it in such a way that sunlight is used optimally. This way as many beautiful views on the valley as possible will be opened up. The different fields offer space for cohousing communities.
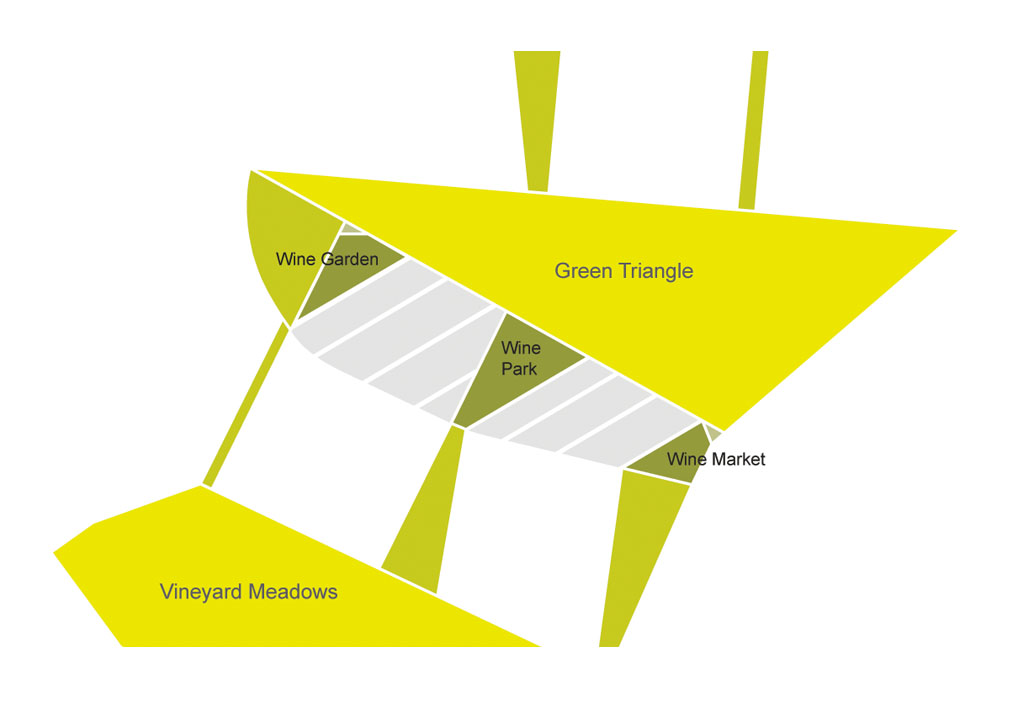
Connections to adjacent green spaces
Wine Park, Wine Market, and Wine Garden
To link the two adjacent green spaces we propose three publicly accessible connections. The biggest connecting area, the so-called “Wine Park” where real grapes will be cultivated, is located in the centre of the area. To the north, we propose a “Wine Garden” and to the south a “Wine Market”, which will function as the “urban centre” and the entrance to the Green Triangle Park.
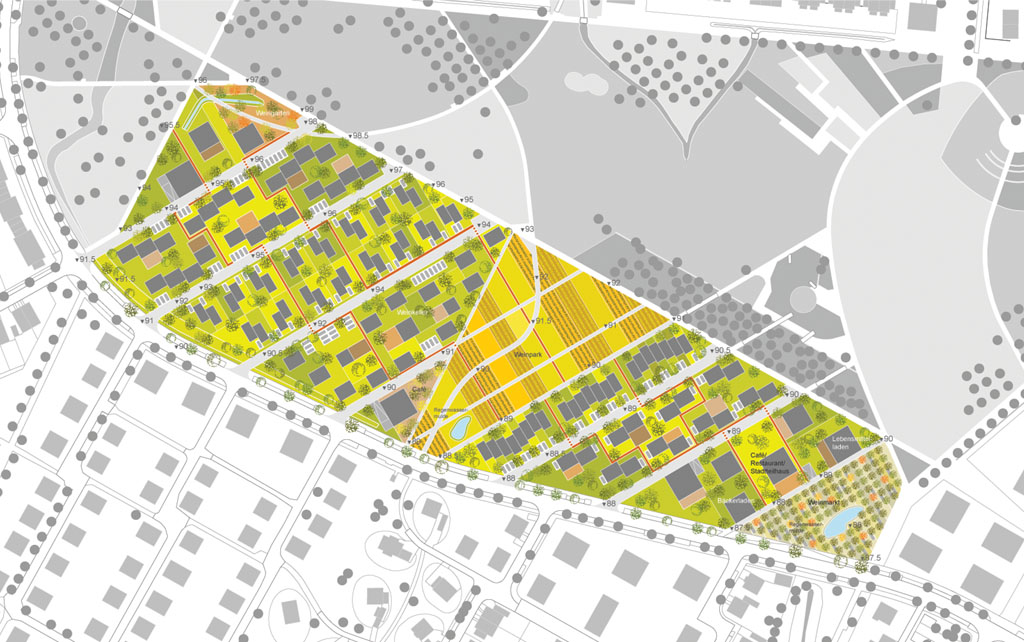
Master plan
Building Typologies
Overall, we propose for the competition area four different building typologies: townhouses, row houses, semi-detached, and detached houses. The building typologies vary according to the different fields while providing a high level of flexibility. Thus, approximately 160 residential units will be created that guarantee a diverse social mix in the area as a result of the use of different typologies.
Cohousing Communities
Out of the eight fields we propose to reserve three fields for cohousing communities and five fields for individual plots. However, the buildings are organized in such a way that on all fields, both cohousing communities and individual plots may be created. Thus, the master plan provides high flexibility in terms of the formation of cohousing communities or individual plots, or a mix of both.
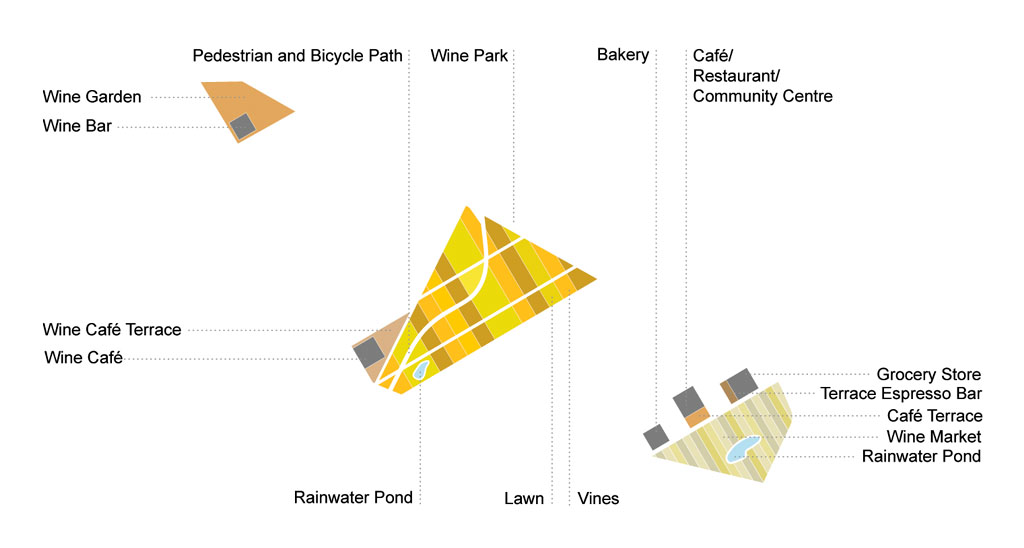
Public functions
Public Functions
We propose to locate the fields containing the town houses next to the public north-south connections; due to their size the townhouses provide the opportunity to integrate public functions on the ground floor level. Thus, with the help of town houses that provide space to functions such as cafes and small grocery stores, a certain degree of urban atmosphere can be created to the south in the Wine Market.
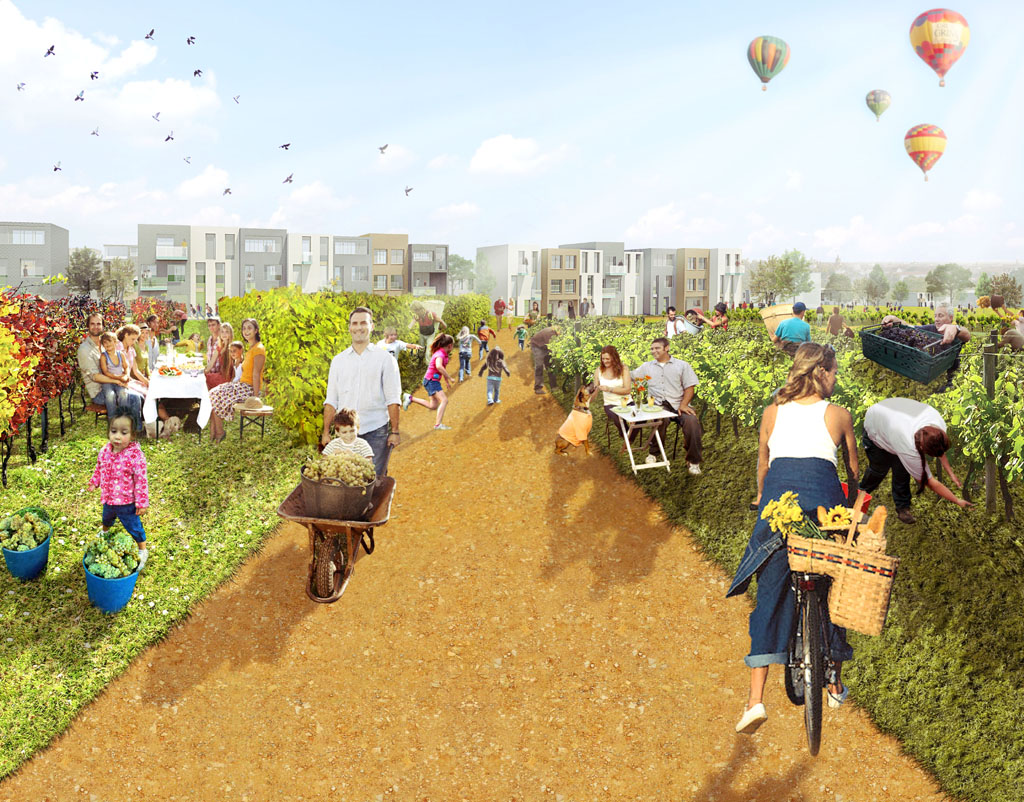
View from the Wine Park to the east with the row houses in the background
Semi-public Spaces
In addition to the clearly defined private spaces on the fields and the unique public spaces that connect the “Green Triangle” with the “Vineyard Meadows”, we propose some semi-public spaces, consisting of walking and cycling trails linking the different areas of the competition area in an east-west direction. These paths lead from the Wine Garden in the northwest down to the Wine Market in the southeast.
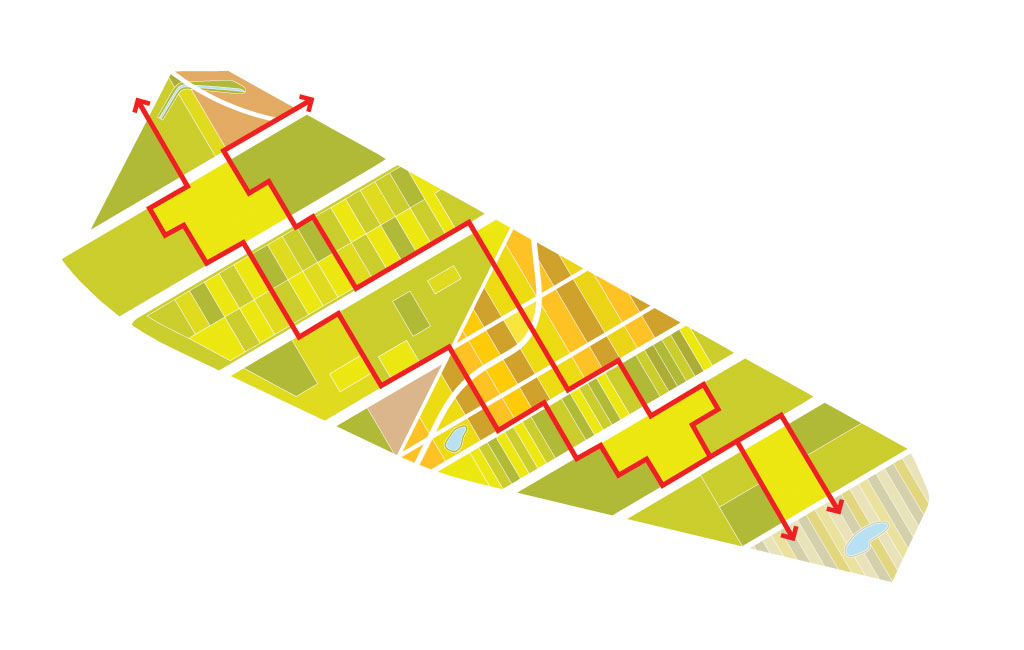
Semi-public spaces
Access Roads
In order to create a quiet residential area with no through-traffic, we propose to develop access roads to the area, cul-de-sacs, and a turning area for vehicles coming from the Scharnhorststraße. Since this will allow for light traffic only, the residential quality of the roads will increase and might thus more easily be used for outdoor leisure activities.
Stationary Traffic
In order to limit the number of cars on the roads and to make the roads as narrow as possible, we propose to accommodate private parking lots on the private lots. For public parking spaces, we propose underground car parks underneath the urban villas. Parking is also available on the tree-lined “Wine Market” to the southeast of the site when there is no market or other event going on.
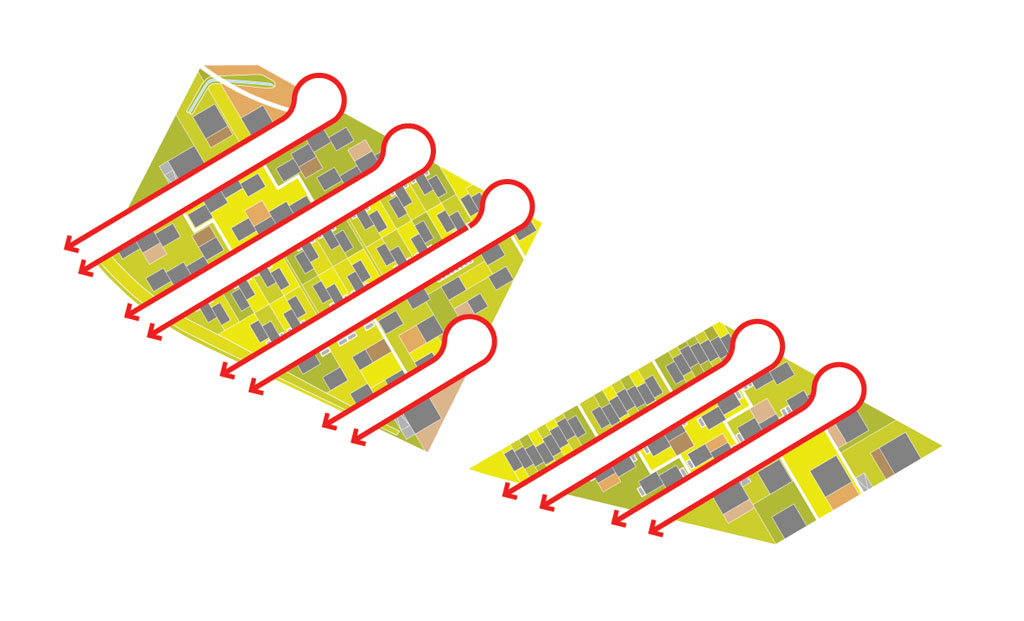
Access roads
Sustainability
Life in this area will be like living in a vineyard, characterized by a variety of green spaces. Bus stops are available within walking distance from anywhere on the site. Water storage tanks will be provided to collect rainwater; for the disposal of surplus water, we propose two ponds that are located in the Wine Park and in the Wine Market.
Title: Vineyard Communities
Project: Urban design project
Date: May 2014
Type: Open 2-phase urban design competition
Organizer: Municipality of Halle
Participants: 61
Location: Halle, Germany
Site: “Heide-Süd”
Programme: Urban development with mixed-use
Surface: 4,5 ha
Status: Competition
Team: Bernd Upmeyer, Mario Yáñez Aller, Veronica Kuna