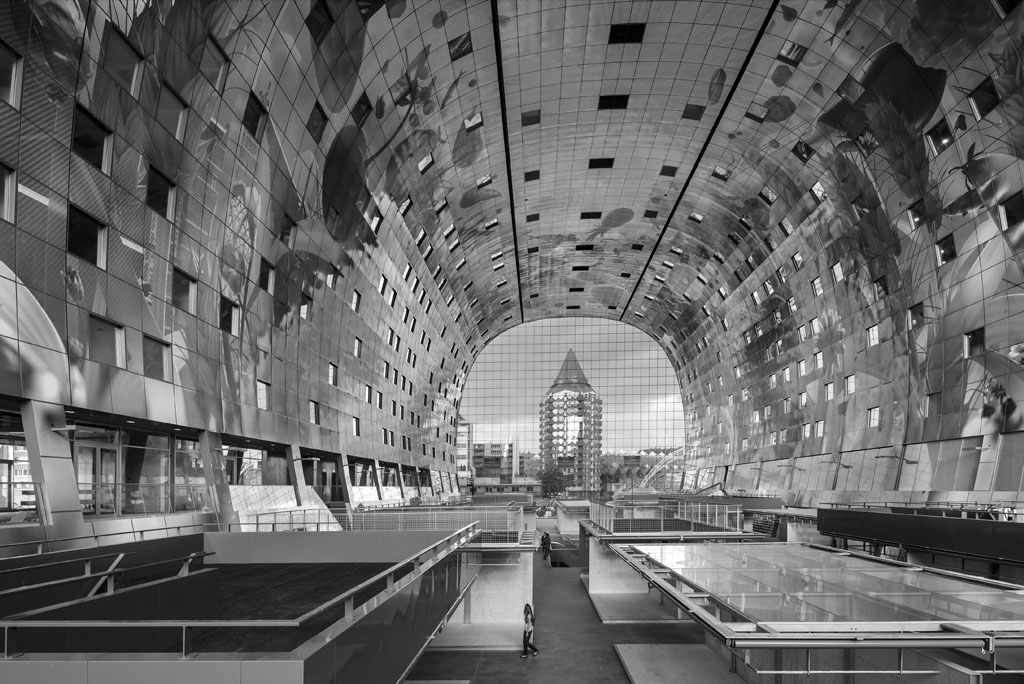29-08-14 // 3D NOLLI – INTERVIEW WITH WINY MAAS

Interior of the Market Hall, ©MVRDV
Beatriz Ramo and Bernd Upmeyer, on behalf of MONU, spoke with the Dutch architect, landscape architect, professor, and urbanist Winy Maas. Maas is one of the co-founding directors of the globally operating architecture and urban planning firm MVRDV, based in Rotterdam, Netherlands, known for projects such as the Expo 2000 and the vision for greater Paris, Grand Paris Plus Petit. The interview took place on August 29, 2014 in his office in Rotterdam.
Interior Urbanism
Bernd Upmeyer: This new issue of MONU Magazine deals with the urban scale and urban aspects of interiors and especially of public interiors. Because we have the impression that these days public interiors are creating public spaces of a quality that can usually only be found outdoors or in connection with the outdoors. This is why we wanted to look at public interiors with a fresh eye and at interior urbanism as a professional field that might demand new experts: interior urbanists, who are neither interior architects, nor architects or urban designers, but something more of a hybrid.
Beatriz Ramo: So we think that there is a new generation of public interiors that we should investigate, which we found, for example, in cities such as Tokyo, Shanghai, and Hong Kong. Probably you have reflected already on this form of public urban space that happens in the interior, some kind of “Interior Urbanism”, in relation to your “Market Hall” project. How might we define its parameters, do you think? Is it a new form? What are we dealing with here?
Winy Maas: There are more ways to approach this. First, we could simply follow and build Buckminster Fuller’s Cupola and to make basically an acclimatizer, as I called it in KM3. Secondly, we could comment on the isolated box, like the malls, that remains in the classic dichotomy of exterior and interior. For me – in that respect – the most interesting part where the term interior urbanism makes sense more and more is within density. The denser you are the more the role of the interiors makes sense and becomes active. To look at Nolli would not be so bad here.
BR: Yes, Nolli was also one of the things we thought of initially when talking about interior urbanism.
WM: Nolli becomes obvious when you go, for example, to New York, where the lobbies are part of the streetscapes. It also becomes apparent in your experience in Indonesian Kampongs or Chinese Hutongs, where your neighbors are somehow part of you own interiors. In the case of the Market Hall, ultimately, I would love it if it was surrounded by a lot of buildings, because then the Market Hall would become stronger and better than in isolation…
…the complete interview was published in MONU #21 on the topic of Interior Urbanism on October 20, 2014.
Title: 3D Nolli
Project: Interview with Winy Maas
Date: August 2014
Type: Commissioned interview
Topic: Interior Urbanism
Organizer: MONU
Status: Published
Publications: MONU #21, P. 40-45
Interviewer: Beatriz Ramo, Bernd Upmeyer