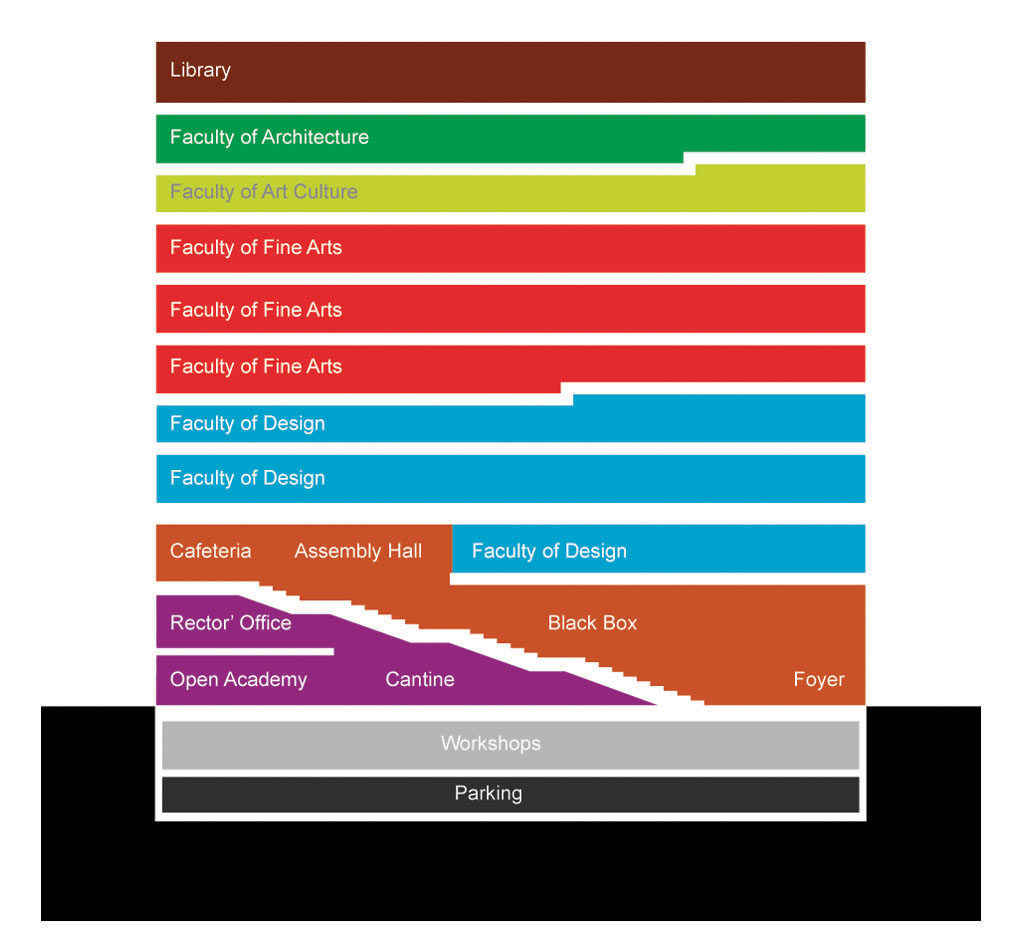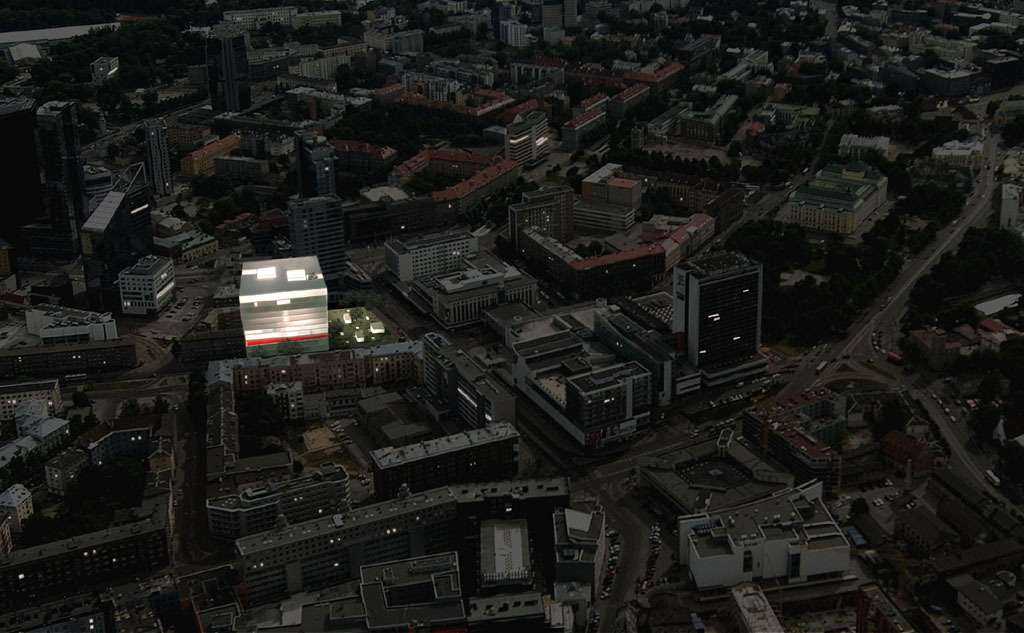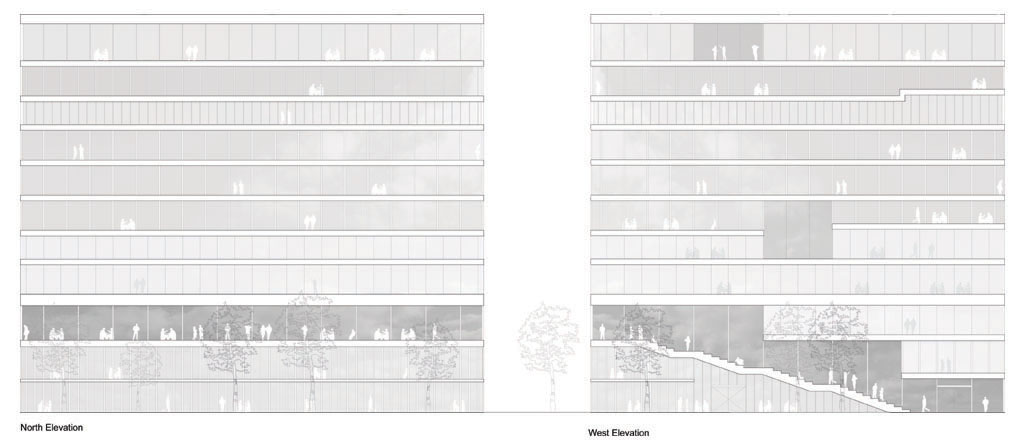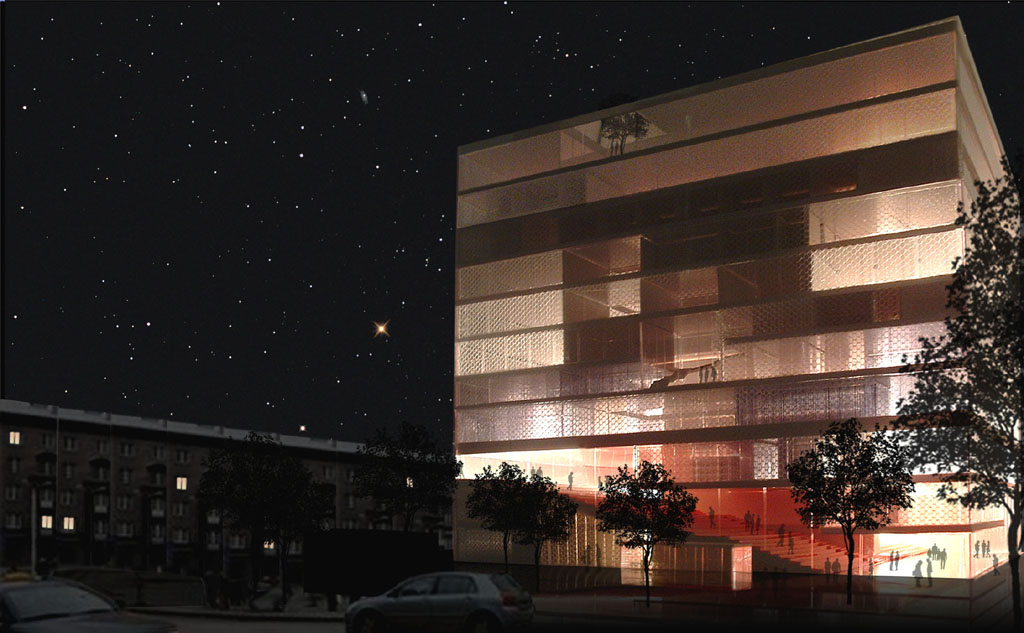11-04-08 // PUBLIC SECTION Purchase Prize

The design for the new building of the Estonian Academy of Arts is based on the visualization of the spatial program, as presented by the competition’s organizers. The visualization of the program was interpreted as a section of the building split in two parts by the public program. The public program contains all the auditoriums and galleries of the academy and cuts as an ascending public section in the shape of a huge staircase through the building thus dividing the faculties in the top from the parking underneath.





Title: Public Section
Project: New Building for the Estonian Academy of Arts
Date: February 2008
Type: Open International Competition
Organizer: Estonian Academy of Arts
Participants: 96
Ranking: 4.
Location: Tallinn, Estonia
Site: Centre of Estonian capital Tallinn
Programme: Housing the main building of the Estonian Academy of Arts
Surface: 26.738 m2
Status: Competition
Awards: Purchase Prize
Publications: Future Magazine #15, Future Magazine #16#17, Eesti Päevaleht #83, Postimees #82 (5262), Wettbewerbe Aktuell #6, 2008
Team: Bernd Upmeyer, Claudia Hess